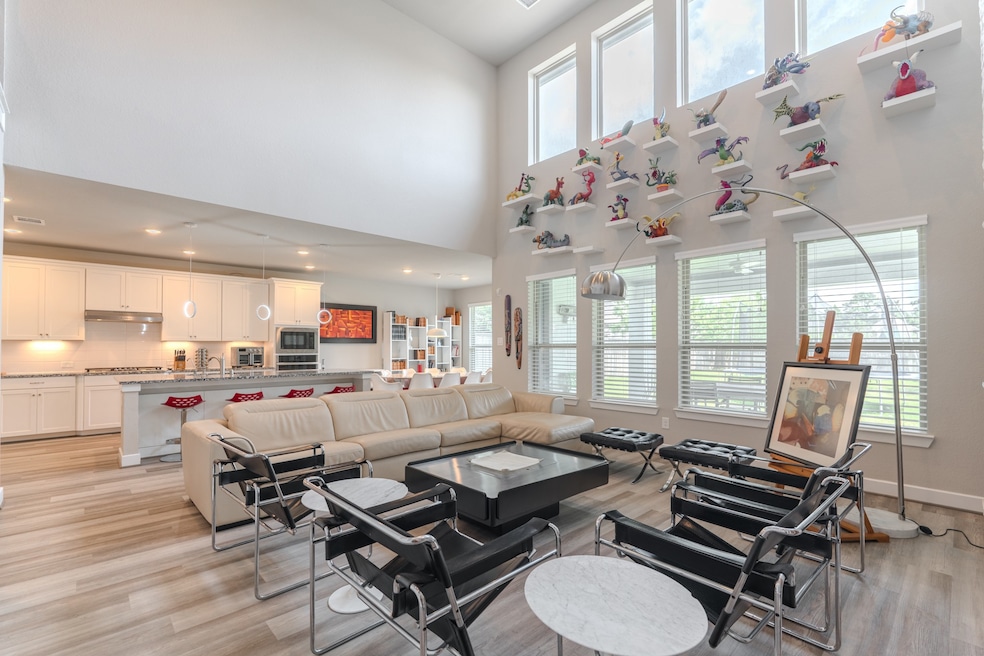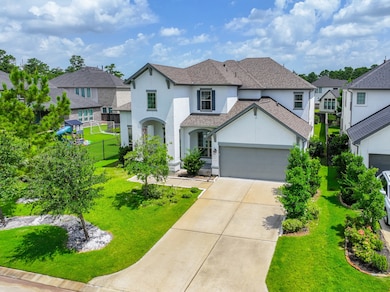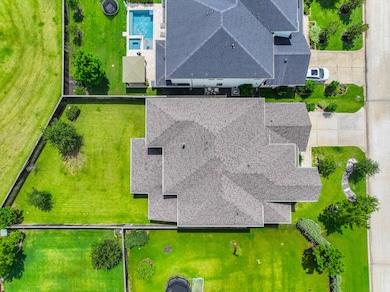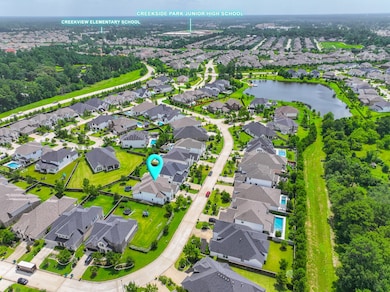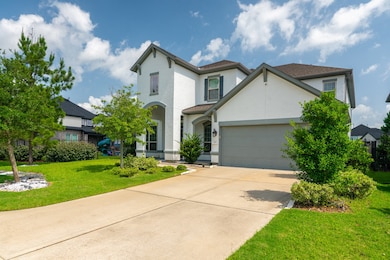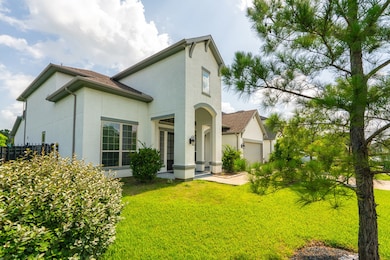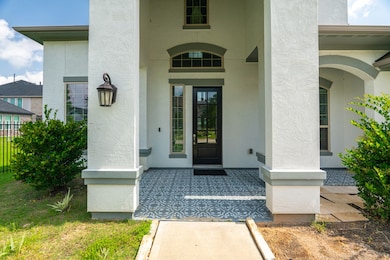40 Snowdrop Lily Dr the Woodlands, TX 77375
Hufsmith NeighborhoodHighlights
- Home Theater
- Deck
- Outdoor Kitchen
- Creekview Elementary School Rated A
- Traditional Architecture
- Granite Countertops
About This Home
Stunning 5-Bed, 5-Bath Home with Spacious Layout and Exceptional Features!
This immaculate home offers a perfect blend of elegance and functionality. Step into a bright, open-concept living area with soaring double-height ceilings, a cozy fireplace, and an abundance of natural light. The gourmet kitchen boasts granite countertops, ample cabinet space, and seamlessly connects to the living and breakfast areas—ideal for entertaining.
Enjoy a formal dining room and a private study, plus two bedrooms downstairs, each with its own full bath—perfect for guests or multigenerational living. The luxurious primary suite features double vanities, a soaking tub, and a separate shower.
Upstairs, you'll find three additional bedrooms—each with its own bathroom—along with a spacious game room and a dedicated media room.
The oversized covered patio in the backyard is perfect for hosting unforgettable gatherings with family and friends.
Listing Agent
Keller Williams Realty The Woodlands License #0496734 Listed on: 06/27/2025

Home Details
Home Type
- Single Family
Est. Annual Taxes
- $19,167
Year Built
- Built in 2020
Lot Details
- 8,754 Sq Ft Lot
- Back Yard Fenced
Parking
- 2 Car Attached Garage
Home Design
- Traditional Architecture
Interior Spaces
- 4,066 Sq Ft Home
- 2-Story Property
- Ceiling Fan
- Gas Log Fireplace
- Family Room Off Kitchen
- Living Room
- Dining Room
- Home Theater
- Home Office
- Game Room
- Security System Owned
- Washer and Gas Dryer Hookup
Kitchen
- <<convectionOvenToken>>
- Gas Range
- <<microwave>>
- Dishwasher
- Kitchen Island
- Granite Countertops
- Disposal
Bedrooms and Bathrooms
- 5 Bedrooms
- Double Vanity
- Soaking Tub
- Separate Shower
Eco-Friendly Details
- ENERGY STAR Qualified Appliances
- Energy-Efficient Thermostat
Outdoor Features
- Deck
- Patio
- Outdoor Kitchen
Schools
- Creekview Elementary School
- Creekside Park Junior High School
- Tomball High School
Utilities
- Central Heating and Cooling System
- Heating System Uses Gas
- Programmable Thermostat
Listing and Financial Details
- Property Available on 6/27/25
- Long Term Lease
Community Details
Overview
- Woodlands Creekside Park West Sec 41 Subdivision
Recreation
- Community Pool
Pet Policy
- Call for details about the types of pets allowed
- Pet Deposit Required
Map
Source: Houston Association of REALTORS®
MLS Number: 20043373
APN: 1402430020009
- 31 Floral Vista Dr
- 89 Fermata Ln
- 9436 Hufsmith Rd
- 71 Perennial Canyon Dr
- 30 Madrone Terrace Place
- 21 Cassena Grove Place
- 49 Cassena Grove Place
- 9611 Stonebridge Place
- 133 Lara Night Ct
- 9603 Stonebridge Place
- 27 Dawning Flower Dr
- 22110 Sam Raburn Dr
- 25306 Driftwood Harbor Ln
- 31 Gentle Branch Place
- 136 Thunder Valley Dr
- 82 N Braided Branch Dr
- 8934 Finnery Dr
- 8926 Rollick Dr
- 25426 Angelwood Springs Ln
- 8918 Rollick Dr
- 40 Venetia Grove Dr
- 85 Fermata Ln
- 44 Sunrise Crest Trail
- 91 Perennial Canyon Dr
- 155 Renodes Garden Ln
- 21 Cassena Grove Place
- 96 Madrone Terrace Place
- 25406 Hollowgate Park Ln
- 7 Blairs Way
- 86 N Braided Branch Dr
- 119 N Bimini Twist Cir
- 8802 Hostler Dr
- 11926 Amber Oak Way
- 8803 Adrienne Dr
- 9722 Dani Lake Dr
- 67 Pioneer Canyon Place
- 23 Pioneer Canyon Place
- 9311 Stablewood Lakes Ln
- 24911 Mountclair Hollow Ln
- 62 N Curly Willow Cir
