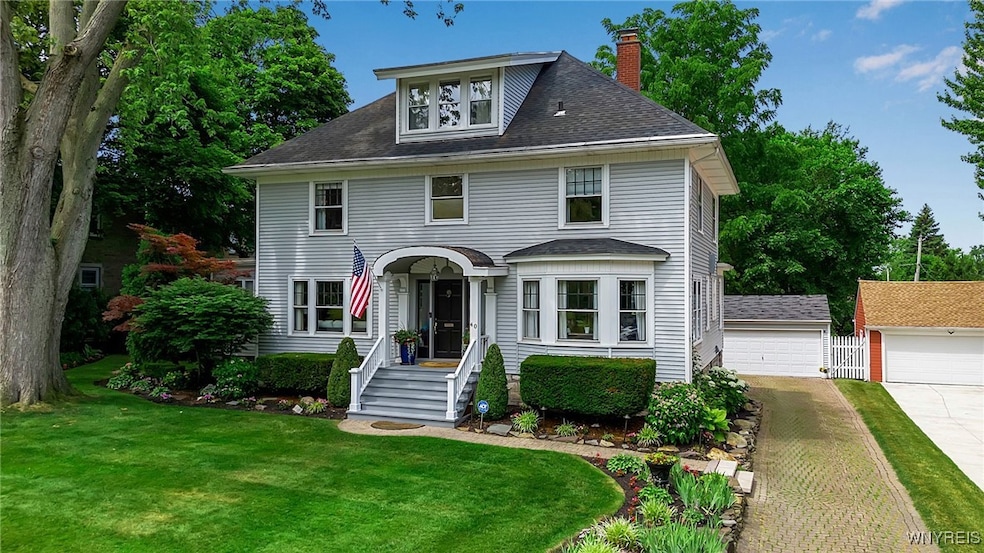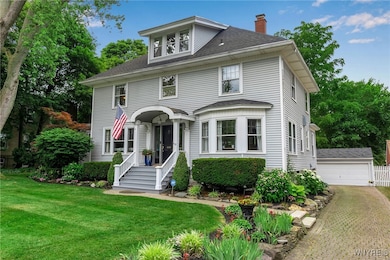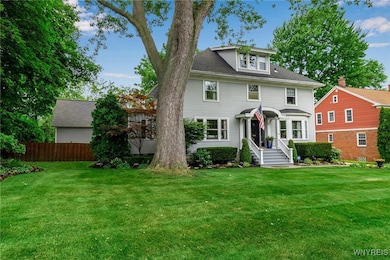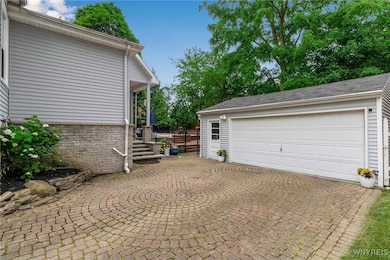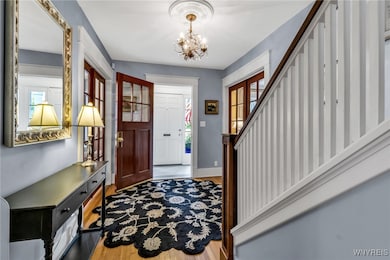Elegant & beautifully maintained Colonial tucked away on a quiet, tree-lined street in the heart of Snyder’s most desirable and walkable neighborhood. This updated home offering over 4500 sq ft blends classic architecture with modern convenience. From the elegant interiors to the serene backyard retreat, every detail has been curated for everyday living and effortless entertaining. First floor showcases a spacious formal living and dining room with beautiful moldings, gorgeous hardwood floors and woodwork. The sunlit family room has a cozy layout designed for both quiet nights in and memorable gatherings. The newly remodeled custom Kitchen is a chef's dream with top-of-the-line cabinetry, ss prof appl, sub-zero refrig, double ovens, oversized island, granite, gorgeous lighting and butler’s pantry. Newer addition on the back of the house has spacious area with French doors to access the backyard, large open office space with built-ins and the 1st floor luxurious primary suite w/sitting area and spa-like en-suite w/double sink, toilet rm w/plenty of storage and stunning w-i closet. Upstairs find an expansive second-flr suite as a primary, guest space or home office, 2 spacious bdrms and remodeled full bath. The 3rd level has add'l 511 sq ft of living space used as a bedroom w/office space and full bath. Basement features plenty of space for tons of storage, laundry, workout space and added sauna spa. The focal point of the front and fully fenced backyard is the gorgeous custom design landscaping by the English Gardner, perennial gardens, Gunite pool, deck and patio perfect for entertaining. 2-car garage; addition has A/C; furnace & a/c ‘16, roof ’08; pool heater ’18; pump/filter ’17. Just minutes from the city, airport, UB, shopping, schools and restaurants. If you've been waiting for a stunning home in Snyder this is the one! Offers due Thursday, 7/24, at 12pm.

