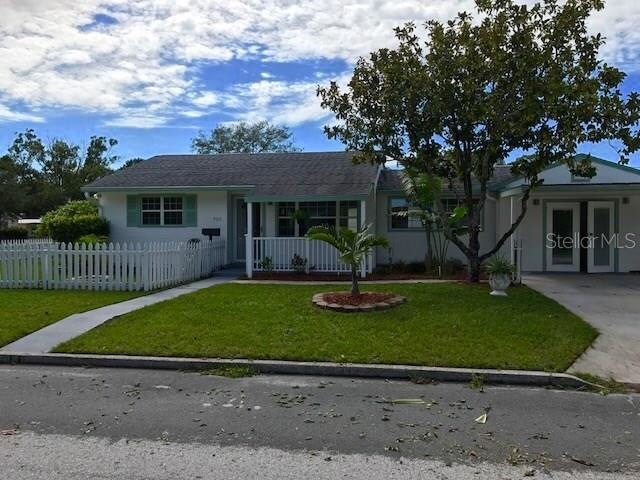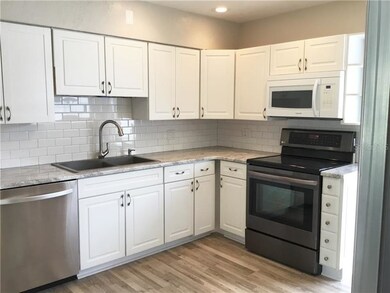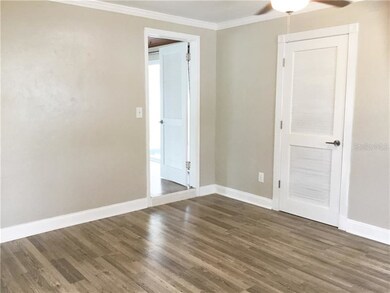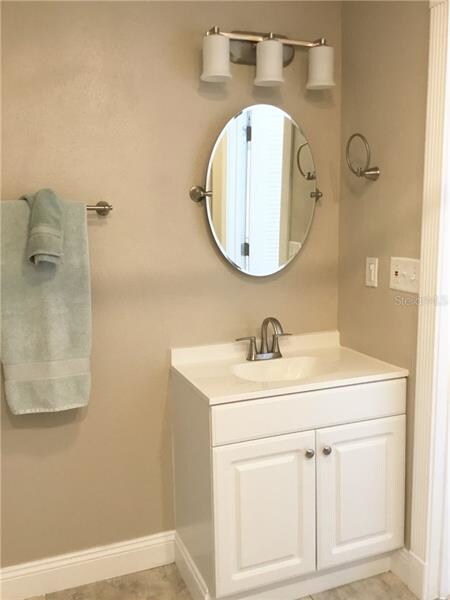
400 53rd St N Saint Petersburg, FL 33710
Live Oak NeighborhoodHighlights
- Parking available for a boat
- Deck
- Attic
- Boca Ciega High School Rated A-
- Property is near public transit
- Corner Lot
About This Home
As of February 2018WAIT TILL YOU SEE THIS ONE! Gorgeous, adorable, and fully remodeled 3 bed 2 bath home in a great area on a corner lot. Granite counter tops, new stainless steel fridge, range, and dishwasher, ceiling fans throughout, wood laminate floors throughout, and the washer/dryer in the master is included. There are pocket french doors between the living and dining rooms, and sliding doors to the outside from the both the kitchen and the dining rooms. The back yard is fenced with new PVC, it has a gazebo to die for, and alley access too. This lovely home is move in ready and waiting for you!
Last Agent to Sell the Property
JAY ALAN REAL ESTATE License #3331033 Listed on: 01/28/2018
Home Details
Home Type
- Single Family
Est. Annual Taxes
- $637
Year Built
- Built in 1955
Lot Details
- 5,715 Sq Ft Lot
- East Facing Home
- Fenced
- Mature Landscaping
- Corner Lot
- Irrigation
- Landscaped with Trees
Home Design
- Slab Foundation
- Wood Frame Construction
- Shingle Roof
- Siding
Interior Spaces
- 1,360 Sq Ft Home
- Ceiling Fan
- French Doors
- Sliding Doors
- Inside Utility
- Laminate Flooring
- Fire and Smoke Detector
- Attic
Kitchen
- Range<<rangeHoodToken>>
- Dishwasher
- Stone Countertops
- Disposal
Bedrooms and Bathrooms
- 3 Bedrooms
- 2 Full Bathrooms
Laundry
- Laundry in unit
- Dryer
- Washer
Parking
- 1 Carport Space
- Parking Pad
- Driveway
- Parking available for a boat
Outdoor Features
- Deck
- Covered patio or porch
- Exterior Lighting
- Gazebo
- Rain Gutters
Location
- Property is near public transit
- City Lot
Utilities
- Central Heating and Cooling System
- Electric Water Heater
Listing and Financial Details
- Down Payment Assistance Available
- Visit Down Payment Resource Website
- Legal Lot and Block 16 / E
- Assessor Parcel Number 21-31-16-37566-005-0160
Community Details
Overview
- No Home Owners Association
- Harveys Add To Oak Ridge Subdivision
Recreation
- Park
Ownership History
Purchase Details
Home Financials for this Owner
Home Financials are based on the most recent Mortgage that was taken out on this home.Purchase Details
Home Financials for this Owner
Home Financials are based on the most recent Mortgage that was taken out on this home.Purchase Details
Home Financials for this Owner
Home Financials are based on the most recent Mortgage that was taken out on this home.Purchase Details
Purchase Details
Purchase Details
Home Financials for this Owner
Home Financials are based on the most recent Mortgage that was taken out on this home.Purchase Details
Home Financials for this Owner
Home Financials are based on the most recent Mortgage that was taken out on this home.Similar Homes in the area
Home Values in the Area
Average Home Value in this Area
Purchase History
| Date | Type | Sale Price | Title Company |
|---|---|---|---|
| Interfamily Deed Transfer | -- | Tampa Bay Title | |
| Warranty Deed | $232,000 | Tampa Bay Title | |
| Warranty Deed | $145,000 | None Available | |
| Corporate Deed | $75,000 | Integrity Title Services Inc | |
| Trustee Deed | -- | Attorney | |
| Warranty Deed | $155,000 | -- | |
| Warranty Deed | $38,500 | -- |
Mortgage History
| Date | Status | Loan Amount | Loan Type |
|---|---|---|---|
| Open | $65,000 | Credit Line Revolving | |
| Closed | $13,000 | Credit Line Revolving | |
| Open | $323,500 | Future Advance Clause Open End Mortgage | |
| Closed | $44,000 | Future Advance Clause Open End Mortgage | |
| Closed | $185,600 | New Conventional | |
| Closed | $23,200 | Unknown | |
| Previous Owner | $76,000 | New Conventional | |
| Previous Owner | $124,000 | Purchase Money Mortgage | |
| Previous Owner | $121,500 | Unknown | |
| Previous Owner | $55,825 | FHA | |
| Previous Owner | $25,000 | No Value Available |
Property History
| Date | Event | Price | Change | Sq Ft Price |
|---|---|---|---|---|
| 07/15/2025 07/15/25 | Price Changed | $495,000 | -1.0% | $432 / Sq Ft |
| 07/04/2025 07/04/25 | Price Changed | $500,000 | -2.9% | $437 / Sq Ft |
| 06/25/2025 06/25/25 | For Sale | $515,000 | +122.0% | $450 / Sq Ft |
| 02/20/2018 02/20/18 | Sold | $232,000 | +1.8% | $171 / Sq Ft |
| 01/28/2018 01/28/18 | Pending | -- | -- | -- |
| 01/28/2018 01/28/18 | For Sale | $228,000 | +57.2% | $168 / Sq Ft |
| 08/10/2017 08/10/17 | Off Market | $145,000 | -- | -- |
| 05/11/2017 05/11/17 | Sold | $145,000 | 0.0% | $127 / Sq Ft |
| 04/05/2017 04/05/17 | Pending | -- | -- | -- |
| 04/04/2017 04/04/17 | For Sale | $145,000 | -- | $127 / Sq Ft |
Tax History Compared to Growth
Tax History
| Year | Tax Paid | Tax Assessment Tax Assessment Total Assessment is a certain percentage of the fair market value that is determined by local assessors to be the total taxable value of land and additions on the property. | Land | Improvement |
|---|---|---|---|---|
| 2024 | $3,278 | $213,795 | -- | -- |
| 2023 | $3,278 | $207,568 | $0 | $0 |
| 2022 | $3,184 | $201,522 | $0 | $0 |
| 2021 | $3,220 | $195,652 | $0 | $0 |
| 2020 | $3,218 | $192,951 | $0 | $0 |
| 2019 | $3,153 | $188,613 | $72,050 | $116,563 |
| 2018 | $3,738 | $172,143 | $0 | $0 |
| 2017 | $624 | $62,106 | $0 | $0 |
| 2016 | $637 | $60,829 | $0 | $0 |
| 2015 | $651 | $60,406 | $0 | $0 |
| 2014 | $650 | $59,927 | $0 | $0 |
Agents Affiliated with this Home
-
Allison Mawhinney

Seller's Agent in 2025
Allison Mawhinney
NEXTHOME LUXE COASTAL
(941) 730-5635
29 Total Sales
-
Davis Brooks

Seller's Agent in 2018
Davis Brooks
JAY ALAN REAL ESTATE
(727) 320-4429
15 Total Sales
-
Julie Ann Stavn

Seller's Agent in 2017
Julie Ann Stavn
ACTION REALTY OF TAMPA BAY INC
(727) 492-2545
29 Total Sales
-
Pete Collins

Buyer's Agent in 2017
Pete Collins
CENTURY 21 INTEGRA
(727) 687-0945
5 Total Sales
Map
Source: Stellar MLS
MLS Number: U7845969
APN: 21-31-16-37566-005-0160
- 440 53rd St N
- 5221 4th Ave N
- 5324 3rd Ave N
- 5401 3rd Ave N
- 5367 5th Ave N
- 5148 3rd Ave N
- 5327 6th Ave N
- 5124 3rd Ave N
- 5337 6th Ave N
- 5120 3rd Ave N
- 5521 Dartmouth Ave N
- 5318 7th Ave N
- 5200 7th Ave N
- 5430 2nd Ave N
- 5253 1st Ave N
- 5401 7th Ave N
- 5514 7th Ave N
- 5633 Dartmouth Ave N
- 5611 Burlington Ave N
- 5634 5th Ave N






