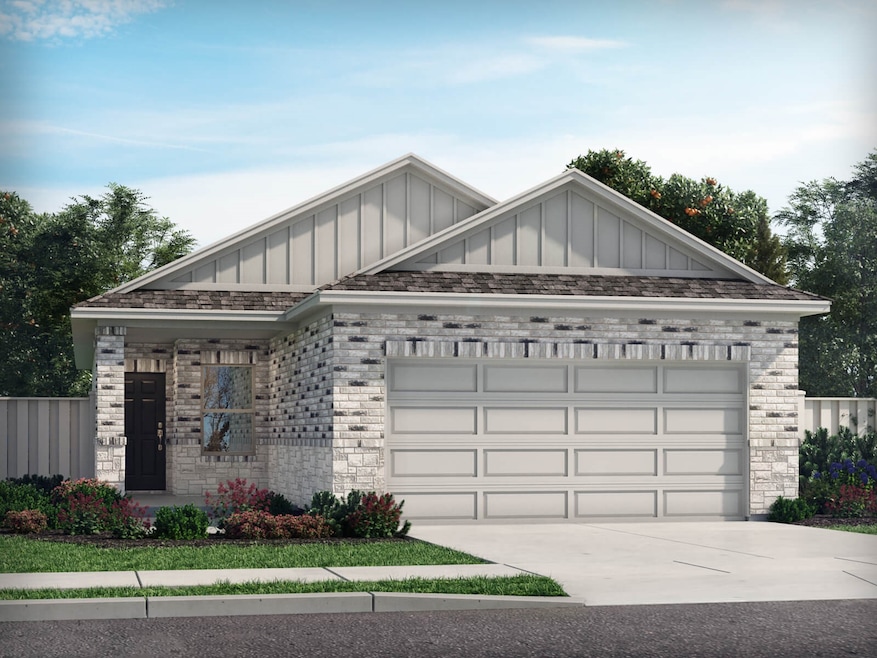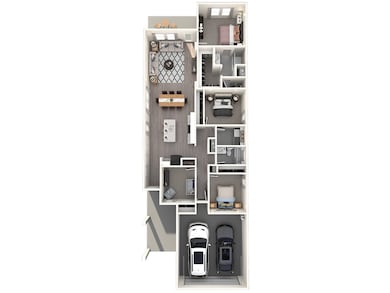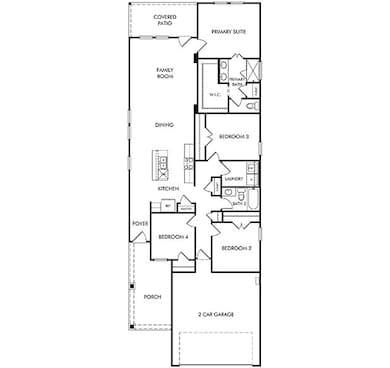
400 Blanton St McKinney, TX 75069
Estimated payment $2,207/month
Highlights
- New Construction
- Traditional Architecture
- 2 Car Attached Garage
- Scott Morgan Johnson Middle School Rated A-
- Community Pool
- Community Playground
About This Home
Brand new, energy-efficient home available by Aug 2025! With four bedrooms in the Carlsbad plan, you can customize the needs of your family. White cabinets with veined white quartz countertops, muted beige EVP flooring with light taupe carpet. Ditch your long commute with quick access to McKinney, Frisco, and Richardson on US 380 and spend more time doing what you love. Play fetch at the nearby dog park or bike the miles of Simpson Crossing’s trails and greenspace. Kids will love the community playground and resort-style pool. We also build each home with innovative, energy-efficient features that cut down on utility bills so you can afford to do more living.* Each of our homes is built with innovative, energy-efficient features designed to help you enjoy more savings, better health, real comfort and peace of mind.
Listing Agent
Meritage Homes Realty Brokerage Phone: 972-512-4961 License #0434432 Listed on: 07/17/2025
Home Details
Home Type
- Single Family
Year Built
- Built in 2025 | New Construction
Lot Details
- 5,227 Sq Ft Lot
- Wood Fence
HOA Fees
- $50 Monthly HOA Fees
Parking
- 2 Car Attached Garage
- Garage Door Opener
Home Design
- Traditional Architecture
- Brick Exterior Construction
- Composition Roof
Interior Spaces
- 1,605 Sq Ft Home
- 1-Story Property
Kitchen
- Gas Oven or Range
- Gas Cooktop
- Microwave
- Dishwasher
- Disposal
Flooring
- Carpet
- Ceramic Tile
- Luxury Vinyl Plank Tile
Bedrooms and Bathrooms
- 4 Bedrooms
- 2 Full Bathrooms
- Low Flow Plumbing Fixtures
Eco-Friendly Details
- ENERGY STAR Qualified Equipment
Schools
- Webb Elementary School
- Mckinney North High School
Utilities
- Heat Pump System
- Vented Exhaust Fan
- Underground Utilities
- Tankless Water Heater
- High Speed Internet
- Cable TV Available
Listing and Financial Details
- Tax Lot 21
- Assessor Parcel Number 2933960
Community Details
Overview
- Association fees include all facilities, management
- Simpson Crossing Residential Community, Inc Association
- Simpson Crossing Subdivision
Recreation
- Community Playground
- Community Pool
- Park
Map
Home Values in the Area
Average Home Value in this Area
Property History
| Date | Event | Price | Change | Sq Ft Price |
|---|---|---|---|---|
| 07/17/2025 07/17/25 | For Sale | $329,968 | -- | $206 / Sq Ft |
Similar Homes in McKinney, TX
Source: North Texas Real Estate Information Systems (NTREIS)
MLS Number: 20999446
- 419 Ezra Ln
- 505 Ezra Ln
- 500 Ezra Ln
- 515 Ezra Ln
- 607 Willet Dr
- 501 Weller Rd
- 516 Ezra Ln
- 601 Weller Rd
- 609 Hemingway Ln
- 605 Jack St
- 708 Hemingway Ln
- 300 Settler's Trail Unit ID1028932P
- 1108 Flameleaf Dr
- 715 Buffalo Dr
- 909 Sourgum St
- 616 Mckenna Dr
- 726 Madrono Dr
- 727 Madrono Dr
- 727 Pawpaw Dr
- 1212 Ashwood Dr


