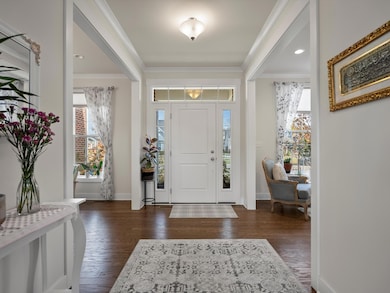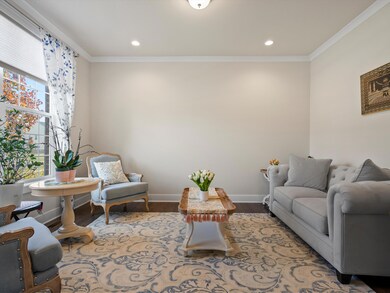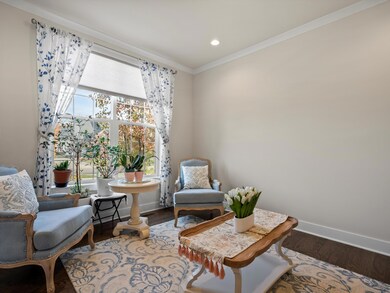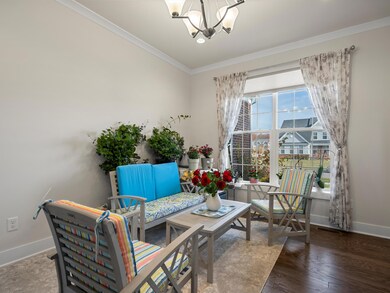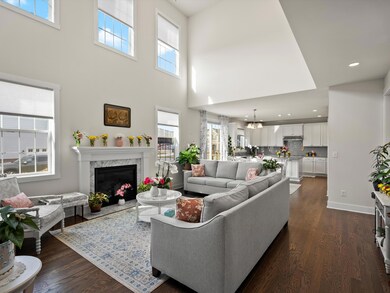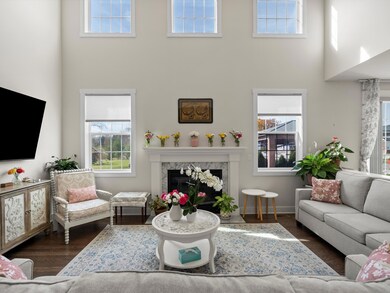400 Blossom Dr Ann Arbor, MI 48103
Estimated payment $5,050/month
Highlights
- Colonial Architecture
- Wood Flooring
- No HOA
- Haisley Elementary School Rated A
- Corner Lot: Yes
- Breakfast Area or Nook
About This Home
Why wait for new construction when you can move right in to this 2021 Toll Brothers home in Trailwoods? Set on a premium 1/4 acre corner lot, this 3,000sqft stately brick colonial blends modern luxury with thoughtful design. The 4 bedroom, 3.1 bath floor plan feat. hardwood floors throughout the main level, soaring 2-story great room w/ gas fireplace, designated dining room, formal living room, office w/ french doors, built-in chefs kitchen w/ center island, granite counters, SS appliances, pantry, and main level laundry. Upstairs, the expansive primary suite includes a spa-inspired ensuite bath w/ dual vanities, walk-in shower, soaking tub, walk-in closet, and bonus storage room over the garage. Three additional bedrooms and two full baths complete the 2nd level w/ a stunning catwalk hallway connecting them. Full basement is ready to be finished w/ egress and plumbed for bath, 2 car garage with EV hookup, generator hookup, Scio TWP taxes and Ann Arbor Schools!
Open House Schedule
-
Sunday, November 16, 202510:00 am to 12:00 pm11/16/2025 10:00:00 AM +00:0011/16/2025 12:00:00 PM +00:00Add to Calendar
Home Details
Home Type
- Single Family
Est. Annual Taxes
- $12,689
Year Built
- Built in 2021
Lot Details
- 0.25 Acre Lot
- Lot Dimensions are 92x120
- Shrub
- Corner Lot: Yes
- Sprinkler System
- Garden
- Property is zoned PUD, PUD
Parking
- 2 Car Attached Garage
- Side Facing Garage
- Garage Door Opener
Home Design
- Colonial Architecture
- Brick Exterior Construction
- Shingle Roof
- HardiePlank Siding
Interior Spaces
- 3,000 Sq Ft Home
- 2-Story Property
- Gas Log Fireplace
- Insulated Windows
- Window Treatments
- Garden Windows
- Window Screens
- Living Room with Fireplace
Kitchen
- Breakfast Area or Nook
- Built-In Gas Oven
- Cooktop
- Microwave
- Dishwasher
- Kitchen Island
- Disposal
Flooring
- Wood
- Carpet
- Tile
Bedrooms and Bathrooms
- 4 Bedrooms
- Soaking Tub
Laundry
- Laundry Room
- Laundry on main level
- Dryer
- Washer
Basement
- Basement Fills Entire Space Under The House
- Stubbed For A Bathroom
- Basement Window Egress
Outdoor Features
- Patio
- Porch
Schools
- Haisley Elementary School
- Forsythe Middle School
- Skyline High School
Utilities
- Forced Air Heating and Cooling System
- Heating System Uses Natural Gas
- Generator Hookup
- Natural Gas Water Heater
- High Speed Internet
Community Details
Overview
- No Home Owners Association
- Built by Toll Brothers
- Trailswoods Of Ann Arbor Subdivision
Recreation
- Trails
Map
Home Values in the Area
Average Home Value in this Area
Tax History
| Year | Tax Paid | Tax Assessment Tax Assessment Total Assessment is a certain percentage of the fair market value that is determined by local assessors to be the total taxable value of land and additions on the property. | Land | Improvement |
|---|---|---|---|---|
| 2025 | -- | $346,500 | $0 | $0 |
| 2024 | $8,649 | $346,300 | $0 | $0 |
| 2023 | $8,264 | $319,300 | $0 | $0 |
| 2022 | $12,436 | $334,900 | $0 | $0 |
| 2021 | $2,266 | $51,200 | $0 | $0 |
| 2020 | $2,373 | $45,000 | $0 | $0 |
| 2019 | $2,257 | $45,000 | $45,000 | $0 |
| 2018 | $389 | $42,500 | $0 | $0 |
| 2017 | $366 | $30,000 | $0 | $0 |
Purchase History
| Date | Type | Sale Price | Title Company |
|---|---|---|---|
| Warranty Deed | $583,076 | None Available | |
| Warranty Deed | -- | None Available |
Mortgage History
| Date | Status | Loan Amount | Loan Type |
|---|---|---|---|
| Open | $466,000 | New Conventional |
Source: MichRIC
MLS Number: 25057522
APN: 08-21-375-081
- 413 Blossom Dr
- 406 Pineway Dr
- The Harrison Plan at Trailwoods of Ann Arbor
- The Columbia Plan at Trailwoods of Ann Arbor
- The Austin Plan at Trailwoods of Ann Arbor
- The Bloomington Plan at Trailwoods of Ann Arbor
- The Brooke Plan at Trailwoods of Ann Arbor
- 6167 N Trailwoods Dr
- 6215 N Trailwoods Dr
- 6207 N Trailwoods Dr
- 6112 N Trailwoods Dr
- 274 Silver Oak St
- 6172 S Trailwoods Dr
- 331 Honey Tree Way
- 343 Honey Tree Way Unit 156
- 347 Honey Tree Way
- 6104 N Trailwoods Dr
- 6016 Quebec Ave Unit 240
- 150 S Staebler Lot 899 Rd
- 150 S Staebler Rd Unit 891
- 6057 Quebec Ave Unit 236
- 5643 Arbor Chase Dr
- 251 Cloverleaf Ct
- 5501 Cambridge Club Cir
- 331 Scio Village Ct
- 331 Scio Village Ct
- 273 Scio Village Ct
- 331 Scio Village Ct Unit 281
- 305 Timberland Dr
- 4870 Lytham Ln
- 4275 Eyrie Dr
- 8408 Walnut Hill
- 8622 Magnolia Way Unit 102
- 9153 Dogwood Ln
- 9088 W Liberty Rd
- 9272 Hemlock Ln
- 545 Landings Blvd
- 272 Columbus Dr
- 2230 Melbourne Ave
- 3266 Ravenwood Ave

