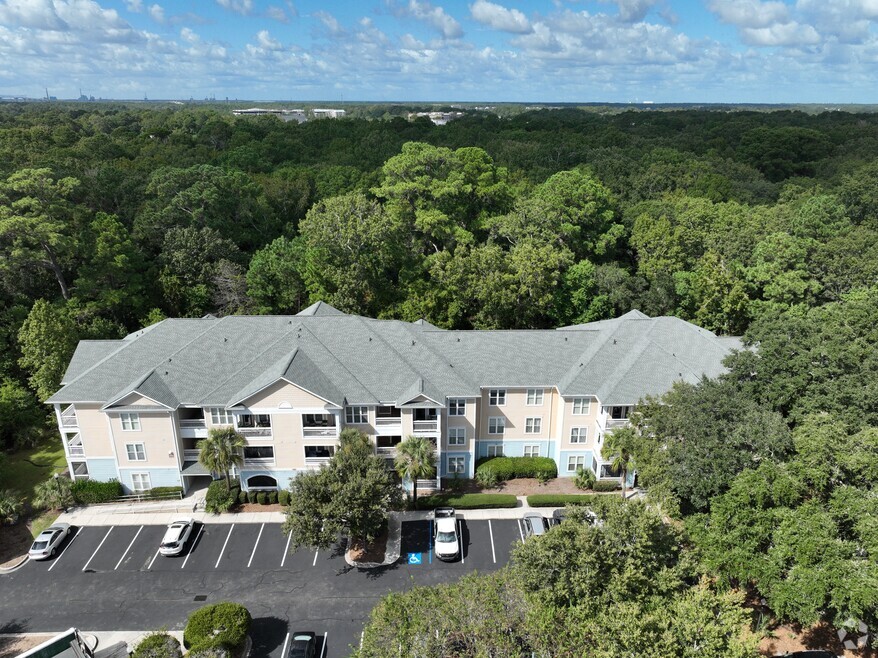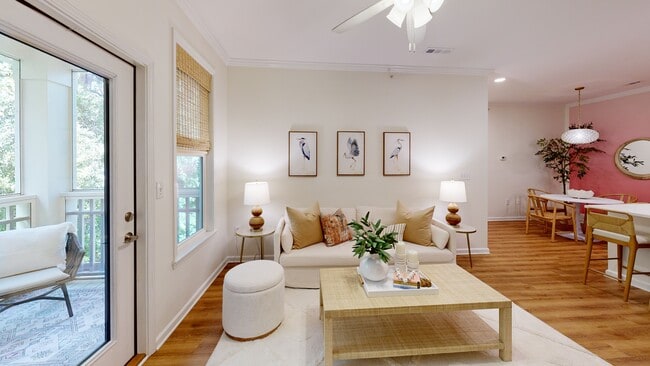
400 Bucksley Ln Unit 307 Daniel Island, SC 29492
Daniel Island NeighborhoodEstimated payment $2,472/month
Highlights
- Very Popular Property
- Fitness Center
- Community Pool
- Daniel Island School Rated A-
- Wooded Lot
- Tennis Courts
About This Home
Low Monthly Regime - $366.70/mth - Welcome to this beautifully renovated top-floor condominium nestled in the vibrant heart of Daniel Island. This prime location offers convenient access to a variety of restaurants, shops, and the sports and concert venues, such as the Credit One Stadium as well as seven miles of biking and walking trails exclusively available to Daniel Island residents.Upon entering this unit, you will immediately appreciate the open floor plan enhanced by newer luxury vinyl plank (LVP) flooring that extends throughout the space. The stunning kitchen, renovated in 2021, features ceiling height white custom cabinetry, marble backsplash, elegant glass cabinet pulls, white quartz countertops, stainless steel appliances, and a deep stainless steel sink with updated plumbinThe spacious breakfast nook, seamlessly connects to the kitchen, and is adorned with a Serena & Lily chandelier that conveys with the unit.
Off the family room, a screened-in porch provides a serene retreat with storage with lush views of the forest behind, allowing you to enjoy relaxing river breezes from the Wando and Cooper Rivers.
This condominium offers two bedrooms, both featuring private forest views, and one full bathroom. The main bedroom includes a walk-in closet equipped with custom California Closets, while the secondary bedroom also benefits from California Closets and custom built-in cabinetry for additional storage and function. The renovated bathroom showcases a custom double sink with a marble vanity, complemented by stylish lighting and faucets. A washer and dryer complete this exceptional residence. Notable features include a New Hot Water Heater June 2025, HVAC 2015, California Closets, Remodeled Kitchen and Bathroom, LVP Flooring throughout, and a Screened-In Porch overlooking private wooded area and storage room off porch. NO SPECIAL ASSESSMENTS IN THE COMMUNITY, it has been completed and was paid in full by the seller.
Residents of the Bucksley community enjoy amenities such as a private pool, fitness center, dog park, and grilling area. Schedule your personal showing today to explore this remarkable property further and to learn more.
Home Details
Home Type
- Single Family
Est. Annual Taxes
- $4,857
Year Built
- Built in 2005
Lot Details
- Wooded Lot
Parking
- Off-Street Parking
Home Design
- Asphalt Roof
Interior Spaces
- 858 Sq Ft Home
- 3-Story Property
- Smooth Ceilings
- Ceiling Fan
- Window Treatments
- Family Room
- Luxury Vinyl Plank Tile Flooring
- Fire Sprinkler System
Kitchen
- Breakfast Area or Nook
- Eat-In Kitchen
- Built-In Electric Oven
- Electric Cooktop
- Microwave
- Dishwasher
- ENERGY STAR Qualified Appliances
- Disposal
Bedrooms and Bathrooms
- 2 Bedrooms
- Walk-In Closet
- 1 Full Bathroom
- Garden Bath
Laundry
- Dryer
- Washer
Outdoor Features
- Screened Patio
- Rain Gutters
Schools
- Daniel Island Elementary And Middle School
- Philip Simmons High School
Utilities
- Central Air
- Heating Available
Community Details
Overview
- Daniel Island Subdivision
Recreation
- Tennis Courts
- Fitness Center
- Community Pool
- Dog Park
- Trails
3D Interior and Exterior Tours
Floorplan
Map
Home Values in the Area
Average Home Value in this Area
Tax History
| Year | Tax Paid | Tax Assessment Tax Assessment Total Assessment is a certain percentage of the fair market value that is determined by local assessors to be the total taxable value of land and additions on the property. | Land | Improvement |
|---|---|---|---|---|
| 2025 | $4,857 | $254,380 | $68,576 | $185,804 |
| 2024 | $1,707 | $10,175 | $2,743 | $7,432 |
| 2023 | $1,707 | $10,175 | $2,743 | $7,432 |
| 2022 | $1,571 | $8,848 | $1,600 | $7,248 |
| 2021 | $1,598 | $7,780 | $1,618 | $6,158 |
| 2020 | $2,694 | $7,776 | $1,618 | $6,158 |
| 2019 | $2,725 | $7,776 | $1,618 | $6,158 |
| 2018 | $2,464 | $6,762 | $60 | $6,702 |
| 2017 | $2,462 | $6,762 | $60 | $6,702 |
| 2016 | $2,479 | $6,760 | $60 | $6,700 |
| 2015 | $2,370 | $6,760 | $60 | $6,700 |
| 2014 | $2,256 | $6,760 | $60 | $6,700 |
| 2013 | -- | $6,760 | $60 | $6,700 |
Property History
| Date | Event | Price | List to Sale | Price per Sq Ft | Prior Sale |
|---|---|---|---|---|---|
| 10/16/2025 10/16/25 | Price Changed | $395,000 | -3.5% | $460 / Sq Ft | |
| 10/11/2025 10/11/25 | Price Changed | $409,500 | -0.8% | $477 / Sq Ft | |
| 10/06/2025 10/06/25 | Price Changed | $413,000 | -0.7% | $481 / Sq Ft | |
| 09/30/2025 09/30/25 | Price Changed | $416,000 | -0.7% | $485 / Sq Ft | |
| 09/26/2025 09/26/25 | Price Changed | $419,000 | -1.6% | $488 / Sq Ft | |
| 09/24/2025 09/24/25 | Price Changed | $426,000 | -0.7% | $497 / Sq Ft | |
| 09/12/2025 09/12/25 | For Sale | $429,000 | +88.2% | $500 / Sq Ft | |
| 10/19/2020 10/19/20 | Sold | $228,000 | 0.0% | $266 / Sq Ft | View Prior Sale |
| 09/19/2020 09/19/20 | Pending | -- | -- | -- | |
| 08/27/2020 08/27/20 | For Sale | $228,000 | -- | $266 / Sq Ft |
Purchase History
| Date | Type | Sale Price | Title Company |
|---|---|---|---|
| Deed | $228,000 | None Available | |
| Special Warranty Deed | $135,000 | -- | |
| Legal Action Court Order | $127,900 | None Available | |
| Deed | $153,500 | None Available |
Mortgage History
| Date | Status | Loan Amount | Loan Type |
|---|---|---|---|
| Open | $171,000 | New Conventional | |
| Previous Owner | $108,000 | Purchase Money Mortgage |
About the Listing Agent
Kim's Other Listings
Source: CHS Regional MLS
MLS Number: 25025003
APN: 275-12-01-156
- 400 Bucksley Ln Unit 112
- 200 Bucksley Ln Unit 205
- 200 Bucksley Ln Unit 302
- 200 Bucksley Ln Unit 105
- 100 Bucksley Ln Unit 306
- 125 Pier View St Unit 405
- 125 Pier View St Unit 401
- 135 Pier View St Unit 101
- 135 Pier View St Unit 201
- 211 Seven Farms Dr Unit 301
- 200 River Landing Dr Unit 105f
- 200 River Landing Dr Unit C-102
- 200 River Landing Dr Unit 205
- 145 Pier View St Unit 404
- 2205 Daniel Island Dr
- 130 River Landing Dr Unit 5101
- 130 River Landing Dr Unit 6205
- 130 River Landing Dr Unit 4102
- 130 River Landing Dr Unit 5111
- 130 River Landing Dr Unit 11304
- 300 Bucksley Ln Unit 106
- 100 Bucksley Ln Unit 201
- 260 Seven Farms Dr Unit 303
- 125 Pier View St Unit 303
- 305 Seven Farms Dr
- 211 River Landing Dr
- 2205 Daniel Island Dr
- 50 Central Island St
- 1321 Elfe St
- 130 River Landing Dr Unit 9203
- 130 River Landing Dr Unit 7220
- 130 River Landing Dr Unit 9316
- 130 River Landing Dr Unit 3108
- 130 River Landing Dr Unit 8209
- 130 River Landing Dr Unit 9220
- 350 Henslow Dr
- 1403 Elfe St
- 136 Bounty St
- 1887 Pierce St
- 1880 Pierce St





