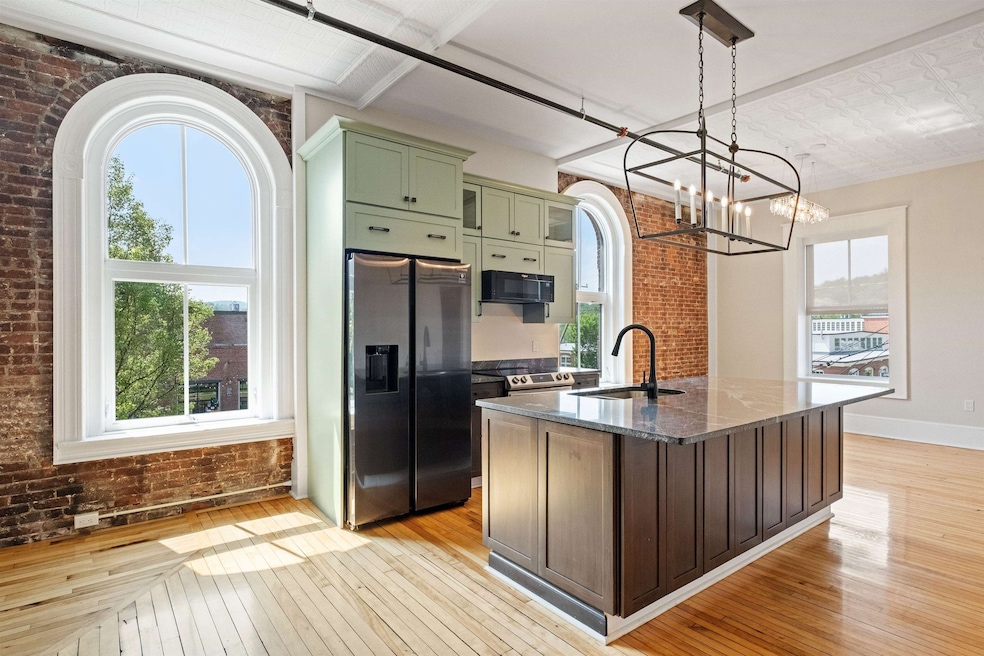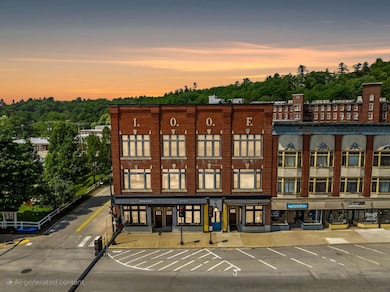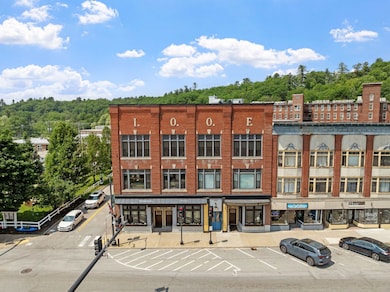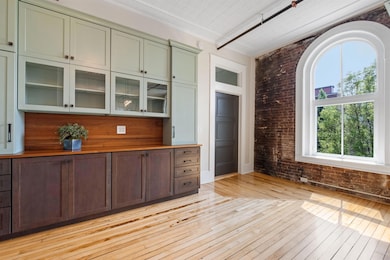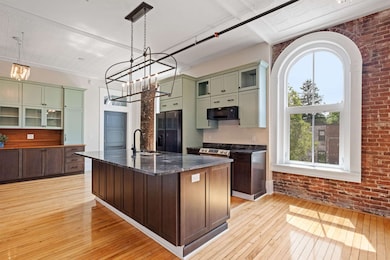
400 Central St Unit 6 Franklin, NH 03235
Estimated payment $2,964/month
Highlights
- Beach Access
- Lake, Pond or Stream
- Wood Flooring
- Stream or River on Lot
- Cathedral Ceiling
- 2-minute walk to City Of Franklin
About This Home
Open House Sunday from 10am - Noon. Motivated Seller
Historic Crharm Meets Modern Comfort – Arched Windows · Elevator Access · Park Views
The seller has relocated and is eager to sell — move-in ready and available now!
Step into this stunning corner condo in Franklin’s revitalized mill district—where rich history meets thoughtful updates and striking architectural detail.
This unit is set apart by its soaring 10-ft tin ceilings, exposed brick, and rare oversized arched windows found only on this side of the building. These dramatic windows frame unobstructed views of the abutting park, flooding the open-concept living space with natural light and a peaceful connection to outside.
Inside, interior transom windows above the doorways offer added charm reflecting the building’s historic past. The kitchen is a showstopper with granite countertops, stainless steel appliances, a center island with additional storage, and a built-in walnut buffet for more storage and style.
The primary bedroom suite features a en-suite bath with double vanity and in-unit laundry. The second full bath includes a modern walk-in shower, ideal for guests or daily ease.
Additional perks include elevator, central air, and dedicated basement storage. Monthly condo fee of $350 covers association fee, landscaping, parking and plowing, and exterior maintenance and trash.
Located just steps from the region’s only in-river Whitewater Park, with easy access to walking trails, local dining, and commuter routes
Open House Schedule
-
Sunday, July 20, 202512:00 to 2:00 pm7/20/2025 12:00:00 PM +00:007/20/2025 2:00:00 PM +00:00Call/Text Erica @ 603-717-6237 if you have problems entering the building. The front door will be unlocked. At the top of the stairs follow the balloons.Add to Calendar
Home Details
Home Type
- Single Family
Est. Annual Taxes
- $5,992
Year Built
- Built in 2022
Lot Details
- Landscaped
- Historic Home
- Property is zoned B2
Home Design
- Garden Home
- Brick Foundation
- Membrane Roofing
Interior Spaces
- 1,140 Sq Ft Home
- Property has 3 Levels
- Elevator
- Cathedral Ceiling
- Ceiling Fan
- Natural Light
- Blinds
- Window Screens
- Entrance Foyer
- Family Room Off Kitchen
- Open Floorplan
- Dining Area
Kitchen
- Microwave
- Dishwasher
- Kitchen Island
Flooring
- Wood
- Carpet
- Laminate
Bedrooms and Bathrooms
- 2 Bedrooms
- En-Suite Primary Bedroom
- En-Suite Bathroom
- Walk-In Closet
- 2 Bathrooms
Laundry
- Dryer
- Washer
Basement
- Heated Basement
- Interior Basement Entry
Parking
- Leased Parking
- Paved Parking
- Visitor Parking
- Reserved Parking
- Assigned Parking
Accessible Home Design
- Low Pile Carpeting
Outdoor Features
- Beach Access
- Access To Lake
- Municipal Residents Have Water Access Only
- Stream or River on Lot
- Lake, Pond or Stream
Schools
- Franklin High School
Utilities
- Forced Air Heating and Cooling System
- Programmable Thermostat
Community Details
- Trails
Listing and Financial Details
- Tax Lot 155UNIT6
- Assessor Parcel Number 117
Map
Home Values in the Area
Average Home Value in this Area
Tax History
| Year | Tax Paid | Tax Assessment Tax Assessment Total Assessment is a certain percentage of the fair market value that is determined by local assessors to be the total taxable value of land and additions on the property. | Land | Improvement |
|---|---|---|---|---|
| 2024 | $5,992 | $349,400 | $0 | $349,400 |
| 2023 | $5,681 | $349,400 | $0 | $349,400 |
| 2022 | $0 | $0 | $0 | $0 |
Property History
| Date | Event | Price | Change | Sq Ft Price |
|---|---|---|---|---|
| 06/30/2025 06/30/25 | Price Changed | $445,000 | -5.3% | $390 / Sq Ft |
| 06/06/2025 06/06/25 | For Sale | $470,000 | -28.9% | $412 / Sq Ft |
| 09/21/2022 09/21/22 | Sold | $661,500 | -2.6% | $306 / Sq Ft |
| 07/11/2022 07/11/22 | Pending | -- | -- | -- |
| 05/11/2022 05/11/22 | For Sale | $679,000 | -- | $314 / Sq Ft |
Purchase History
| Date | Type | Sale Price | Title Company |
|---|---|---|---|
| Warranty Deed | $379,000 | None Available | |
| Warranty Deed | $379,000 | None Available |
Mortgage History
| Date | Status | Loan Amount | Loan Type |
|---|---|---|---|
| Open | $246,350 | Purchase Money Mortgage | |
| Closed | $246,350 | Purchase Money Mortgage |
About the Listing Agent
Erica's Other Listings
Source: PrimeMLS
MLS Number: 5050857
APN: FRKN M:117 B:155 L:UNIT6
- 414 Central St
- 359 Central St Unit 3
- 31 Prospect St
- 16 Spring St
- 88 Franklin St
- 112 Pleasant St
- 11 Munroe St
- 0 Rowell Dr Unit 5043422
- 69 Cheney St
- 67 Pearl St
- 151 Victory Dr
- 143 Pearl St
- 278 Victory Dr
- 721 Central St
- 3 Kendall St
- 9 Hunt Ave
- 351 N Main St
- 155 S Main St
- 225 Kendall St
- 1 Independence Ave
- 408 Central St Unit 7
- 31 Pleasant St Unit 1
- 156 W Bow St Unit A
- 80 Terrace Rd
- 62 Park St Unit 2
- 37 Gifford Dr Unit B
- 501 Bean Hill Rd Unit 1 bedroom for rent
- 0 Cardigan Ct
- 17 Concord St Unit 2
- 11 Spring St Unit 2
- 65 Provencal Rd
- 180 Blueberry Ln
- 10-52 Estates Cir
- 609 Main St Unit 202
- 33 Avery St Unit 1
- 33 Avery St Unit 3
- 10 Dyer St
- 15 Mark Dr
- 7 Elliott St Unit 1
- 244 Province St
