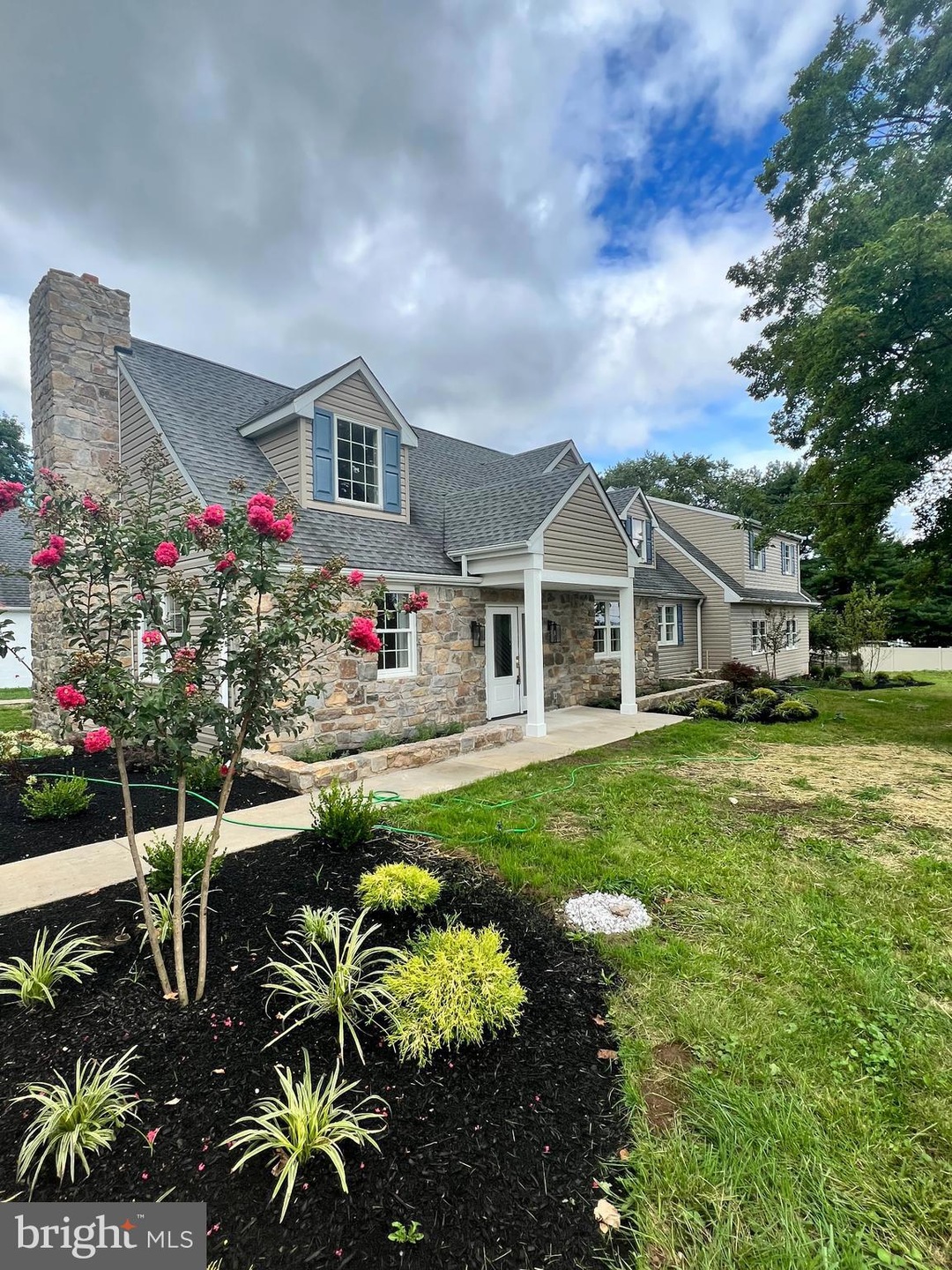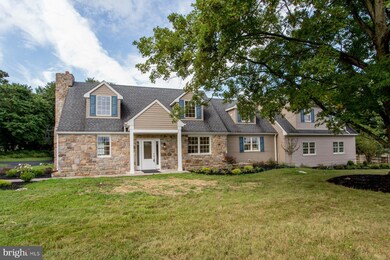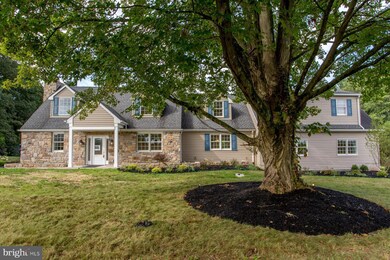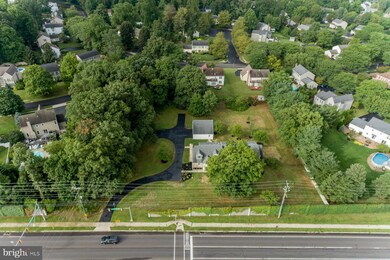
400 County Line Rd Chalfont, PA 18914
Hatfield NeighborhoodHighlights
- 1.63 Acre Lot
- Cape Cod Architecture
- No HOA
- A. M. Kulp Elementary School Rated A-
- 1 Fireplace
- 2 Car Detached Garage
About This Home
As of December 2023Market correction price update!
Explore this stunning property in Chalfont, boasting 1.6 acres of picturesque landscape. Step inside the grand entrance to find a spacious formal living room featuring a custom quartz fireplace. An exquisite custom bathroom with ceramic tile awaits, while the kitchen showcases floor-to-ceiling white shaker cabinets complemented by GE Cafe appliances, including a 36” 6-burner stove/oven, built-in microwave, and side-by-side 3-door refrigerator. The farmhouse sink, pot filler hood, and quartz countertops with a waterfall island add an elegant touch. The generously sized family room boasts coffered ceilings. Journey upstairs to discover 3 charming bedrooms, 1 study, and ample closet space. The hall bathroom is beautifully tiled with a tub and glass doors. The master suite, located down the hall, offers recessed lighting, a ceiling fan, and an impressive 4-piece master bathroom featuring a large tiled shower and standalone tub. A spacious vanity with a double bowl sink adds to the luxury. The property has undergone updates, including new electrical throughout with a fresh 200 amp service and a new 3-zone HVAC system. The allure continues with a sizable detached garage featuring its own electrical service and an upstairs storage space. The garage holds potential for various uses, such as creating an in-law suite. Don't miss the opportunity to make this property your own.
Last Agent to Sell the Property
Roc Hous Real Estate LLC License #RM425383 Listed on: 08/17/2023
Home Details
Home Type
- Single Family
Est. Annual Taxes
- $5,254
Year Built
- Built in 1950 | Remodeled in 2023
Lot Details
- 1.63 Acre Lot
- Lot Dimensions are 300.00 x 0.00
Parking
- 2 Car Detached Garage
- 10 Driveway Spaces
- Parking Storage or Cabinetry
- Front Facing Garage
- Garage Door Opener
Home Design
- Cape Cod Architecture
- Architectural Shingle Roof
- Concrete Perimeter Foundation
- Stucco
Interior Spaces
- 4,083 Sq Ft Home
- Property has 2 Levels
- 1 Fireplace
Bedrooms and Bathrooms
- 4 Main Level Bedrooms
- 3 Full Bathrooms
Accessible Home Design
- More Than Two Accessible Exits
Utilities
- Forced Air Heating and Cooling System
- Well
- Natural Gas Water Heater
- Grinder Pump
Community Details
- No Home Owners Association
- Gwynmere Subdivision
Listing and Financial Details
- Tax Lot 24
- Assessor Parcel Number 46-00-00601-001
Ownership History
Purchase Details
Home Financials for this Owner
Home Financials are based on the most recent Mortgage that was taken out on this home.Purchase Details
Home Financials for this Owner
Home Financials are based on the most recent Mortgage that was taken out on this home.Similar Homes in Chalfont, PA
Home Values in the Area
Average Home Value in this Area
Purchase History
| Date | Type | Sale Price | Title Company |
|---|---|---|---|
| Deed | $675,000 | Sentex Settlement Services | |
| Deed | $225,000 | Sovereign Search & Abstract |
Mortgage History
| Date | Status | Loan Amount | Loan Type |
|---|---|---|---|
| Previous Owner | $492,300 | New Conventional | |
| Previous Owner | $142,970 | New Conventional | |
| Previous Owner | $26,000 | Unknown | |
| Previous Owner | $124,000 | Future Advance Clause Open End Mortgage |
Property History
| Date | Event | Price | Change | Sq Ft Price |
|---|---|---|---|---|
| 07/14/2025 07/14/25 | For Sale | $794,750 | +17.7% | $195 / Sq Ft |
| 12/14/2023 12/14/23 | Sold | $675,000 | -3.6% | $165 / Sq Ft |
| 11/13/2023 11/13/23 | Pending | -- | -- | -- |
| 10/24/2023 10/24/23 | Price Changed | $699,900 | -2.8% | $171 / Sq Ft |
| 10/12/2023 10/12/23 | Price Changed | $719,900 | -4.0% | $176 / Sq Ft |
| 10/02/2023 10/02/23 | Price Changed | $749,900 | -3.2% | $184 / Sq Ft |
| 09/11/2023 09/11/23 | Price Changed | $775,000 | -3.1% | $190 / Sq Ft |
| 08/17/2023 08/17/23 | For Sale | $799,900 | +142.4% | $196 / Sq Ft |
| 07/20/2022 07/20/22 | Sold | $330,000 | -17.5% | $108 / Sq Ft |
| 06/10/2022 06/10/22 | Pending | -- | -- | -- |
| 06/09/2022 06/09/22 | For Sale | $399,900 | +77.7% | $131 / Sq Ft |
| 11/17/2015 11/17/15 | Sold | $225,000 | -2.2% | $94 / Sq Ft |
| 10/13/2015 10/13/15 | Pending | -- | -- | -- |
| 10/08/2015 10/08/15 | Price Changed | $230,000 | -13.5% | $96 / Sq Ft |
| 10/05/2015 10/05/15 | For Sale | $265,900 | 0.0% | $111 / Sq Ft |
| 08/11/2015 08/11/15 | Pending | -- | -- | -- |
| 07/29/2015 07/29/15 | Price Changed | $265,900 | -3.3% | $111 / Sq Ft |
| 07/20/2015 07/20/15 | Price Changed | $274,900 | 0.0% | $115 / Sq Ft |
| 06/22/2015 06/22/15 | For Sale | $275,000 | -- | $115 / Sq Ft |
Tax History Compared to Growth
Tax History
| Year | Tax Paid | Tax Assessment Tax Assessment Total Assessment is a certain percentage of the fair market value that is determined by local assessors to be the total taxable value of land and additions on the property. | Land | Improvement |
|---|---|---|---|---|
| 2024 | $5,334 | $142,970 | -- | -- |
| 2023 | $5,089 | $142,970 | $0 | $0 |
| 2022 | $4,910 | $142,970 | $0 | $0 |
| 2021 | $4,616 | $142,970 | $0 | $0 |
| 2020 | $4,494 | $142,970 | $0 | $0 |
| 2019 | $4,410 | $142,970 | $0 | $0 |
| 2018 | $719 | $142,970 | $0 | $0 |
| 2017 | $4,222 | $142,970 | $0 | $0 |
| 2016 | $4,166 | $142,970 | $0 | $0 |
| 2015 | $4,085 | $142,970 | $0 | $0 |
| 2014 | $3,978 | $142,970 | $0 | $0 |
Agents Affiliated with this Home
-
Dawn Gilley

Seller's Agent in 2025
Dawn Gilley
Re/Max Centre Realtors
(215) 525-0147
2 in this area
47 Total Sales
-
Timothy Rocco

Seller's Agent in 2023
Timothy Rocco
Roc Hous Real Estate LLC
(215) 768-3333
3 in this area
136 Total Sales
-
Eric Aronson

Seller's Agent in 2022
Eric Aronson
Homestarr Realty
(215) 880-3330
3 in this area
124 Total Sales
-
Leonard Mogil
L
Buyer's Agent in 2022
Leonard Mogil
Anchor Realty Northeast
(267) 632-8205
1 in this area
19 Total Sales
-
MICHELE WHITE, REALTOR

Seller's Agent in 2015
MICHELE WHITE, REALTOR
Iron Valley Real Estate Legacy
(215) 820-2209
-
C
Buyer's Agent in 2015
Craig Dare
Homestarr Realty
Map
Source: Bright MLS
MLS Number: PAMC2081042
APN: 46-00-00601-001
- 4 Railroad Ave
- 213 Wynstone Ct
- 93 Arbor Cir
- 2741 Valley Woods Rd
- 50 Arbor Cir
- 407 Wynstone Ct
- 141 Briarwood Ln
- 150 Briarwood Ln
- 0002 Sydney Ln
- 111 Brentwood Ct
- 94 Railroad Ave
- 9 Barry Rd
- 306 Rowland Ln
- 119 Veronica Ln
- 000 Lenape Dr
- 165 Township Line Rd
- 324 Stonyhill Dr
- 2078 Brentwood Dr
- 2190 Claremont Dr
- 583 Bethlehem Pike






