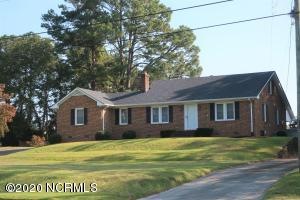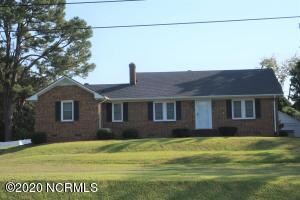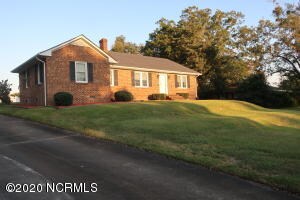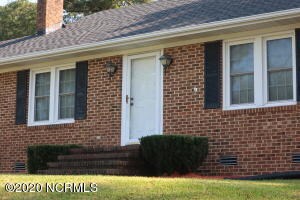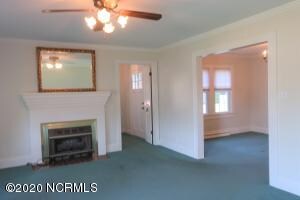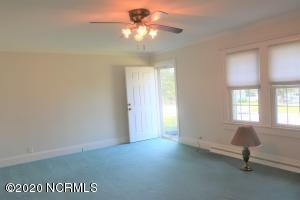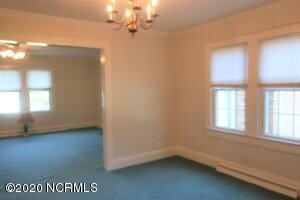
400 E 15th St Washington, NC 27889
Highlights
- Wood Flooring
- Solid Surface Countertops
- Den
- Eastern Elementary School Rated A-
- No HOA
- Formal Dining Room
About This Home
As of December 2020High on the Hill, this lovely mid-century 3 BR, 2BA brick home is impeccably maintained. Wonderful circular drive accommodates lots of guests and drops you under a very large and open carport. New vinyl fencing along the backyard ensures your privacy. A detached garage/workshop can handle all your tools and projects. Hardwood floors beneath the carpet, spacious rooms with lots of natural light, an updated kitchen, a cozy knotty pine den, a huge laundry room, and a great attic for storage, are all in pristine condition. No flooding worries from this hill overlooking the city. All for only $169,900.
Last Agent to Sell the Property
Coldwell Banker Sea Coast Advantage - Washington License #184468 Listed on: 10/07/2020

Last Buyer's Agent
A Non Member
A Non Member
Home Details
Home Type
- Single Family
Est. Annual Taxes
- $1,994
Year Built
- Built in 1951
Lot Details
- 0.67 Acre Lot
- Lot Dimensions are 150 x 195
- Fenced Yard
- Vinyl Fence
- Open Lot
- Property is zoned R8
Home Design
- Brick Exterior Construction
- Wood Frame Construction
- Architectural Shingle Roof
- Stick Built Home
Interior Spaces
- 2,060 Sq Ft Home
- 1-Story Property
- Gas Log Fireplace
- Thermal Windows
- Blinds
- Living Room
- Formal Dining Room
- Den
- Crawl Space
Kitchen
- Gas Oven
- <<builtInMicrowave>>
- Solid Surface Countertops
Flooring
- Wood
- Carpet
- Tile
- Vinyl Plank
Bedrooms and Bathrooms
- 3 Bedrooms
- 2 Full Bathrooms
- Walk-in Shower
Laundry
- Laundry Room
- Washer and Dryer Hookup
Attic
- Attic Access Panel
- Pull Down Stairs to Attic
Home Security
- Storm Doors
- Fire and Smoke Detector
Parking
- 1 Car Detached Garage
- 2 Attached Carport Spaces
- Circular Driveway
- Off-Street Parking
Accessible Home Design
- Accessible Bathroom
- Accessible Approach with Ramp
Outdoor Features
- Separate Outdoor Workshop
Utilities
- Forced Air Heating and Cooling System
- Heating System Uses Natural Gas
- Natural Gas Water Heater
Community Details
- No Home Owners Association
Listing and Financial Details
- Assessor Parcel Number 18494
Ownership History
Purchase Details
Similar Homes in Washington, NC
Home Values in the Area
Average Home Value in this Area
Purchase History
| Date | Type | Sale Price | Title Company |
|---|---|---|---|
| Deed | $1,100 | -- |
Property History
| Date | Event | Price | Change | Sq Ft Price |
|---|---|---|---|---|
| 07/16/2025 07/16/25 | Price Changed | $287,000 | -2.7% | $139 / Sq Ft |
| 07/15/2025 07/15/25 | For Sale | $295,000 | +73.5% | $143 / Sq Ft |
| 12/31/2020 12/31/20 | Sold | $170,000 | +0.1% | $83 / Sq Ft |
| 10/18/2020 10/18/20 | Pending | -- | -- | -- |
| 10/07/2020 10/07/20 | For Sale | $169,900 | -- | $82 / Sq Ft |
Tax History Compared to Growth
Tax History
| Year | Tax Paid | Tax Assessment Tax Assessment Total Assessment is a certain percentage of the fair market value that is determined by local assessors to be the total taxable value of land and additions on the property. | Land | Improvement |
|---|---|---|---|---|
| 2024 | $1,982 | $148,876 | $30,000 | $118,876 |
| 2023 | $1,974 | $148,876 | $30,000 | $118,876 |
| 2022 | $1,969 | $148,876 | $30,000 | $118,876 |
| 2021 | $1,890 | $148,876 | $30,000 | $118,876 |
| 2020 | $1,899 | $148,876 | $30,000 | $118,876 |
| 2019 | $1,630 | $148,876 | $30,000 | $118,876 |
| 2018 | $1,630 | $148,876 | $30,000 | $118,876 |
| 2017 | $1,630 | $138,808 | $30,000 | $108,808 |
| 2016 | -- | $138,808 | $30,000 | $108,808 |
| 2015 | $1,520 | $0 | $0 | $0 |
| 2014 | $1,520 | $0 | $0 | $0 |
| 2013 | -- | $138,808 | $30,000 | $108,808 |
Agents Affiliated with this Home
-
Gerri Mckinley

Seller's Agent in 2025
Gerri Mckinley
Coldwell Banker Sea Coast Advantage - Washington
(252) 975-8010
95 in this area
154 Total Sales
-
A
Buyer's Agent in 2020
A Non Member
A Non Member
Map
Source: Hive MLS
MLS Number: 100240262
APN: 5686-21-7352
