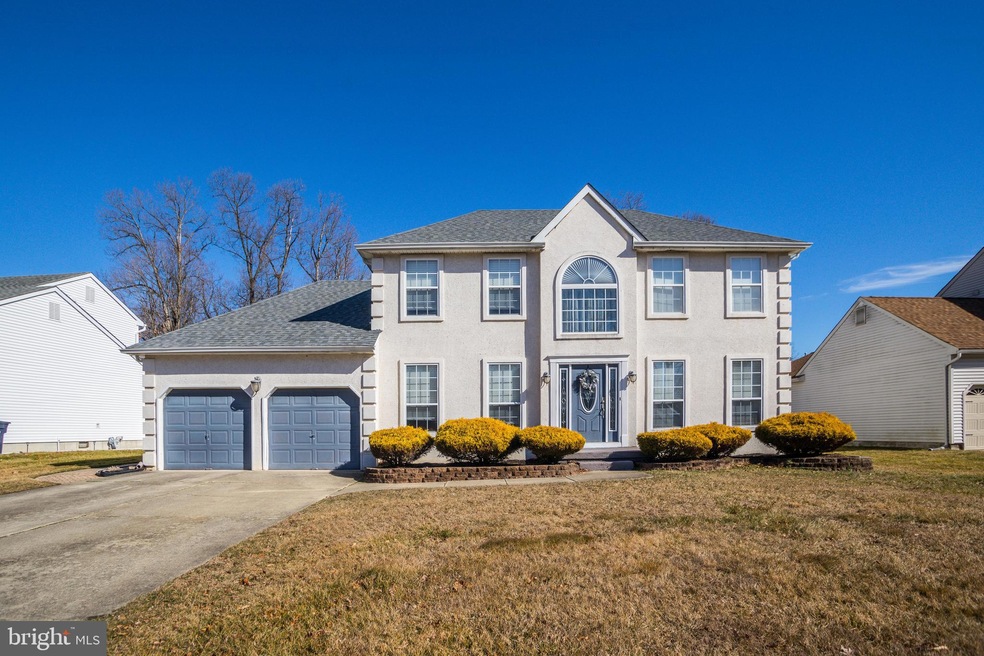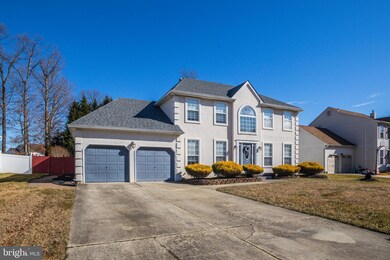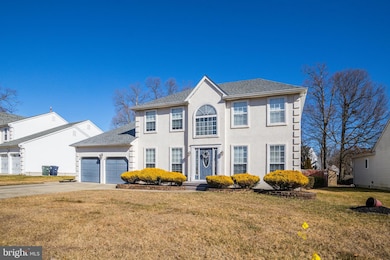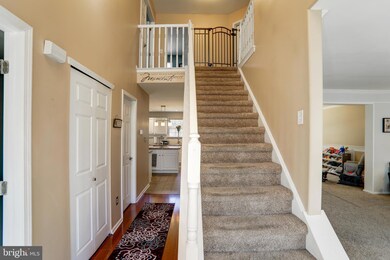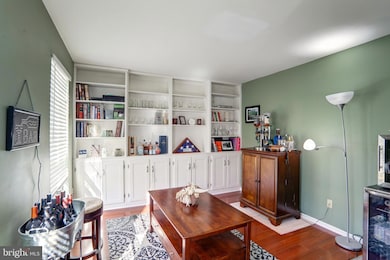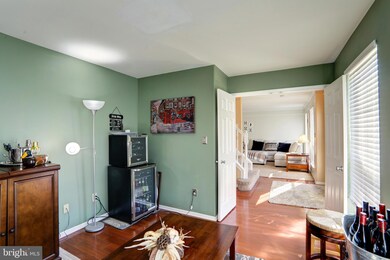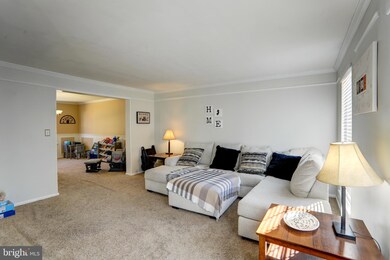
400 E Fox Trail Williamstown, NJ 08094
Highlights
- 1 Fireplace
- 2 Car Attached Garage
- Forced Air Heating and Cooling System
- No HOA
- En-Suite Primary Bedroom
- Dining Room
About This Home
As of April 2023Welcome home to this turnkey home. Enter the dramatic two-story foyer with hardwood flooring. Picture yourself relaxing in the cozy library. Entertain family and friends in the formal living room and dining room with wainscoting and crown moulding. Prepare for your guests or enjoy a quiet night in with family in the spacious kitchen with updated cabinets, subway tile backsplash, and newer appliances and fixtures. The large island gives plenty of space for storage and food preparation. Eat your meals in the formal dining room or the comfortable eat-in kitchen while you view the expansive backyard. Kick back and relax in the comfortable Family Room with gas fireplace or retreat to the large back deck to enjoy nature and privacy in your backyard. Upstairs, your family will be able to make the 4 good-sized bedrooms their sanctuaries. The master bedroom has a large, walk-in closet and a newly-renovated bathroom with gorgeous, tiled shower and plenty of storage. The hall bathroom is updated and has space for all of your needs. The finished portion of the basement is perfect for your family to enjoy time together. Also, there is ample storage space and clear access to all home utilities. The backyard is enormous with a shed ready to accommodate your outdoor needs. Picture yourself at home on East Fox Trail in this quiet, family-friendly neighborhood with access to major highways.
Last Agent to Sell the Property
Weichert Realtors-Haddonfield License #1972413 Listed on: 02/17/2023

Home Details
Home Type
- Single Family
Est. Annual Taxes
- $10,072
Year Built
- Built in 2000
Lot Details
- 10,454 Sq Ft Lot
Parking
- 2 Car Attached Garage
- 2 Driveway Spaces
- Front Facing Garage
Home Design
- Poured Concrete
- Architectural Shingle Roof
- Vinyl Siding
- Concrete Perimeter Foundation
Interior Spaces
- 2,479 Sq Ft Home
- Property has 2 Levels
- 1 Fireplace
- Family Room
- Dining Room
- Basement
Bedrooms and Bathrooms
- 4 Bedrooms
- En-Suite Primary Bedroom
Schools
- Williamstown High School
Utilities
- Forced Air Heating and Cooling System
- 200+ Amp Service
- Natural Gas Water Heater
- Municipal Trash
- Sewer Not Available
Community Details
- No Home Owners Association
- Radix Station Subdivision
Listing and Financial Details
- Tax Lot 00008
- Assessor Parcel Number 11-000190102-00008
Ownership History
Purchase Details
Home Financials for this Owner
Home Financials are based on the most recent Mortgage that was taken out on this home.Purchase Details
Home Financials for this Owner
Home Financials are based on the most recent Mortgage that was taken out on this home.Purchase Details
Home Financials for this Owner
Home Financials are based on the most recent Mortgage that was taken out on this home.Purchase Details
Home Financials for this Owner
Home Financials are based on the most recent Mortgage that was taken out on this home.Purchase Details
Home Financials for this Owner
Home Financials are based on the most recent Mortgage that was taken out on this home.Similar Homes in Williamstown, NJ
Home Values in the Area
Average Home Value in this Area
Purchase History
| Date | Type | Sale Price | Title Company |
|---|---|---|---|
| Deed | $457,000 | Catic Title | |
| Deed | $290,000 | None Available | |
| Deed | $262,000 | Old Republic National Title | |
| Bargain Sale Deed | $176,500 | -- | |
| Deed | $162,650 | -- |
Mortgage History
| Date | Status | Loan Amount | Loan Type |
|---|---|---|---|
| Open | $429,385 | FHA | |
| Previous Owner | $260,000 | New Conventional | |
| Previous Owner | $215,500 | New Conventional | |
| Previous Owner | $209,600 | New Conventional | |
| Previous Owner | $141,000 | Unknown | |
| Previous Owner | $141,200 | No Value Available | |
| Previous Owner | $167,529 | VA |
Property History
| Date | Event | Price | Change | Sq Ft Price |
|---|---|---|---|---|
| 04/10/2023 04/10/23 | Sold | $457,000 | +2.7% | $184 / Sq Ft |
| 02/17/2023 02/17/23 | For Sale | $445,000 | +53.4% | $180 / Sq Ft |
| 07/25/2018 07/25/18 | Sold | $290,000 | -1.7% | $115 / Sq Ft |
| 05/27/2018 05/27/18 | Pending | -- | -- | -- |
| 04/24/2018 04/24/18 | For Sale | $295,000 | -- | $117 / Sq Ft |
Tax History Compared to Growth
Tax History
| Year | Tax Paid | Tax Assessment Tax Assessment Total Assessment is a certain percentage of the fair market value that is determined by local assessors to be the total taxable value of land and additions on the property. | Land | Improvement |
|---|---|---|---|---|
| 2024 | $10,120 | $278,400 | $57,000 | $221,400 |
| 2023 | $10,120 | $278,400 | $57,000 | $221,400 |
| 2022 | $10,073 | $278,400 | $57,000 | $221,400 |
| 2021 | $10,137 | $278,400 | $57,000 | $221,400 |
| 2020 | $10,125 | $278,400 | $57,000 | $221,400 |
| 2019 | $10,064 | $278,400 | $57,000 | $221,400 |
| 2018 | $9,900 | $278,400 | $57,000 | $221,400 |
| 2017 | $9,454 | $266,900 | $68,200 | $198,700 |
| 2016 | $9,333 | $266,900 | $68,200 | $198,700 |
| 2015 | $9,067 | $266,900 | $68,200 | $198,700 |
| 2014 | $8,802 | $266,900 | $68,200 | $198,700 |
Agents Affiliated with this Home
-
Mike Olson

Seller's Agent in 2023
Mike Olson
Weichert Corporate
(609) 280-7348
1 in this area
26 Total Sales
-
Michael Henry

Buyer's Agent in 2023
Michael Henry
Exit Platinum Realty
(973) 220-6561
1 in this area
25 Total Sales
-
Michael Walton

Seller's Agent in 2018
Michael Walton
RE/MAX
(856) 383-0682
85 Total Sales
-
Stephen Francis

Buyer's Agent in 2018
Stephen Francis
BHHS Fox & Roach
(856) 905-5696
1 Total Sale
Map
Source: Bright MLS
MLS Number: NJGL2025884
APN: 11-00019-0102-00008
- 127 Oxford Place
- 540 Wright Loop
- 325 Gordon Ave
- 63 Gordon Ave
- 872 Black Horse Pike
- L. 5 N Black Horse Pike
- 630 Greenbriar Dr
- 419 Radix Rd
- 109 Poplar St
- 1361 Black Horse Pike
- 444 Madison Ave
- 53 William Ave
- 354 S Main St
- 608 Jones Rd
- 102 Glassboro Rd
- 321 Bryn Mawr Dr
- 600 S Main St
- 527 Riviera Dr
- 310 Bryn Mawr Dr
- 620 Caribbean Way
