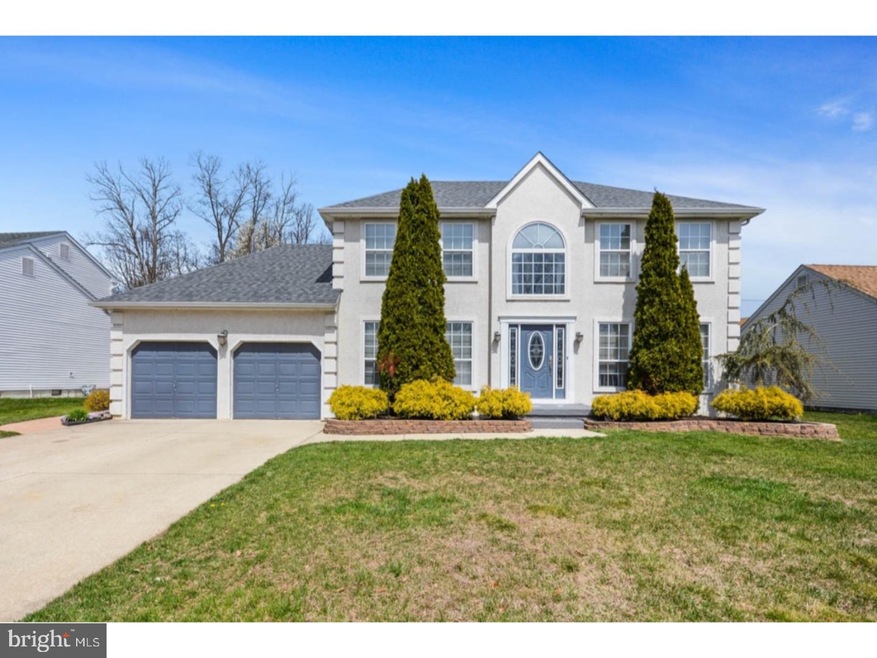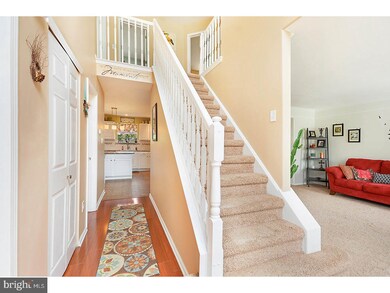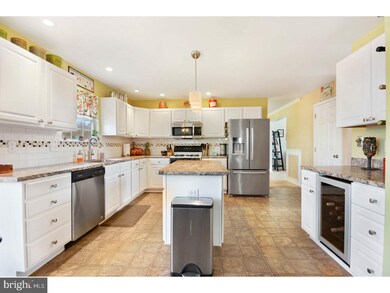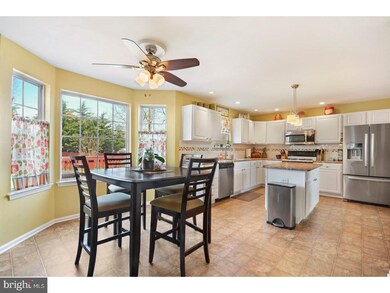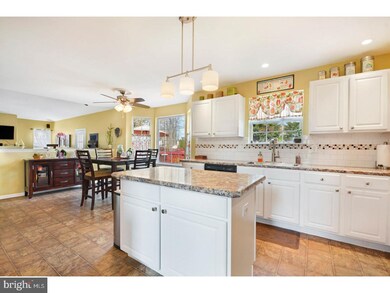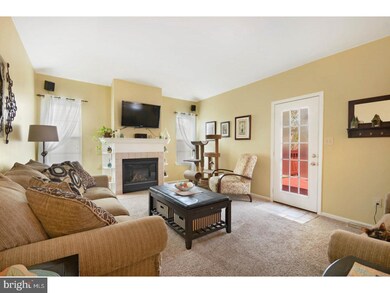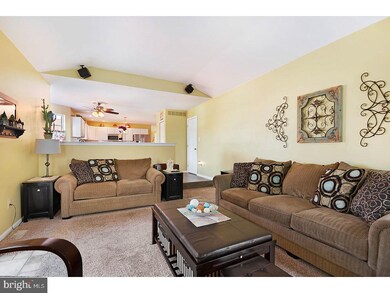
400 E Fox Trail Williamstown, NJ 08094
Highlights
- Deck
- Cathedral Ceiling
- No HOA
- Contemporary Architecture
- Wood Flooring
- Butlers Pantry
About This Home
As of April 2023Move right into this Absolutely Beautiful 4 bedroom home in desirable location! Featuring 2 story Dramatic Grand Entrance with Hardwood Flooring. Large Eat-in Kitchen with upgraded Cabinetry, Subway Tile Back splash, New Dishwasher, Microwave, Sink & Fixtures, Center Island, Bar Area with built in Wine Frig. Open Floor plan featuring lovely Family Room with Gas Fireplace. Very Spacious Formal Living and Dining Room, with Crown Molding. Main Floor Office with Custom Built-in Shelving and Storage. Updated Powder Room. All New Ceiling Fans throughout. 1st Floor Laundry Room with New Cabinetry. Upper Level: Double Door Entry leading to Large Master Suite, includes: Recessed Lighting, Walk-in Closet, Dual Vanity, Garden Tub with Tile Deck and Flooring, Stall Shower. 3 additional Oversized Bedrooms and Hall Bathroom. Finished Basement with High Ceilings and Oversized Storage Area. Last but certainly not least, is outdoor living at it's best! Yard features 2 Tier Deck, with Fire Pit Area, Raised Garden Beds & Concrete Walkway; great for entertaining & those Summer BBQ's! Brand New Roof and One Year Buyer Home Warranty Included!
Last Agent to Sell the Property
RE/MAX ONE Realty License #447867 Listed on: 04/24/2018
Home Details
Home Type
- Single Family
Est. Annual Taxes
- $9,454
Year Built
- Built in 1996
Lot Details
- 10,454 Sq Ft Lot
- Sprinkler System
- Property is in good condition
Parking
- 2 Car Attached Garage
- 2 Open Parking Spaces
Home Design
- Contemporary Architecture
- Pitched Roof
- Shingle Roof
- Vinyl Siding
- Stucco
Interior Spaces
- 2,518 Sq Ft Home
- Property has 2 Levels
- Cathedral Ceiling
- Gas Fireplace
- Family Room
- Living Room
- Dining Room
- Finished Basement
- Basement Fills Entire Space Under The House
- Laundry on main level
Kitchen
- Eat-In Kitchen
- Butlers Pantry
- <<selfCleaningOvenToken>>
- Dishwasher
- Kitchen Island
Flooring
- Wood
- Wall to Wall Carpet
- Tile or Brick
Bedrooms and Bathrooms
- 4 Bedrooms
- En-Suite Primary Bedroom
- En-Suite Bathroom
Outdoor Features
- Deck
- Shed
Utilities
- Forced Air Heating and Cooling System
- Heating System Uses Gas
- Natural Gas Water Heater
Community Details
- No Home Owners Association
- Radix Station Subdivision
Listing and Financial Details
- Tax Lot 00008
- Assessor Parcel Number 11-000190102-00008
Ownership History
Purchase Details
Home Financials for this Owner
Home Financials are based on the most recent Mortgage that was taken out on this home.Purchase Details
Home Financials for this Owner
Home Financials are based on the most recent Mortgage that was taken out on this home.Purchase Details
Home Financials for this Owner
Home Financials are based on the most recent Mortgage that was taken out on this home.Purchase Details
Home Financials for this Owner
Home Financials are based on the most recent Mortgage that was taken out on this home.Purchase Details
Home Financials for this Owner
Home Financials are based on the most recent Mortgage that was taken out on this home.Similar Homes in Williamstown, NJ
Home Values in the Area
Average Home Value in this Area
Purchase History
| Date | Type | Sale Price | Title Company |
|---|---|---|---|
| Deed | $457,000 | Catic Title | |
| Deed | $290,000 | None Available | |
| Deed | $262,000 | Old Republic National Title | |
| Bargain Sale Deed | $176,500 | -- | |
| Deed | $162,650 | -- |
Mortgage History
| Date | Status | Loan Amount | Loan Type |
|---|---|---|---|
| Open | $429,385 | FHA | |
| Previous Owner | $260,000 | New Conventional | |
| Previous Owner | $215,500 | New Conventional | |
| Previous Owner | $209,600 | New Conventional | |
| Previous Owner | $141,000 | Unknown | |
| Previous Owner | $141,200 | No Value Available | |
| Previous Owner | $167,529 | VA |
Property History
| Date | Event | Price | Change | Sq Ft Price |
|---|---|---|---|---|
| 04/10/2023 04/10/23 | Sold | $457,000 | +2.7% | $184 / Sq Ft |
| 02/17/2023 02/17/23 | For Sale | $445,000 | +53.4% | $180 / Sq Ft |
| 07/25/2018 07/25/18 | Sold | $290,000 | -1.7% | $115 / Sq Ft |
| 05/27/2018 05/27/18 | Pending | -- | -- | -- |
| 04/24/2018 04/24/18 | For Sale | $295,000 | -- | $117 / Sq Ft |
Tax History Compared to Growth
Tax History
| Year | Tax Paid | Tax Assessment Tax Assessment Total Assessment is a certain percentage of the fair market value that is determined by local assessors to be the total taxable value of land and additions on the property. | Land | Improvement |
|---|---|---|---|---|
| 2024 | $10,120 | $278,400 | $57,000 | $221,400 |
| 2023 | $10,120 | $278,400 | $57,000 | $221,400 |
| 2022 | $10,073 | $278,400 | $57,000 | $221,400 |
| 2021 | $10,137 | $278,400 | $57,000 | $221,400 |
| 2020 | $10,125 | $278,400 | $57,000 | $221,400 |
| 2019 | $10,064 | $278,400 | $57,000 | $221,400 |
| 2018 | $9,900 | $278,400 | $57,000 | $221,400 |
| 2017 | $9,454 | $266,900 | $68,200 | $198,700 |
| 2016 | $9,333 | $266,900 | $68,200 | $198,700 |
| 2015 | $9,067 | $266,900 | $68,200 | $198,700 |
| 2014 | $8,802 | $266,900 | $68,200 | $198,700 |
Agents Affiliated with this Home
-
Mike Olson

Seller's Agent in 2023
Mike Olson
Weichert Corporate
(609) 280-7348
1 in this area
26 Total Sales
-
Michael Henry

Buyer's Agent in 2023
Michael Henry
Exit Platinum Realty
(973) 220-6561
1 in this area
25 Total Sales
-
Michael Walton

Seller's Agent in 2018
Michael Walton
RE/MAX
(856) 383-0682
85 Total Sales
-
Stephen Francis

Buyer's Agent in 2018
Stephen Francis
BHHS Fox & Roach
(856) 905-5696
1 Total Sale
Map
Source: Bright MLS
MLS Number: 1000440244
APN: 11-00019-0102-00008
- 127 Oxford Place
- 540 Wright Loop
- 325 Gordon Ave
- 63 Gordon Ave
- 872 Black Horse Pike
- L. 5 N Black Horse Pike
- 630 Greenbriar Dr
- 419 Radix Rd
- 109 Poplar St
- 1361 Black Horse Pike
- 444 Madison Ave
- 53 William Ave
- 354 S Main St
- 608 Jones Rd
- 102 Glassboro Rd
- 321 Bryn Mawr Dr
- 600 S Main St
- 527 Riviera Dr
- 310 Bryn Mawr Dr
- 620 Caribbean Way
