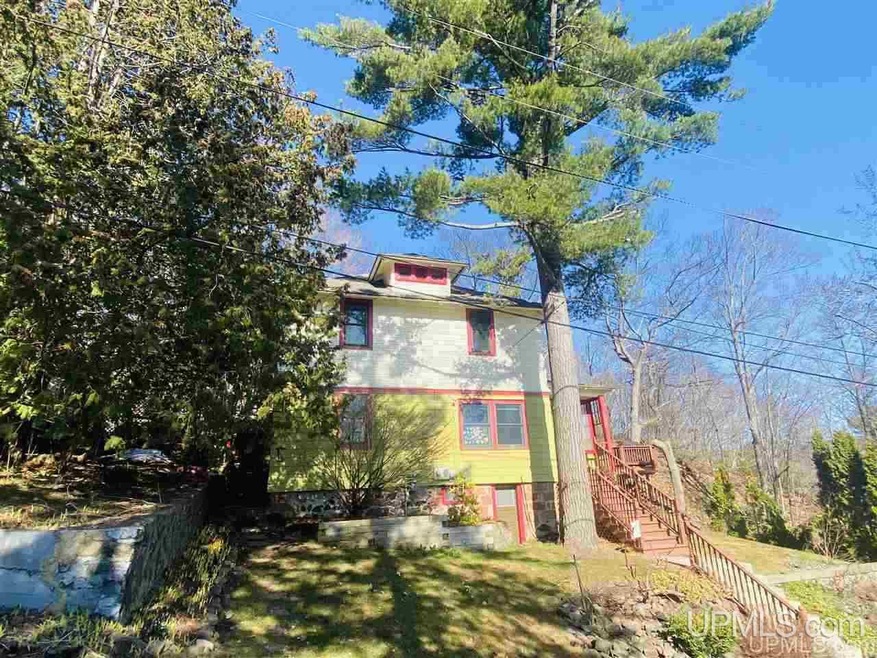
400 Emerald St Houghton, MI 49931
Highlights
- Sauna
- Deck
- 2 Car Detached Garage
- Houghton Elementary School Rated A
- Wood Flooring
- Porch
About This Home
As of July 2020This is a well maintained 3 bedroom 1.5 bath home with a 2-car garage. What a gem of a property in a priceless private setting near MTU, shopping, eateries, trails and downtown Houghton. Nicely updated kitchen with stainless steel appliances, family room addition, refurbished hardwood floors highlight the downstairs. A wonderful elevated deck off of the family room is perfect for enjoying the private yard, BBQ's, bird watching and coffee/tea anytime. The yard is full of perennials and nicely landscaped. There is parking next to the garage as well. Come check this lovely home out today.
Last Agent to Sell the Property
STATE WIDE OF HOUGHTON License #UPAR Listed on: 05/05/2020
Home Details
Home Type
- Single Family
Year Built
- Built in 1925
Lot Details
- 0.91 Acre Lot
Home Design
- Cedar
Interior Spaces
- 1,774 Sq Ft Home
- 2-Story Property
- Ceiling Fan
- Sauna
- Wood Flooring
- Basement Fills Entire Space Under The House
Kitchen
- <<microwave>>
- Dishwasher
- Disposal
Bedrooms and Bathrooms
- 3 Bedrooms
Parking
- 2 Car Detached Garage
- Garage Door Opener
Outdoor Features
- Deck
- Porch
Utilities
- Hot Water Heating System
- Heating System Uses Natural Gas
- Internet Available
Listing and Financial Details
- Assessor Parcel Number 052-446-001-00 052-441-027-01
Similar Homes in Houghton, MI
Home Values in the Area
Average Home Value in this Area
Property History
| Date | Event | Price | Change | Sq Ft Price |
|---|---|---|---|---|
| 06/18/2025 06/18/25 | Price Changed | $289,000 | -5.2% | $193 / Sq Ft |
| 05/31/2025 05/31/25 | For Sale | $305,000 | +86.5% | $204 / Sq Ft |
| 07/20/2020 07/20/20 | Sold | $163,500 | -3.2% | $92 / Sq Ft |
| 06/04/2020 06/04/20 | Pending | -- | -- | -- |
| 05/05/2020 05/05/20 | For Sale | $168,900 | +25.2% | $95 / Sq Ft |
| 11/02/2012 11/02/12 | Sold | $134,900 | -1.9% | $76 / Sq Ft |
| 09/01/2012 09/01/12 | Pending | -- | -- | -- |
| 07/31/2012 07/31/12 | For Sale | $137,500 | -- | $78 / Sq Ft |
Tax History Compared to Growth
Agents Affiliated with this Home
-
Christopher Coponen

Seller's Agent in 2025
Christopher Coponen
CENTURY 21 AFFILIATED
(906) 281-2156
212 Total Sales
-
Jennifer Deephouse

Seller's Agent in 2020
Jennifer Deephouse
STATE WIDE OF HOUGHTON
(906) 370-6955
202 Total Sales
-
G
Seller's Agent in 2012
Gail Evans
RE/MAX DOUGLASS R.E.-H
-
Lisa McKenzie
L
Buyer's Agent in 2012
Lisa McKenzie
STATE WIDE OF HOUGHTON
(906) 370-3453
28 Total Sales
Map
Source: Upper Peninsula Association of REALTORS®
MLS Number: 10039889
APN: 052-441-027-00
- 305 Emerald St
- 1216 7th Ave
- 1003 Birch St
- 1009 9th Ave
- 1001 Spruce St
- 1005 11th Ave
- 605 Sibley Ave
- 303 7th Ave
- 208 E Montezuma Ave
- 20888 3rd St
- 310 Calverley Ave
- TBD Michigan 26
- 405 W South Ave Unit 1
- 507 4th St
- 209 Center St
- 607 W South Ave
- 707 W Edwards Ave
- 47663 Main St
- 1026 Red Oak Ln
- 810 W Douglass Ave
