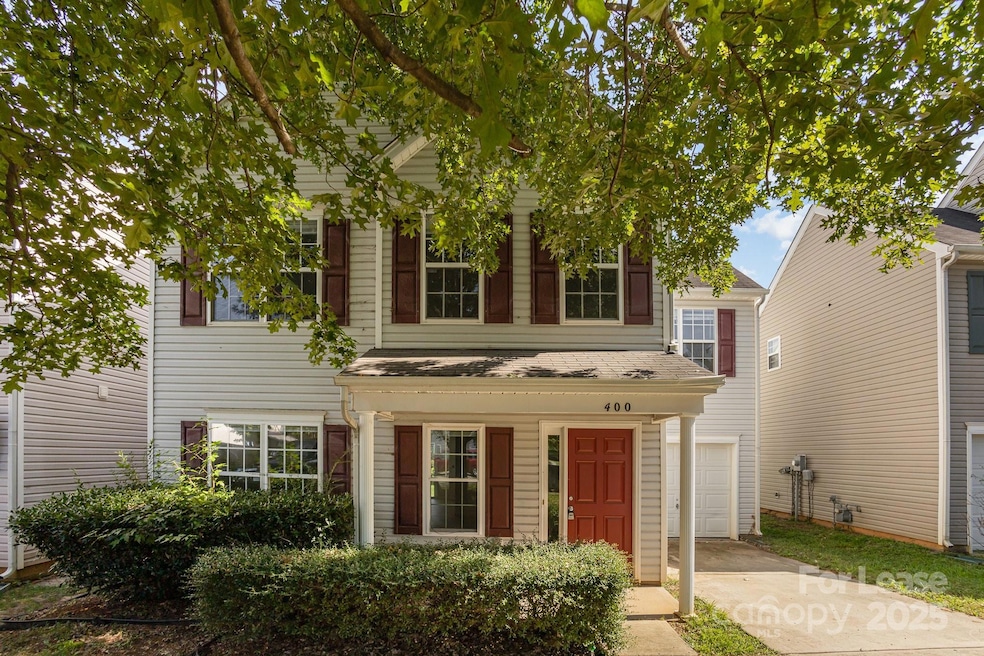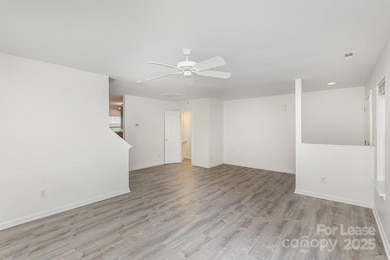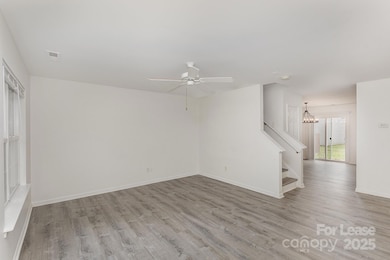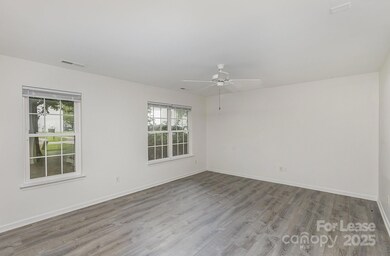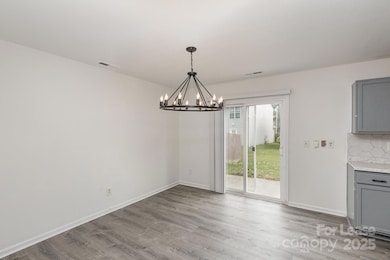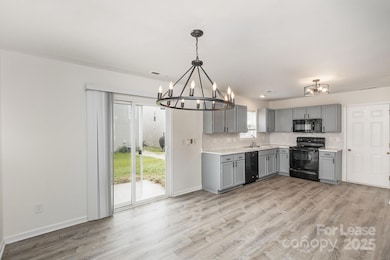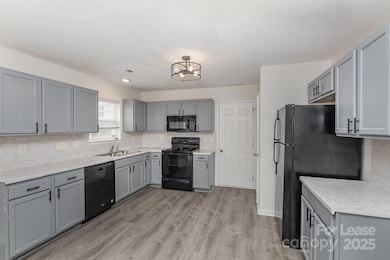400 Erin Taylor Ln Charlotte, NC 28206
Sugar Creek NeighborhoodHighlights
- Vaulted Ceiling
- Cul-De-Sac
- Garden Bath
- Traditional Architecture
- Laundry Room
- Central Heating and Cooling System
About This Home
This spacious 3-bedroom, 2.5-bath home is tucked away on a cul-de-sac and offers a one-car garage with an extended driveway. Step inside through the inviting covered front porch and enjoy beautiful LVP flooring throughout the main level. The open layout seamlessly connects the living room and dine-in kitchen, featuring modern gray cabinetry, sleek countertops, and a striking hexagon backsplash. From here, step out onto your back patio, which is the perfect spot to relax or entertain while overlooking your backyard. Upstairs, all three bedrooms feature vaulted ceilings and abundant natural light. The primary suite includes a spacious en-suite bathroom, while the two secondary bedrooms share a full bath. Perfectly located just minutes from NoDa, you'll have easy access to some of the city's best dining, breweries, and local shops. You're also just a short drive from Uptown Charlotte, University City, and Charlotte Douglas International Airport, offering the best of both convenience and connection.
Listing Agent
Yancey Realty, LLC Brokerage Email: alec@yanceymanagement.com License #319933 Listed on: 12/01/2025
Co-Listing Agent
Yancey Realty, LLC Brokerage Email: alec@yanceymanagement.com License #232447
Home Details
Home Type
- Single Family
Est. Annual Taxes
- $2,483
Year Built
- Built in 2007
Lot Details
- Cul-De-Sac
Parking
- 1 Car Garage
- Driveway
Home Design
- Traditional Architecture
- Entry on the 1st floor
- Slab Foundation
- Architectural Shingle Roof
Interior Spaces
- 2-Story Property
- Vaulted Ceiling
- Ceiling Fan
- Vinyl Flooring
Kitchen
- Oven
- Microwave
- Dishwasher
Bedrooms and Bathrooms
- 3 Bedrooms
- Garden Bath
Laundry
- Laundry Room
- Laundry on upper level
- Washer Hookup
Utilities
- Central Heating and Cooling System
- Electric Water Heater
Listing and Financial Details
- Security Deposit $1,795
- Property Available on 12/5/26
- Tenant pays for all utilities
- 12-Month Minimum Lease Term
- Assessor Parcel Number 08702413
Community Details
Overview
- Property has a Home Owners Association
- Alexander Park Subdivision
Pet Policy
- Pet Deposit $250
Map
Source: Canopy MLS (Canopy Realtor® Association)
MLS Number: 4321550
APN: 087-024-13
- 2539 Anna Garrison Rd
- 4015 Sofley Rd
- 4017 Sofley Rd
- 429 Dare Dr
- 4111 Rutgers Ave
- 4034 Rutgers Ave
- 615 Ligustrum St
- 4838 Hidden Valley Rd
- 4814 Hidden Valley Rd
- 823 Yuma St
- 822 Yuma St
- 923 Yuma St
- 831 White Plains Rd
- 841 Squirrel Hill Rd Unit 14
- 529 Donatello Ave Unit 529
- 844 Squirrel Hill Rd
- 3630 N Davidson St Unit 3301
- 3630 N Davidson St
- 3630 N Davidson St Unit 4407
- 4618 Thornwood Rd Unit 55
- 2445 Anna Garrison Rd
- 3958 Damask Dr
- 204 Monarch Creek Ln Unit N Davidson
- 204 Monarch Creek Ln Unit The Plaza
- 204 Monarch Creek Ln
- 3836 Glory St
- 315 Hunslet Cir
- 4808 Northaven Dr
- 311 Drury Dr
- 3500-3716 Frew Rd
- 4333 Cinderella Rd
- 229 Hilo Dr
- 1028 Stitch Bend Way Unit Elderwood (Townhome)
- 1028 Stitch Bend Way Unit Longleaf
- 1028 Stitch Bend Way Unit Bluejay
- 1030 Stitch Bend Way
- 4418 Oat Grass Cir Unit Tartan Roof
- 4418 Oat Grass Cir Unit Tartan
- 4418 Oat Grass Cir Unit Houndstooth
- 4418 Oat Grass Cir
