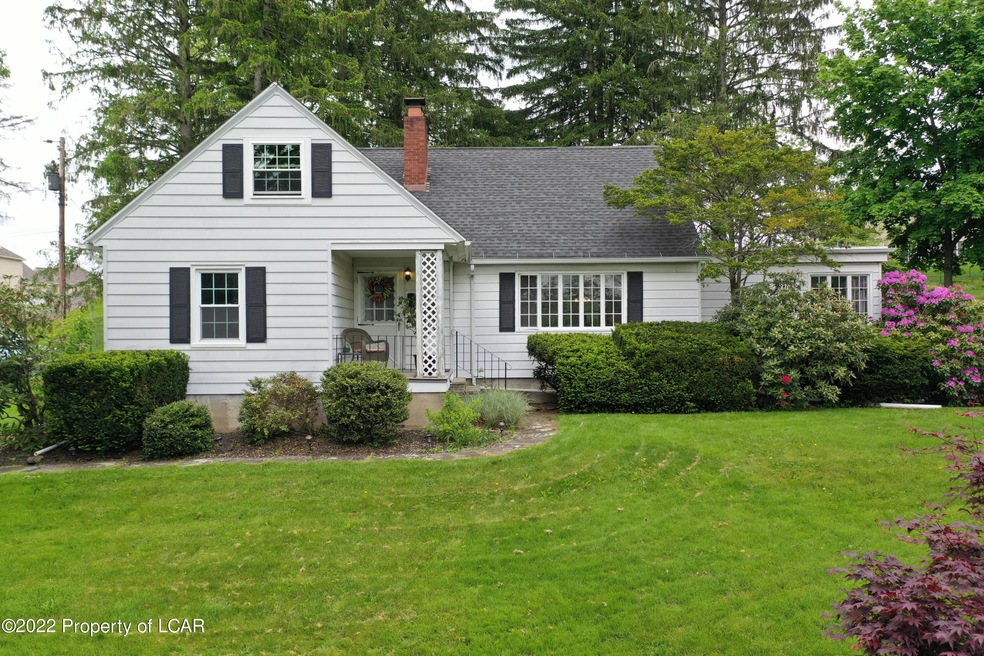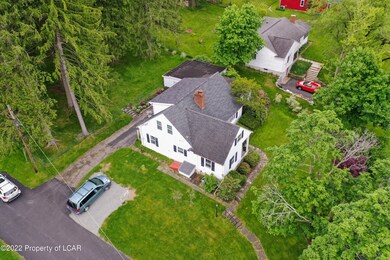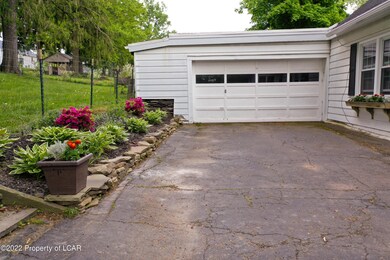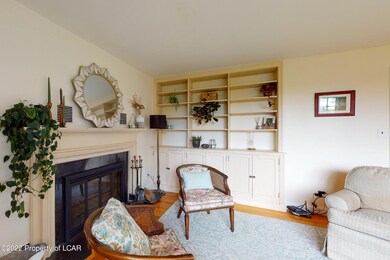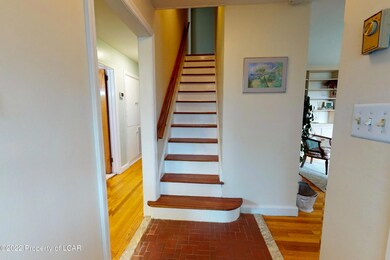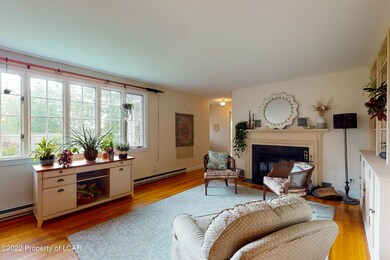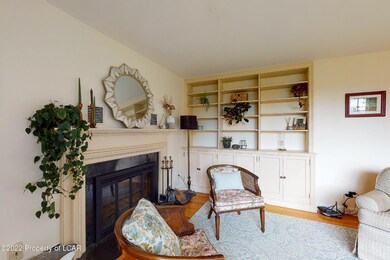
400 Evans St Clarks Green, PA 18411
Highlights
- Contemporary Architecture
- Wood Flooring
- Children's Playroom
- Abington Heights High School Rated A-
- Mud Room
- Formal Dining Room
About This Home
As of July 2022Clarks Green gem with something for everyone! Featuring hardwood floors, gas heat, central air, fireplace, two car garage w/additional parking in driveway and a large fenced in yard. Ample storage includes, built-in cabinets, plenty of closets and a dry basement ensuring that you will have room for everything. Comes with a finished bonus room that could be an extra bedroom, office or playroom.
Last Agent to Sell the Property
Tanya Brown
Christian Saunders Real Estate License #RS351093 Listed on: 05/25/2022
Home Details
Home Type
- Single Family
Est. Annual Taxes
- $3,633
Year Built
- Built in 1950
Lot Details
- Lot Dimensions are 100x178x100x177
- Cleared Lot
- Property is in very good condition
Home Design
- Contemporary Architecture
- Fire Rated Drywall
- Composition Shingle Roof
- Aluminum Siding
- Plaster
Interior Spaces
- 2,824 Sq Ft Home
- 2-Story Property
- Ceiling Fan
- Wood Burning Fireplace
- Mud Room
- Formal Dining Room
- Walk-Out Basement
- Eat-In Kitchen
Flooring
- Wood
- Concrete
Bedrooms and Bathrooms
- 4 Bedrooms
- 2 Full Bathrooms
Parking
- 2 Car Attached Garage
- Garage Door Opener
- Private Driveway
Utilities
- Forced Air Heating and Cooling System
- Heating System Uses Gas
- Heating System Uses Wood
- Electric Baseboard Heater
- Electric Water Heater
- Cable TV Available
Community Details
- Children's Playroom
- Office
Ownership History
Purchase Details
Home Financials for this Owner
Home Financials are based on the most recent Mortgage that was taken out on this home.Purchase Details
Home Financials for this Owner
Home Financials are based on the most recent Mortgage that was taken out on this home.Purchase Details
Similar Homes in the area
Home Values in the Area
Average Home Value in this Area
Purchase History
| Date | Type | Sale Price | Title Company |
|---|---|---|---|
| Deed | $309,700 | None Listed On Document | |
| Deed | $19,500 | None Available | |
| Deed | $135,000 | -- |
Mortgage History
| Date | Status | Loan Amount | Loan Type |
|---|---|---|---|
| Open | $294,215 | New Conventional | |
| Previous Owner | $175,000 | New Conventional | |
| Previous Owner | $175,500 | New Conventional | |
| Previous Owner | $138,900 | New Conventional | |
| Previous Owner | $140,000 | New Conventional | |
| Previous Owner | $40,000 | Credit Line Revolving |
Property History
| Date | Event | Price | Change | Sq Ft Price |
|---|---|---|---|---|
| 07/08/2022 07/08/22 | Sold | $309,700 | +3.2% | $110 / Sq Ft |
| 05/29/2022 05/29/22 | Pending | -- | -- | -- |
| 05/25/2022 05/25/22 | For Sale | $299,999 | +53.8% | $106 / Sq Ft |
| 03/22/2019 03/22/19 | Sold | $195,000 | -13.3% | $75 / Sq Ft |
| 02/09/2019 02/09/19 | Pending | -- | -- | -- |
| 09/12/2018 09/12/18 | For Sale | $224,900 | -- | $86 / Sq Ft |
Tax History Compared to Growth
Tax History
| Year | Tax Paid | Tax Assessment Tax Assessment Total Assessment is a certain percentage of the fair market value that is determined by local assessors to be the total taxable value of land and additions on the property. | Land | Improvement |
|---|---|---|---|---|
| 2025 | $4,436 | $18,000 | $2,500 | $15,500 |
| 2024 | $3,708 | $18,000 | $2,500 | $15,500 |
| 2023 | $3,708 | $18,000 | $2,500 | $15,500 |
| 2022 | $3,633 | $18,000 | $2,500 | $15,500 |
| 2021 | $3,633 | $18,000 | $2,500 | $15,500 |
| 2020 | $3,633 | $18,000 | $2,500 | $15,500 |
| 2019 | $3,516 | $18,000 | $2,500 | $15,500 |
| 2018 | $3,484 | $18,000 | $2,500 | $15,500 |
| 2017 | $3,466 | $18,000 | $2,500 | $15,500 |
| 2016 | $2,038 | $18,000 | $2,500 | $15,500 |
| 2015 | -- | $18,000 | $2,500 | $15,500 |
| 2014 | -- | $18,000 | $2,500 | $15,500 |
Agents Affiliated with this Home
-
T
Seller's Agent in 2022
Tanya Brown
Christian Saunders Real Estate
-
Nonmember Scranton
N
Buyer's Agent in 2022
Nonmember Scranton
Non-Member Wilkes-Barre
3 in this area
649 Total Sales
-
M
Buyer's Agent in 2022
MLS Office Scranton
-
Gale Lewis

Seller's Agent in 2019
Gale Lewis
C21 Jack Ruddy Real Estate
(570) 241-1828
118 Total Sales
-
N
Buyer's Agent in 2019
NON MEMBER
NON MEMBER
Map
Source: Luzerne County Association of REALTORS®
MLS Number: 22-2348
APN: 09020040057
- 108 Armstrong Ave
- 310 Crest Dr
- 15 Hall Ave
- 108 Pine Tree Rd
- 20 Pineview Cir
- 113 Knapp Rd
- 113 Claremont Ave
- 505 Main Ave
- 213 Colburn Ave
- L122 Adams Ave
- 321 N Abington Rd
- 315 Delin Dr
- 303 Sunnyside Ave
- 201 Ridge St
- 105 Seneca Ave
- 109 Griffin Pond Rd
- 308 Marion St
- 1007 Lewis Ln
- 336 Grand Ave
- 525 N Abington Rd
