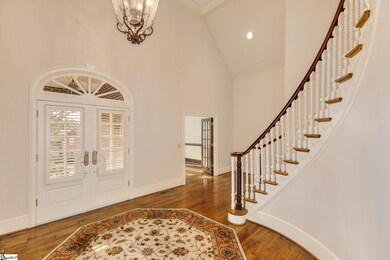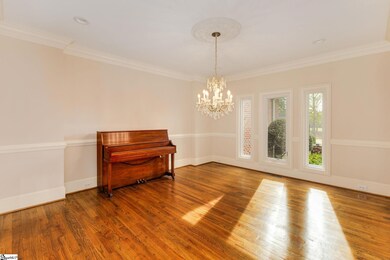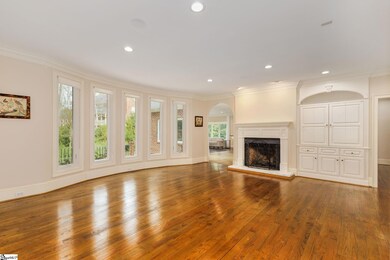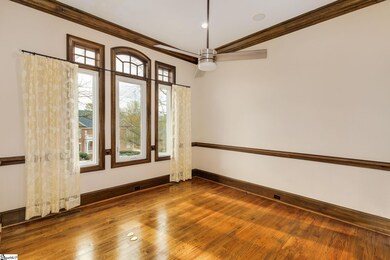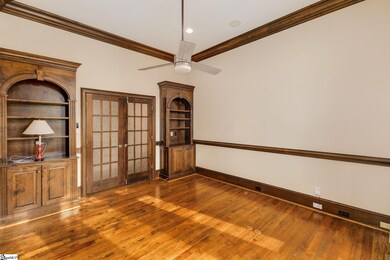
Highlights
- Open Floorplan
- Dual Staircase
- Cathedral Ceiling
- Buena Vista Elementary School Rated A
- Traditional Architecture
- Wood Flooring
About This Home
As of May 2024Nestled within the prestigious Thornblade community, a new gem has emerged on the market that encapsulates modern luxury and timeless charm. This meticulously updated residence boasts four spacious bedrooms, three full baths, and one half bath. With the addition of a versatile bonus room and an expansive four-car garage, this home is designed to accommodate both family living and entertaining. Upon entering, you are greeted by a stunning great room that serves as the heart of the home, featuring a wet bar and a cozy gas log fireplace—perfect for gathering with loved ones or unwinding after a long day. Adjacent to the great room lies an updated kitchen and cozy breakfast area that are sure to delight any culinary enthusiast. Equipped with stainless double oven, gas range w/additional oven, warming drawer, instant hot water, custom cabinetry, granite countertops, walk-in pantry, and a spacious island, this kitchen seamlessly flows into an inviting sunroom, bathed in natural light, creating a serene space for morning coffee or casual dining. The updated master suite offers a peaceful retreat, complete with a sitting room w/built-ins, a luxurious en-suite bath featuring dual vanities, a jetted tub, and a separate shower. Each additional updated bedroom is generously sized and thoughtfully appointed. The bonus room provides endless possibilities—whether you envision a home office, playroom, or media center, this flexible space can adapt to suit your lifestyle. One of the highlights of this exceptional property is its beautiful level backyard, a true outdoor oasis that invites relaxation and enjoyment. Step outside to discover a meticulously landscaped garden, a spacious patio ideal for al fresco dining or entertaining, and plenty of green space for children and pets to play. Additional features: tons of storage, gleaming hardwoods on the main level, newer HVAC (2020), tankless hot water, whole house water filtration, All windows (Anderson windows) and patio door replaced (2023), chair lift on back staircase, walk-in attic storage
Last Agent to Sell the Property
BHHS C Dan Joyner - Midtown License #7448 Listed on: 03/26/2024

Home Details
Home Type
- Single Family
Est. Annual Taxes
- $3,736
Year Built
- Built in 1999
Lot Details
- 0.46 Acre Lot
- Level Lot
- Sprinkler System
- Few Trees
HOA Fees
- $67 Monthly HOA Fees
Home Design
- Traditional Architecture
- Brick Exterior Construction
- Architectural Shingle Roof
- Synthetic Stucco Exterior
Interior Spaces
- 4,632 Sq Ft Home
- 4,600-4,799 Sq Ft Home
- 2-Story Property
- Open Floorplan
- Wet Bar
- Central Vacuum
- Dual Staircase
- Bookcases
- Tray Ceiling
- Smooth Ceilings
- Cathedral Ceiling
- Ceiling Fan
- Gas Log Fireplace
- Window Treatments
- Two Story Entrance Foyer
- Great Room
- Sitting Room
- Breakfast Room
- Dining Room
- Home Office
- Bonus Room
- Sun or Florida Room
- Crawl Space
- Storage In Attic
Kitchen
- Walk-In Pantry
- Built-In Self-Cleaning Double Convection Oven
- Free-Standing Gas Range
- Warming Drawer
- <<microwave>>
- Dishwasher
- Granite Countertops
- Disposal
Flooring
- Wood
- Carpet
- Ceramic Tile
Bedrooms and Bathrooms
- 4 Bedrooms | 1 Primary Bedroom on Main
- Walk-In Closet
- Primary Bathroom is a Full Bathroom
- 3.5 Bathrooms
- Dual Vanity Sinks in Primary Bathroom
- Jetted Tub in Primary Bathroom
- <<bathWSpaHydroMassageTubToken>>
- Separate Shower
Laundry
- Laundry Room
- Laundry on main level
- Dryer
- Washer
- Sink Near Laundry
Home Security
- Security System Owned
- Fire and Smoke Detector
Parking
- 4 Car Attached Garage
- Parking Pad
- Garage Door Opener
- Circular Driveway
Accessible Home Design
- Disabled Access
- Stair Lift
Outdoor Features
- Patio
- Front Porch
Schools
- Buena Vista Elementary School
- Northwood Middle School
- Riverside High School
Utilities
- Multiple cooling system units
- Forced Air Heating and Cooling System
- Multiple Heating Units
- Heating System Uses Natural Gas
- Underground Utilities
- Tankless Water Heater
- Gas Water Heater
- Cable TV Available
Community Details
- Carlton Prop Mgmt (864) 238 2557 HOA
- Thornblade Subdivision
- Mandatory home owners association
Listing and Financial Details
- Assessor Parcel Number 0534170106800
Ownership History
Purchase Details
Home Financials for this Owner
Home Financials are based on the most recent Mortgage that was taken out on this home.Purchase Details
Home Financials for this Owner
Home Financials are based on the most recent Mortgage that was taken out on this home.Purchase Details
Purchase Details
Home Financials for this Owner
Home Financials are based on the most recent Mortgage that was taken out on this home.Purchase Details
Similar Homes in Greer, SC
Home Values in the Area
Average Home Value in this Area
Purchase History
| Date | Type | Sale Price | Title Company |
|---|---|---|---|
| Quit Claim Deed | -- | None Listed On Document | |
| Warranty Deed | $1,149,900 | None Listed On Document | |
| Deed | $655,000 | None Available | |
| Deed | $625,000 | -- | |
| Deed | $583,000 | -- | |
| Deed | $615,000 | -- |
Mortgage History
| Date | Status | Loan Amount | Loan Type |
|---|---|---|---|
| Previous Owner | $466,400 | Seller Take Back |
Property History
| Date | Event | Price | Change | Sq Ft Price |
|---|---|---|---|---|
| 05/01/2024 05/01/24 | Sold | $1,149,900 | 0.0% | $250 / Sq Ft |
| 03/27/2024 03/27/24 | Pending | -- | -- | -- |
| 03/26/2024 03/26/24 | For Sale | $1,149,900 | +75.6% | $250 / Sq Ft |
| 02/08/2019 02/08/19 | Sold | $655,000 | -6.4% | $142 / Sq Ft |
| 09/05/2018 09/05/18 | For Sale | $699,900 | -- | $152 / Sq Ft |
Tax History Compared to Growth
Tax History
| Year | Tax Paid | Tax Assessment Tax Assessment Total Assessment is a certain percentage of the fair market value that is determined by local assessors to be the total taxable value of land and additions on the property. | Land | Improvement |
|---|---|---|---|---|
| 2024 | $3,657 | $25,160 | $4,200 | $20,960 |
| 2023 | $3,657 | $25,160 | $4,200 | $20,960 |
| 2022 | $3,375 | $25,160 | $4,200 | $20,960 |
| 2021 | $3,377 | $25,160 | $4,200 | $20,960 |
| 2020 | $3,547 | $25,040 | $4,080 | $20,960 |
| 2019 | $3,486 | $25,110 | $4,200 | $20,910 |
| 2018 | $3,676 | $25,110 | $4,200 | $20,910 |
| 2017 | $3,641 | $25,110 | $4,200 | $20,910 |
| 2016 | $3,485 | $627,750 | $105,000 | $522,750 |
| 2015 | $3,439 | $627,750 | $105,000 | $522,750 |
| 2014 | $3,355 | $615,980 | $125,000 | $490,980 |
Agents Affiliated with this Home
-
Marie Crumpler

Seller's Agent in 2024
Marie Crumpler
BHHS C Dan Joyner - Midtown
(864) 230-6886
15 in this area
23 Total Sales
-
Carole Atkison

Seller Co-Listing Agent in 2024
Carole Atkison
BHHS C Dan Joyner - Midtown
(864) 787-1067
21 in this area
58 Total Sales
-
Madeline Hutcheson

Buyer's Agent in 2024
Madeline Hutcheson
Coldwell Banker Caine/Williams
(864) 423-1199
11 in this area
53 Total Sales
-
Ashley Swann

Seller's Agent in 2019
Ashley Swann
Coldwell Banker Caine/Williams
(864) 593-0188
3 in this area
71 Total Sales
-
Chris Toates

Buyer's Agent in 2019
Chris Toates
Reedy Property Group, Inc
(864) 360-6696
12 in this area
71 Total Sales
Map
Source: Greater Greenville Association of REALTORS®
MLS Number: 1522364
APN: 0534.17-01-068.00
- 1 Rugosa Way
- 20 Pristine Dr
- 19 Hobcaw Dr
- 1400 Thornblade Blvd Unit 14
- 9 Springhead Way
- 108 Myrtle Way
- 104 Royal Troon Ct
- 213 Bell Heather Ln
- 207 Bell Heather Ln
- 1004 Pelham Square Way Unit 1004
- 805 Pelham Square Way Unit 805
- 205 Ascot Ridge Ln
- 102 Pelham Square Way
- 103 W Shallowstone Rd
- 37 Wild Eve Way
- 502 Sugar Valley Ct
- 403 Barrington Park Dr
- 101 Clearbrook Ct
- 106 Stone Ridge Ct
- 25 Cedar Rock Dr

