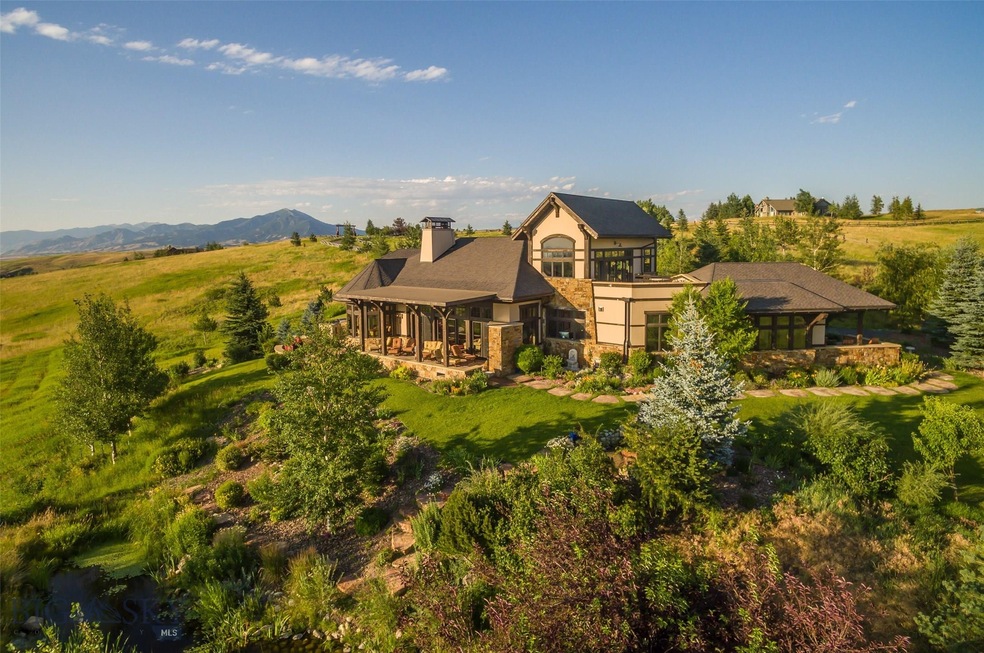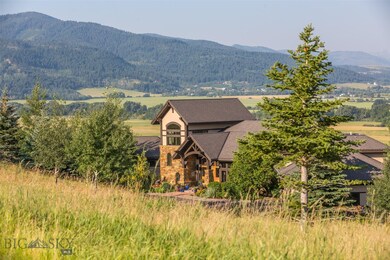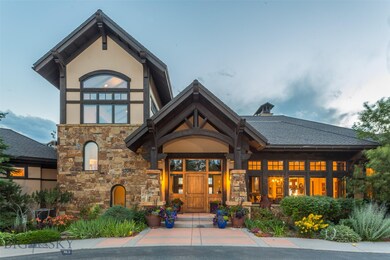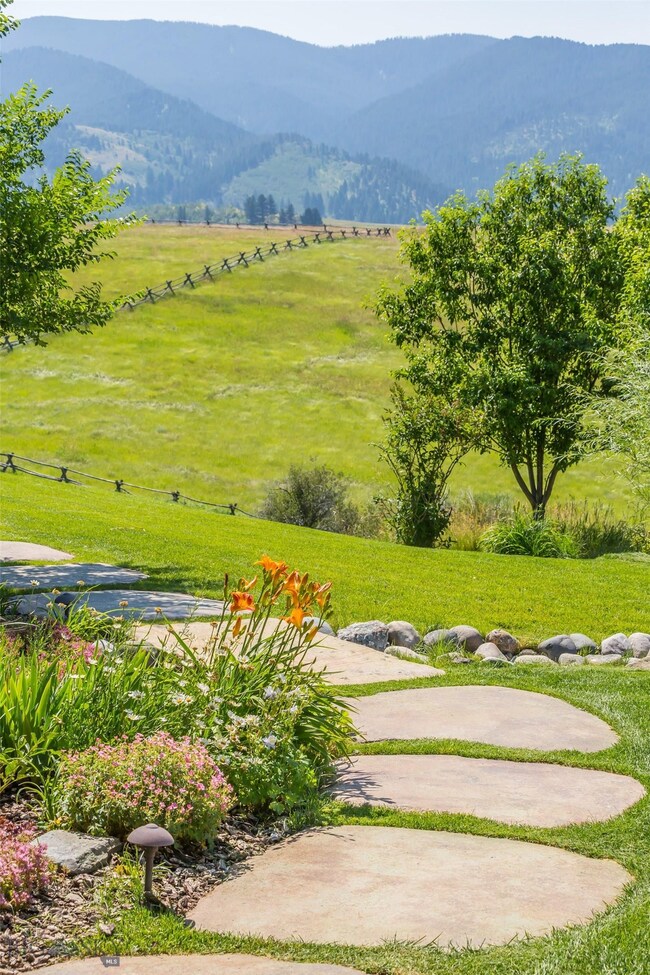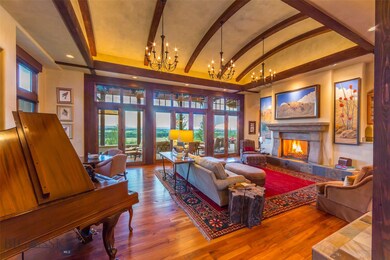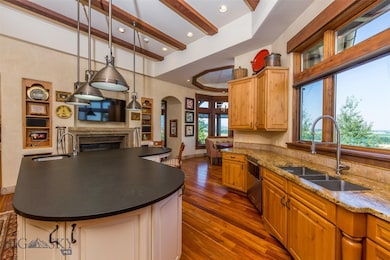
400 Hayrake Ln Bozeman, MT 59715
Highlights
- Home fronts a pond
- Custom Home
- Deck
- Morning Star School Rated A
- View of Trees or Woods
- Vaulted Ceiling
About This Home
As of January 2019You will not find a more spectacular view. Southside, 6 minutes to town, ultimate end of road privacy. 20 acres with playing field that can accommodate a helicopter. 3 bedroom, 6 bath, 7742 square foot luxurious house. Designed by Van Bryan, built with the finest materials and finishes in 2003 by Langlas and Associates, the appliances and mechanicals are recently updated, and rooms remodeled. 4-car, heated garage with dog bath, beautifully landscaped yard with 2 ponds and Jim Dolan sculptures, main floor Master Suite with private patio and 2 walk-in closets and toilettes, gourmet kitchen with 3 ovens and 6-burn Thermador cooktop with griddle, casual dining area overlooking entire valley, living room with barrel-vaulted ceiling and 2-sided wood burning fireplace, dining room, butler's pantry, walk-in food pantry, main floor office and penthouse "Tower" office, 2 Junior Suites, amazing wet bar in family/game room,2 sets of washers and dryers, and the multiple outdoor entertaining areas.
Last Agent to Sell the Property
PureWest Real Estate Bozeman License #RBS-17643 Listed on: 07/31/2017
Home Details
Home Type
- Single Family
Est. Annual Taxes
- $18,162
Year Built
- Built in 2003
Lot Details
- 20.33 Acre Lot
- Home fronts a pond
- South Facing Home
- Split Rail Fence
- Perimeter Fence
- Landscaped
- Lawn
- Garden
- Zoning described as RR - Rural Residential
HOA Fees
- $83 Monthly HOA Fees
Parking
- 4 Car Attached Garage
Property Views
- Woods
- Farm
- Mountain
- Meadow
- Rural
- Valley
Home Design
- Custom Home
- Shingle Roof
- Asphalt Roof
- Stucco
- Stone
Interior Spaces
- 7,742 Sq Ft Home
- 2-Story Property
- Wet Bar
- Vaulted Ceiling
- Wood Burning Fireplace
- Gas Fireplace
- Window Treatments
- Fire and Smoke Detector
Kitchen
- Built-In Double Oven
- Cooktop<<rangeHoodToken>>
- <<microwave>>
- Dishwasher
- Disposal
Flooring
- Wood
- Carpet
- Radiant Floor
Bedrooms and Bathrooms
- 3 Bedrooms
- Walk-In Closet
- Jetted Tub in Primary Bathroom
Laundry
- Dryer
- Washer
Finished Basement
- Walk-Out Basement
- Basement Fills Entire Space Under The House
- Fireplace in Basement
- Bedroom in Basement
- Recreation or Family Area in Basement
- Finished Basement Bathroom
- Laundry in Basement
- Basement Window Egress
Outdoor Features
- Balcony
- Deck
- Covered patio or porch
Utilities
- Central Air
- Heating System Uses Natural Gas
- Well
- Water Softener
- Septic Tank
- Phone Available
Community Details
- Association fees include road maintenance
- Built by Langlas/Van Bryan
Listing and Financial Details
- Assessor Parcel Number 06-0799-32-2-01-10-0000
Ownership History
Purchase Details
Home Financials for this Owner
Home Financials are based on the most recent Mortgage that was taken out on this home.Similar Homes in Bozeman, MT
Home Values in the Area
Average Home Value in this Area
Purchase History
| Date | Type | Sale Price | Title Company |
|---|---|---|---|
| Warranty Deed | -- | Security Title Company |
Mortgage History
| Date | Status | Loan Amount | Loan Type |
|---|---|---|---|
| Open | $1,468,200 | Adjustable Rate Mortgage/ARM | |
| Closed | $1,575,000 | New Conventional | |
| Previous Owner | $2,000,000 | Credit Line Revolving |
Property History
| Date | Event | Price | Change | Sq Ft Price |
|---|---|---|---|---|
| 01/11/2019 01/11/19 | Sold | -- | -- | -- |
| 12/12/2018 12/12/18 | Pending | -- | -- | -- |
| 07/31/2017 07/31/17 | For Sale | $2,935,000 | +10.8% | $379 / Sq Ft |
| 12/05/2012 12/05/12 | Sold | -- | -- | -- |
| 11/05/2012 11/05/12 | Pending | -- | -- | -- |
| 09/11/2012 09/11/12 | For Sale | $2,650,000 | -- | $342 / Sq Ft |
Tax History Compared to Growth
Tax History
| Year | Tax Paid | Tax Assessment Tax Assessment Total Assessment is a certain percentage of the fair market value that is determined by local assessors to be the total taxable value of land and additions on the property. | Land | Improvement |
|---|---|---|---|---|
| 2024 | $33,205 | $5,055,495 | $0 | $0 |
| 2023 | $31,907 | $5,055,495 | $0 | $0 |
| 2022 | $23,637 | $3,095,805 | $0 | $0 |
| 2021 | $26,349 | $3,095,805 | $0 | $0 |
| 2020 | $20,567 | $2,500,000 | $0 | $0 |
| 2019 | $20,286 | $3,022,896 | $0 | $0 |
| 2018 | $22,894 | $2,571,378 | $0 | $0 |
| 2017 | $21,247 | $2,571,378 | $0 | $0 |
| 2016 | $18,162 | $2,140,931 | $0 | $0 |
| 2015 | $18,301 | $2,140,931 | $0 | $0 |
| 2014 | $17,524 | $1,283,769 | $0 | $0 |
Agents Affiliated with this Home
-
Mike Schlauch

Seller's Agent in 2019
Mike Schlauch
PureWest Real Estate Bozeman
(406) 581-5057
155 Total Sales
-
Jake Cartwright

Buyer's Agent in 2019
Jake Cartwright
Crosscurrent Real Estate
(406) 404-1840
151 Total Sales
-
S
Seller's Agent in 2012
Sally Uhlmann
PureWest Real Estate Bozeman
Map
Source: Big Sky Country MLS
MLS Number: 301294
APN: 06-0799-32-2-01-10-0000
- 390 Hayrake Ln
- 240 Horsetail Rd
- Tbd Sourdough Rd
- TBD Jack Leg Ln
- 65 Triple Tree Ln
- 8472 Wagon Boss Rd
- 8454 Goldenstein Ln
- 101 Columbine Ct
- 8373 Goldenstein Ln
- 5 Annette Park Dr
- 370 Star Ridge Rd
- 168 Hawthorn Ln
- 115 Rocking Bear Cir
- Lot 26 Nash Rd
- Lot 20 Nash Rd
- Lot 21 Nash Rd
- Lot 14 Nash Rd
- Lot 12 Nash Rd
- Lot 23 Nash Rd
- Lot 22 Nash Rd
