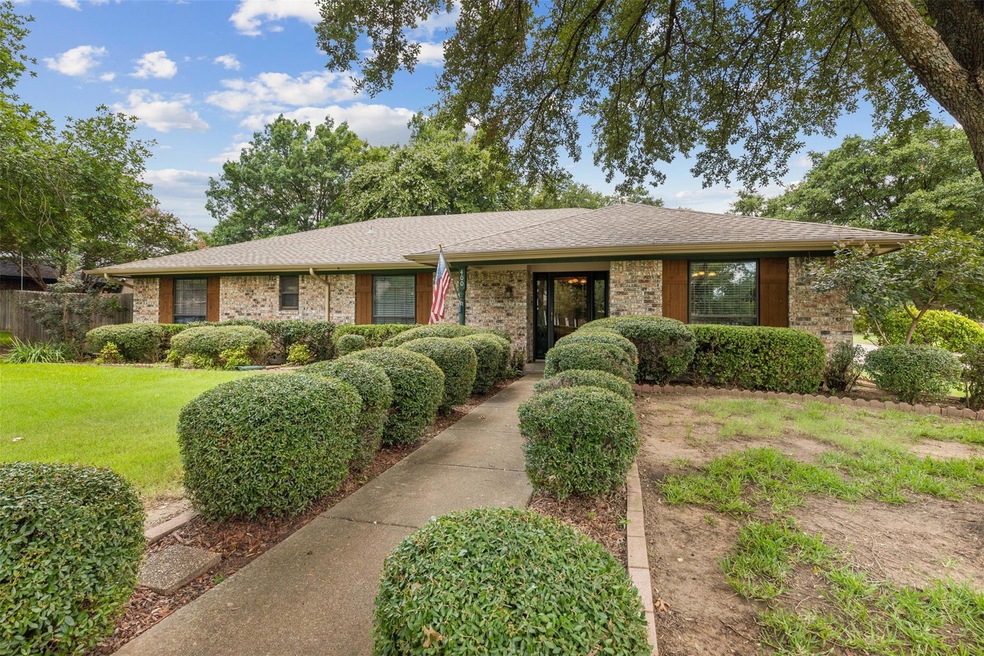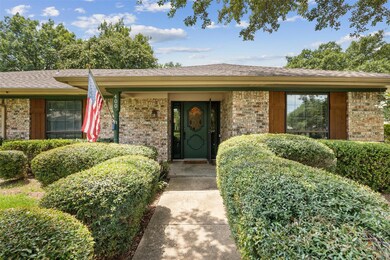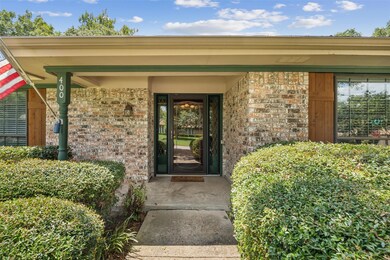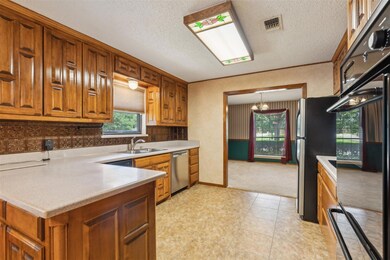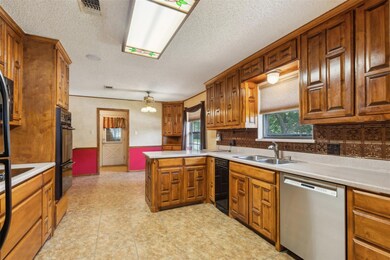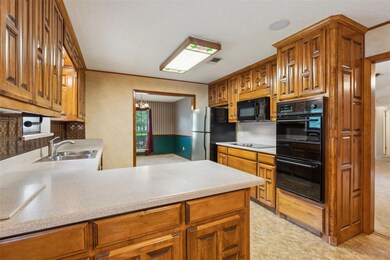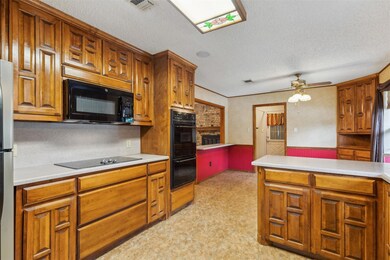
400 Meadow View Dr Cleburne, TX 76033
Highlights
- Open Floorplan
- Corner Lot
- 3 Car Attached Garage
- Traditional Architecture
- Covered patio or porch
- Eat-In Kitchen
About This Home
As of November 2024Discover this charming 3-bedroom, 2-bath home with a 3-car garage situated on a serene corner lot in Cleburne, TX. Combining modern amenities with classic touches, this residence offers a perfect blend of comfort and style. Step inside to find a spacious living room featuring a cozy wood-burning fireplace and built-in shelves throughout. The kitchen is equipped with updated appliances and solid surface countertops, providing a perfect space for culinary enthusiasts. Plenty of storage space ensures all your needs are met. The primary suite is a true retreat, boasting dual vanities, a soaking tub, a separate shower, and dual walk-in closets. The third garage is set up as a workshop complete with electricity and a window unit, ideal for hobbies or projects. Outside, enjoy a large covered back patio, perfect for entertaining. The property offers great curb appeal with beautiful landscaping and shaded trees.
Last Agent to Sell the Property
Coldwell Banker Apex, REALTORS Cleburne Brokerage Phone: (817) 517-4732 Listed on: 08/07/2024

Co-Listed By
Coldwell Banker Apex, REALTORS Cleburne Brokerage Phone: (817) 517-4732 License #789953
Home Details
Home Type
- Single Family
Est. Annual Taxes
- $5,599
Year Built
- Built in 1978
Lot Details
- 10,803 Sq Ft Lot
- Privacy Fence
- Wood Fence
- Landscaped
- Corner Lot
- Sprinkler System
- Large Grassy Backyard
Parking
- 3 Car Attached Garage
- Side Facing Garage
- Driveway
- Additional Parking
Home Design
- Traditional Architecture
- Brick Exterior Construction
- Slab Foundation
- Composition Roof
Interior Spaces
- 1,921 Sq Ft Home
- 1-Story Property
- Open Floorplan
- Woodwork
- Ceiling Fan
- Decorative Lighting
- Wood Burning Fireplace
- Brick Fireplace
- Window Treatments
- Family Room with Fireplace
Kitchen
- Eat-In Kitchen
- Electric Cooktop
- <<microwave>>
- Dishwasher
- Disposal
Flooring
- Carpet
- Laminate
- Tile
Bedrooms and Bathrooms
- 3 Bedrooms
- Walk-In Closet
- 2 Full Bathrooms
Laundry
- Laundry in Utility Room
- Full Size Washer or Dryer
- Washer and Electric Dryer Hookup
Outdoor Features
- Covered patio or porch
- Exterior Lighting
- Outdoor Storage
- Rain Gutters
Schools
- Gerard Elementary School
- Ad Wheat Middle School
- Lowell Smith Middle School
- Cleburne High School
Utilities
- Central Heating and Cooling System
- Electric Water Heater
- High Speed Internet
- Cable TV Available
Community Details
- Lakeview East Subdivision
Listing and Financial Details
- Legal Lot and Block 7 / 4
- Assessor Parcel Number 126291000570
- $5,080 per year unexempt tax
Ownership History
Purchase Details
Home Financials for this Owner
Home Financials are based on the most recent Mortgage that was taken out on this home.Similar Homes in Cleburne, TX
Home Values in the Area
Average Home Value in this Area
Purchase History
| Date | Type | Sale Price | Title Company |
|---|---|---|---|
| Deed | -- | Capital Title | |
| Deed | -- | Capital Title |
Mortgage History
| Date | Status | Loan Amount | Loan Type |
|---|---|---|---|
| Open | $282,440 | New Conventional | |
| Closed | $282,440 | New Conventional |
Property History
| Date | Event | Price | Change | Sq Ft Price |
|---|---|---|---|---|
| 07/02/2025 07/02/25 | For Sale | $379,900 | +13.4% | $198 / Sq Ft |
| 11/20/2024 11/20/24 | Sold | -- | -- | -- |
| 10/25/2024 10/25/24 | Pending | -- | -- | -- |
| 10/12/2024 10/12/24 | Price Changed | $334,900 | -1.5% | $174 / Sq Ft |
| 08/19/2024 08/19/24 | Price Changed | $339,900 | -2.9% | $177 / Sq Ft |
| 08/07/2024 08/07/24 | For Sale | $349,900 | -- | $182 / Sq Ft |
Tax History Compared to Growth
Tax History
| Year | Tax Paid | Tax Assessment Tax Assessment Total Assessment is a certain percentage of the fair market value that is determined by local assessors to be the total taxable value of land and additions on the property. | Land | Improvement |
|---|---|---|---|---|
| 2024 | $5,599 | $251,121 | $0 | $0 |
| 2023 | $1,304 | $330,528 | $59,000 | $271,528 |
| 2022 | $5,194 | $207,538 | $40,750 | $166,788 |
| 2021 | $5,144 | $207,538 | $40,750 | $166,788 |
| 2020 | $4,966 | $179,231 | $30,000 | $149,231 |
| 2019 | $5,266 | $179,231 | $30,000 | $149,231 |
| 2018 | $4,790 | $172,400 | $30,000 | $142,400 |
| 2017 | $4,336 | $172,400 | $30,000 | $142,400 |
| 2016 | $3,942 | $133,906 | $20,000 | $113,906 |
| 2015 | $2,465 | $133,906 | $20,000 | $113,906 |
| 2014 | $2,465 | $133,906 | $20,000 | $113,906 |
Agents Affiliated with this Home
-
Gavin Hughes

Seller's Agent in 2025
Gavin Hughes
Coldwell Banker Apex, REALTORS Cleburne
(817) 526-1777
260 Total Sales
-
DeAnna King

Seller's Agent in 2024
DeAnna King
Coldwell Banker Apex, REALTORS Cleburne
(817) 517-4732
186 Total Sales
-
Hannah King
H
Seller Co-Listing Agent in 2024
Hannah King
Coldwell Banker Apex, REALTORS Cleburne
(817) 933-1910
60 Total Sales
Map
Source: North Texas Real Estate Information Systems (NTREIS)
MLS Number: 20695382
APN: 126-2910-00570
- 409 Sunflower Trail
- 407 Sunflower Trail
- 413 Sunflower Trail
- 411 Sunflower Trail
- 125 Goodnight Ct
- 1915 Heritage Ct
- 1905 Jackson St
- 1916 Cookes Ln
- 1907 Jackson St
- 1911 Jackson St
- 1913 Heritage Ct
- 1926 Cookes Ln
- 1926 Legacy Dr
- 1928 Cookes Ln
- 1607 W Westhill Dr
- 1904 Echo Lake Ct
- 1911 Seminole Dr
- 405 Choctaw Dr
- 1913 Seminole Dr
- 1909 Seminole Dr
