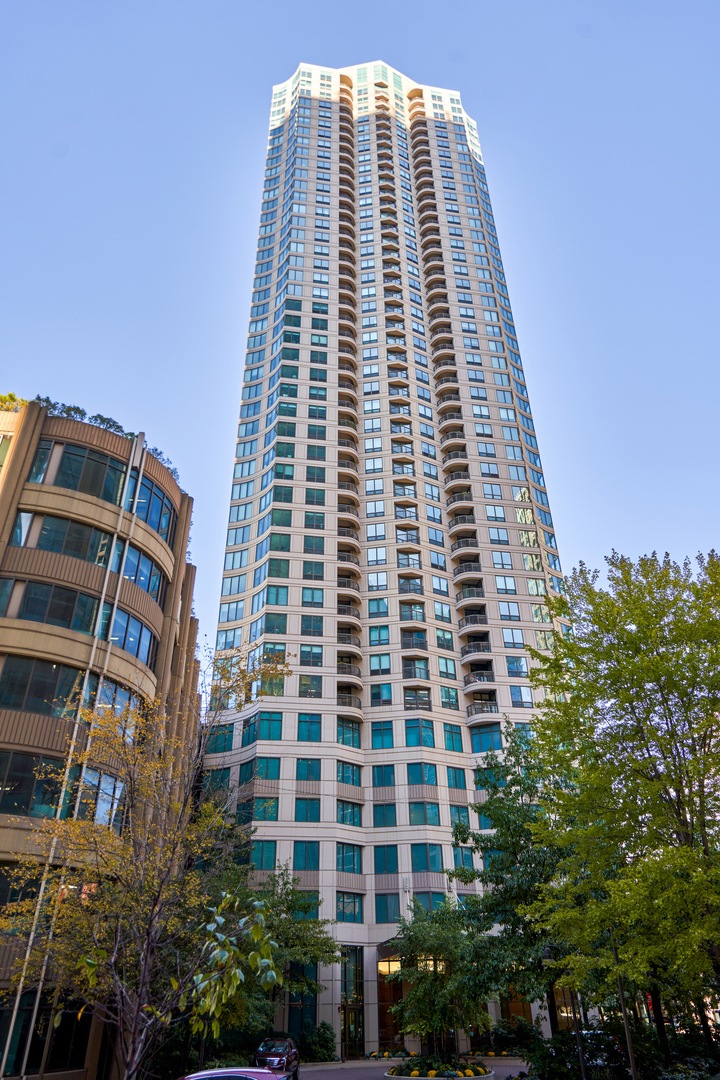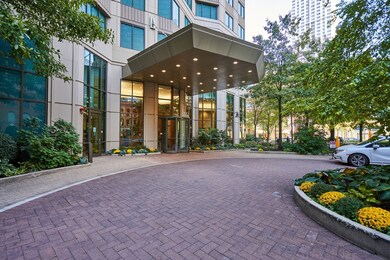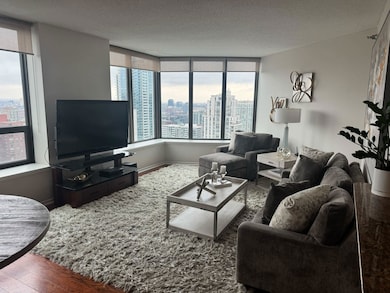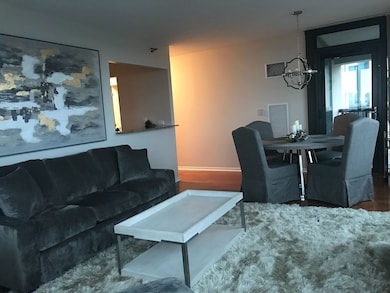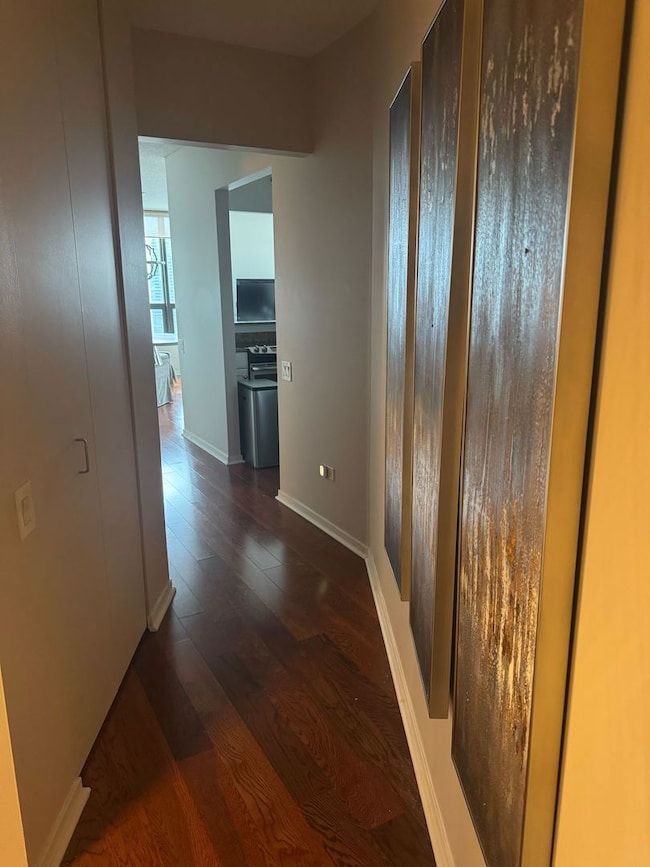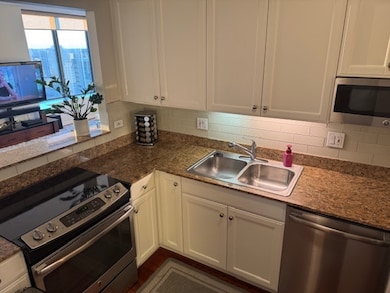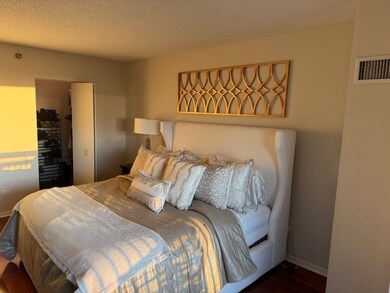
Highlights
- Fitness Center
- 2-minute walk to Merchandise Mart Station
- Wood Flooring
- Spa
- Landscaped Professionally
- Party Room
About This Home
As of July 2025Enjoy skyline & city views from the 29th floor at full-amenity 400 N LaSalle in River North! This freshly painted 1BR/1BA features hardwood floors, a private balcony, spacious living/dining area, and an open kitchen with granite counters, breakfast bar, stainless steel appliances & subway tile backsplash. Large bedroom with walk-in closet & oversized windows. In-unit washer/dryer & storage locker included. Building offers an outdoor pool, hot tub, sun deck, gym & 24-hour door staff. Steps from dining, shopping & 1 block from the Loop. Assessments include heat, AC, internet & cable. Rental parking available. Furnishings negotiable
Last Agent to Sell the Property
Prello Realty License #475196270 Listed on: 03/07/2025
Property Details
Home Type
- Condominium
Est. Annual Taxes
- $6,497
Year Built
- Built in 2003
Lot Details
- Dog Run
- Landscaped Professionally
HOA Fees
- $722 Monthly HOA Fees
Parking
- 1 Car Garage
Home Design
- Brick Exterior Construction
Interior Spaces
- 900 Sq Ft Home
- Family Room
- Living Room
- Dining Room
- Storage
- Wood Flooring
Kitchen
- Microwave
- High End Refrigerator
- Dishwasher
- Stainless Steel Appliances
- Disposal
Bedrooms and Bathrooms
- 1 Bedroom
- 1 Potential Bedroom
- Walk-In Closet
- 1 Full Bathroom
Laundry
- Laundry Room
- Dryer
- Washer
Home Security
Pool
- Spa
- Above Ground Pool
Outdoor Features
- Balcony
- Patio
- Outdoor Grill
Schools
- Ogden International Elementary And Middle School
- Wells Community Academy Senior H High School
Utilities
- Forced Air Heating and Cooling System
- Lake Michigan Water
- Cable TV Available
Community Details
Overview
- Association fees include water, parking, security, doorman, tv/cable, exercise facilities, pool, exterior maintenance
- 415 Units
- Karina Mercado Association, Phone Number (312) 222-1444
- High-Rise Condominium
- Property managed by Sudler Chicago
- 45-Story Property
Amenities
- Sundeck
- Restaurant
- Party Room
- Elevator
Recreation
Pet Policy
- Pets up to 100 lbs
- Dogs and Cats Allowed
Security
- Resident Manager or Management On Site
- Fire Sprinkler System
Ownership History
Purchase Details
Home Financials for this Owner
Home Financials are based on the most recent Mortgage that was taken out on this home.Purchase Details
Home Financials for this Owner
Home Financials are based on the most recent Mortgage that was taken out on this home.Purchase Details
Purchase Details
Home Financials for this Owner
Home Financials are based on the most recent Mortgage that was taken out on this home.Similar Homes in Chicago, IL
Home Values in the Area
Average Home Value in this Area
Purchase History
| Date | Type | Sale Price | Title Company |
|---|---|---|---|
| Warranty Deed | $340,000 | Chicago Title Insurance Co | |
| Special Warranty Deed | $340,000 | Chicago Title | |
| Warranty Deed | $310,000 | None Available | |
| Special Warranty Deed | $314,000 | Near North National Title |
Mortgage History
| Date | Status | Loan Amount | Loan Type |
|---|---|---|---|
| Open | $80,000 | New Conventional | |
| Previous Owner | $255,000 | New Conventional | |
| Previous Owner | $290,600 | Fannie Mae Freddie Mac | |
| Closed | $0 | Undefined Multiple Amounts |
Property History
| Date | Event | Price | Change | Sq Ft Price |
|---|---|---|---|---|
| 07/17/2025 07/17/25 | Sold | $351,800 | 0.0% | $391 / Sq Ft |
| 07/16/2025 07/16/25 | For Rent | $2,700 | 0.0% | -- |
| 06/15/2025 06/15/25 | Pending | -- | -- | -- |
| 06/09/2025 06/09/25 | Price Changed | $359,000 | -2.7% | $399 / Sq Ft |
| 03/07/2025 03/07/25 | For Sale | $369,000 | -- | $410 / Sq Ft |
Tax History Compared to Growth
Tax History
| Year | Tax Paid | Tax Assessment Tax Assessment Total Assessment is a certain percentage of the fair market value that is determined by local assessors to be the total taxable value of land and additions on the property. | Land | Improvement |
|---|---|---|---|---|
| 2024 | $6,497 | $31,095 | $1,303 | $29,792 |
| 2023 | $6,666 | $30,793 | $1,054 | $29,739 |
| 2022 | $6,666 | $32,410 | $1,054 | $31,356 |
| 2021 | $6,517 | $32,410 | $1,054 | $31,356 |
| 2020 | $6,681 | $29,990 | $810 | $29,180 |
| 2019 | $5,853 | $32,560 | $810 | $31,750 |
| 2018 | $5,753 | $32,560 | $810 | $31,750 |
| 2017 | $5,491 | $25,506 | $690 | $24,816 |
| 2016 | $5,109 | $25,506 | $690 | $24,816 |
| 2015 | $4,674 | $25,506 | $690 | $24,816 |
| 2014 | $4,050 | $21,826 | $540 | $21,286 |
| 2013 | $3,491 | $21,826 | $540 | $21,286 |
Agents Affiliated with this Home
-
Eric Frost

Seller's Agent in 2025
Eric Frost
Compass
(312) 399-1586
8 in this area
81 Total Sales
-
Tamara Verdin
T
Seller's Agent in 2025
Tamara Verdin
Prello Realty
(773) 805-5325
1 in this area
211 Total Sales
-
Kristine Chen Frost

Seller Co-Listing Agent in 2025
Kristine Chen Frost
Compass
(312) 933-1894
26 in this area
189 Total Sales
About This Building
Map
Source: Midwest Real Estate Data (MRED)
MLS Number: 12305885
APN: 17-09-259-022-1255
- 400 N Lasalle St Unit 2705
- 400 N Lasalle St Unit 2207
- 400 N La Salle Dr Unit 1607
- 400 N La Salle Dr Unit 3002
- 400 N Lasalle Dr Unit 3706
- 154 W Hubbard St Unit 603
- 345 N Lasalle Blvd Unit 3904
- 345 N Lasalle Blvd Unit 3602
- 345 N La Salle Dr Unit 1010
- 345 N La Salle Dr Unit 3305
- 345 N La Salle Dr Unit 1205
- 345 N La Salle Dr Unit 2702
- 345 N La Salle Dr Unit 2501
- 345 N La Salle Dr Unit 3403
- 345 N Lasalle Dr Unit 1501
- 345 N Lasalle Dr Unit 802
- 215 W Illinois St Unit 5C
- 215 W Illinois St Unit 4C
- 215 W Illinois St Unit 2B-2C
- 201 W Grand Ave Unit 501
