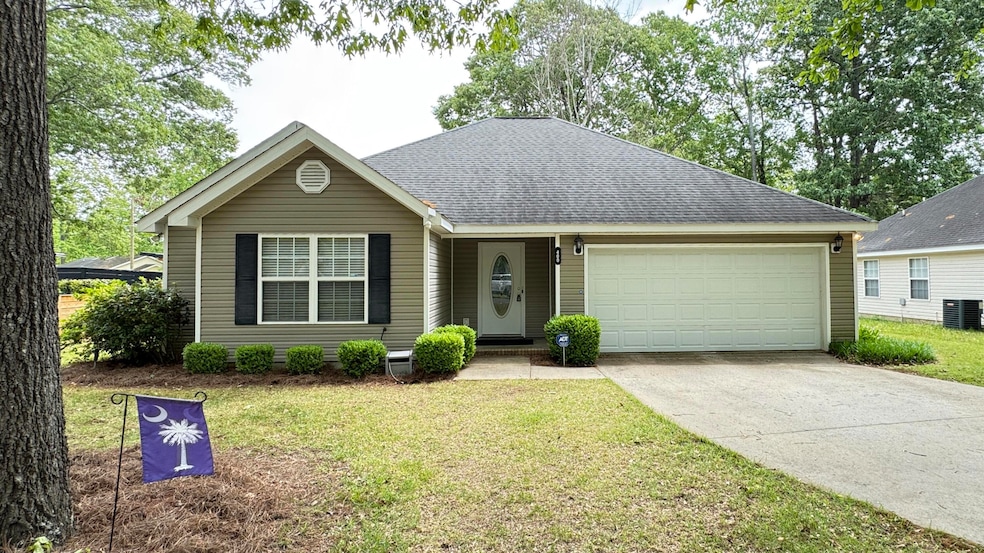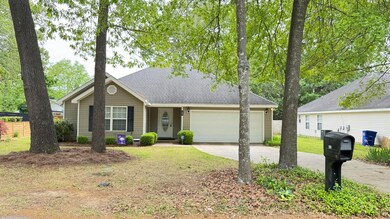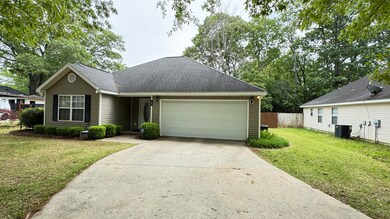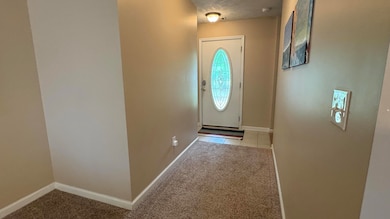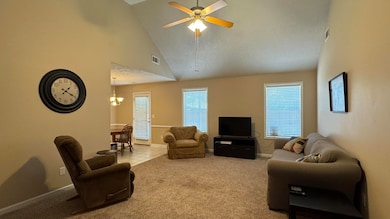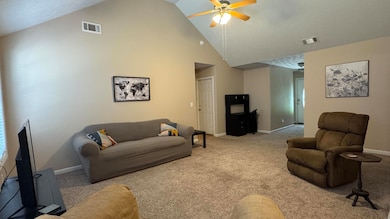
Highlights
- Ranch Style House
- No HOA
- 2 Car Attached Garage
- Wood Flooring
- Breakfast Room
- Walk-In Closet
About This Home
As of July 2025Welcome home! This charming 3-bedroom, 2-bath ranch is the perfect blend of comfort and convenience--ideal for first-time buyers or those looking to downsize without compromise. The split-bedroom floorplan offers privacy and space, with a spacious living room that flows into a bright kitchen and breakfast area. Enjoy generous cabinet and countertop space, a pantry, and all appliances included--even the refrigerator! The owner's suite features a walk-in closet and private bath with double vanities, ceramic tile, and a tub/shower combo. Two additional bedrooms and a full hall bath are located on the opposite end of the home. The laundry room includes a washer and dryer, sprinkler system and there's an attached 2-car garage for added convenience. Step outside to your back patio and enjoy the privacy of a fenced-in yard. Seller offering home warranty! Just minutes from Odell Weeks Activity Center, shopping, dining, and schools. Don't miss this incredible opportunity--call today for your private tour!
Last Agent to Sell the Property
Meybohm Real Estate - North Augusta Listed on: 04/15/2025

Home Details
Home Type
- Single Family
Est. Annual Taxes
- $2,943
Year Built
- Built in 2006 | Remodeled
Lot Details
- 6,970 Sq Ft Lot
- Lot Dimensions are 75x95x75x95
- Privacy Fence
- Landscaped
Parking
- 2 Car Attached Garage
- Garage Door Opener
Home Design
- Ranch Style House
- Slab Foundation
- Composition Roof
- Vinyl Siding
Interior Spaces
- 1,287 Sq Ft Home
- Ceiling Fan
- Insulated Windows
- Blinds
- Insulated Doors
- Entrance Foyer
- Living Room
- Breakfast Room
- Pull Down Stairs to Attic
- Fire and Smoke Detector
Kitchen
- Electric Range
- Microwave
- Dishwasher
- Disposal
Flooring
- Wood
- Carpet
- Ceramic Tile
Bedrooms and Bathrooms
- 3 Bedrooms
- Split Bedroom Floorplan
- Walk-In Closet
- 2 Full Bathrooms
Laundry
- Laundry Room
- Dryer
- Washer
Outdoor Features
- Patio
Schools
- Millbrook Elementary School
- Kennedy Middle School
- South Aiken High School
Utilities
- Forced Air Heating and Cooling System
- Heat Pump System
- Water Heater
- Cable TV Available
Community Details
- No Home Owners Association
- The Woodlands Subdivision
Listing and Financial Details
- Tax Lot 125
- Assessor Parcel Number 1220509025
Ownership History
Purchase Details
Home Financials for this Owner
Home Financials are based on the most recent Mortgage that was taken out on this home.Purchase Details
Home Financials for this Owner
Home Financials are based on the most recent Mortgage that was taken out on this home.Purchase Details
Home Financials for this Owner
Home Financials are based on the most recent Mortgage that was taken out on this home.Similar Homes in Aiken, SC
Home Values in the Area
Average Home Value in this Area
Purchase History
| Date | Type | Sale Price | Title Company |
|---|---|---|---|
| Special Warranty Deed | $194,000 | None Listed On Document | |
| Deed | $125,900 | None Available | |
| Deed | $62,500 | None Available |
Mortgage History
| Date | Status | Loan Amount | Loan Type |
|---|---|---|---|
| Previous Owner | $116,025 | Future Advance Clause Open End Mortgage | |
| Previous Owner | $25,000 | Credit Line Revolving | |
| Previous Owner | $91,100 | New Conventional | |
| Previous Owner | $102,000 | New Conventional | |
| Previous Owner | $100,700 | Unknown | |
| Previous Owner | $12,600 | Credit Line Revolving | |
| Previous Owner | $104,000 | Construction | |
| Closed | $0 | Land Contract Argmt. Of Sale |
Property History
| Date | Event | Price | Change | Sq Ft Price |
|---|---|---|---|---|
| 07/18/2025 07/18/25 | Sold | $230,000 | 0.0% | $179 / Sq Ft |
| 06/04/2025 06/04/25 | Price Changed | $229,900 | -2.1% | $179 / Sq Ft |
| 05/12/2025 05/12/25 | Price Changed | $234,900 | -4.1% | $183 / Sq Ft |
| 04/25/2025 04/25/25 | Price Changed | $244,900 | -2.0% | $190 / Sq Ft |
| 04/15/2025 04/15/25 | For Sale | $249,900 | +28.8% | $194 / Sq Ft |
| 04/01/2022 04/01/22 | Sold | $194,000 | +14.2% | $151 / Sq Ft |
| 03/12/2022 03/12/22 | Pending | -- | -- | -- |
| 03/08/2022 03/08/22 | For Sale | $169,900 | -- | $132 / Sq Ft |
Tax History Compared to Growth
Tax History
| Year | Tax Paid | Tax Assessment Tax Assessment Total Assessment is a certain percentage of the fair market value that is determined by local assessors to be the total taxable value of land and additions on the property. | Land | Improvement |
|---|---|---|---|---|
| 2023 | $2,943 | $12,550 | $2,160 | $173,120 |
| 2022 | $384 | $6,030 | $0 | $0 |
| 2021 | $384 | $6,030 | $0 | $0 |
| 2020 | $312 | $5,150 | $0 | $0 |
| 2019 | $312 | $5,150 | $0 | $0 |
| 2018 | $195 | $5,150 | $500 | $4,650 |
| 2017 | $297 | $0 | $0 | $0 |
| 2016 | $298 | $0 | $0 | $0 |
| 2015 | $293 | $0 | $0 | $0 |
| 2014 | $294 | $0 | $0 | $0 |
| 2013 | -- | $0 | $0 | $0 |
Agents Affiliated with this Home
-
GA SC Homes Team

Seller's Agent in 2025
GA SC Homes Team
Meybohm
4 in this area
70 Total Sales
-
Allison Adams

Seller Co-Listing Agent in 2025
Allison Adams
Meybohm
(803) 640-5994
4 in this area
76 Total Sales
-
Venus Morris Griffin

Buyer's Agent in 2025
Venus Morris Griffin
Meybohm
(706) 306-6054
5 in this area
481 Total Sales
-
Andy Adams

Seller's Agent in 2022
Andy Adams
Meybohm Real Estate - North Au
(803) 640-8950
9 in this area
119 Total Sales
Map
Source: REALTORS® of Greater Augusta
MLS Number: 540558
APN: 122-05-09-025
- 418 Palm Dr S
- 104 Dunbarton Cir SE
- 1225 Carriage Dr
- 755 Palm Dr
- 1203 Carriage Dr
- 1039 Carriage Dr Unit C
- 776 Henry St
- 4206 Sorensten Dr
- 447 E Pine Log Rd
- 837 Brandy Rd SE
- 477 E Pine Log Rd
- 215 Barnard Ave SE
- 503 E Pine Log Rd
- 104 Silver Bluff Rd
- 23 Crawford Ave
- 118 Barnard Ave SE
- 126 Trailwood Ave
- 107 Robinwood Dr
- 63 Ward Cir
