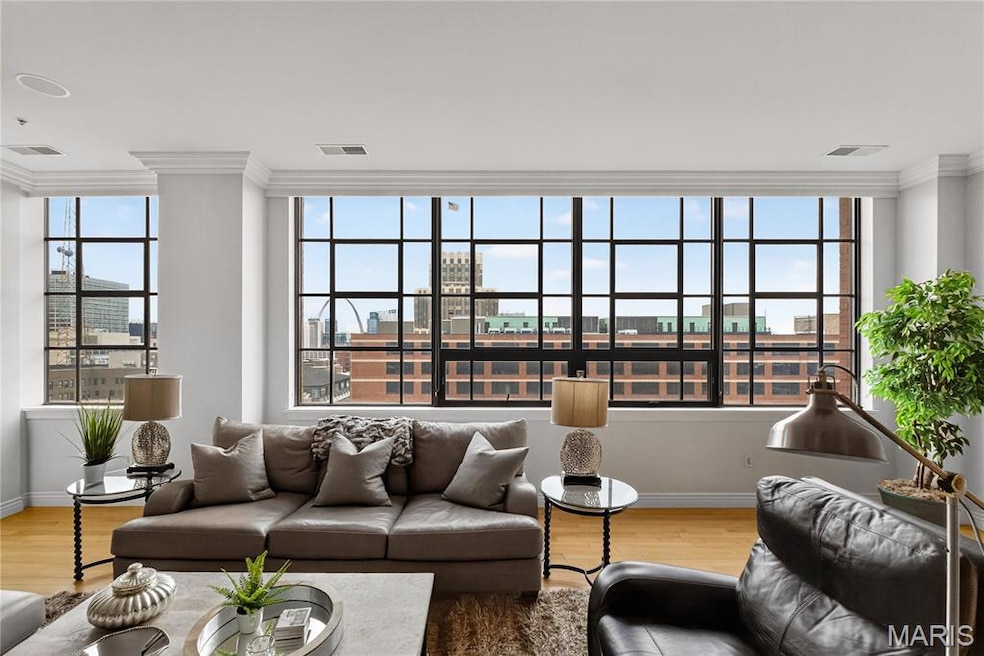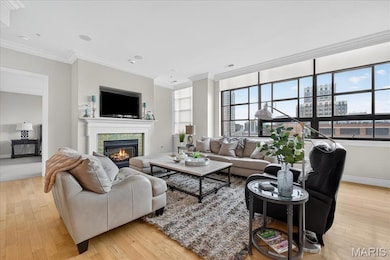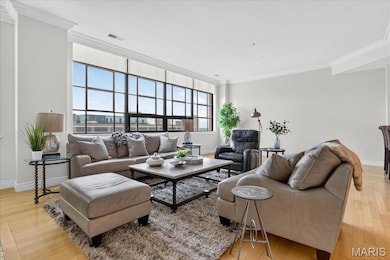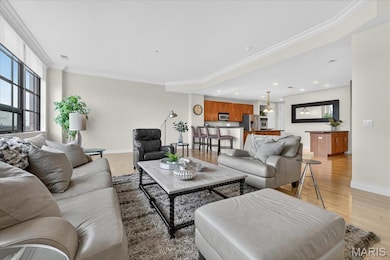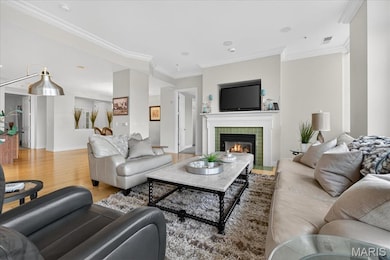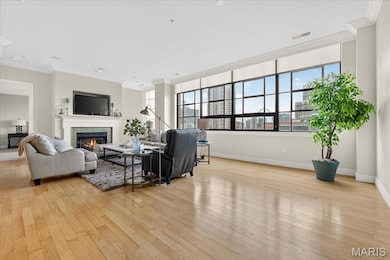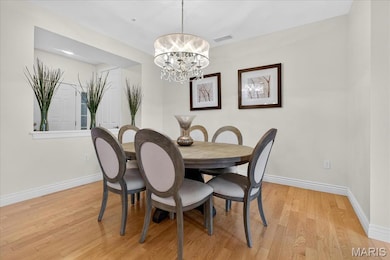
400 S 14th St Unit 902 Saint Louis, MO 63103
Downtown West NeighborhoodEstimated payment $2,557/month
Highlights
- Popular Property
- 3-minute walk to Civic Center
- Traditional Architecture
- Fitness Center
- Building Security
- Wood Flooring
About This Home
Experience downtown luxury living at its finest in this beautifully updated residence at the sought-after Edison Condominiums—truly one of the best locations in the city. Enter through a welcoming foyer into an open floorplan designed for both comfort and style. The gourmet kitchen features stainless steel appliances, dual ovens, custom cabinetry, a center island, and eat-in space, perfect for entertaining. Enjoy custom lighting, recessed fixtures, special millwork, and a cozy gas fireplace that adds warmth to the modern aesthetic. This unit is a showstopper with panoramic views of the Arch, Ballpark Village, and the Mississippi River, along with dramatic southern-facing vistas that flood the home with natural light. The spacious primary suite offers a spa-like retreat with a soaking tub, separate shower, dual sinks, and a large walk-in closet. The Edison offers unmatched amenities: private elevators, 24/7 security, two garage spaces, sundeck, fitness center, library, and extra storage. Located near the Sheraton Hotel and steps from all downtown attractions—this is upscale city living at its best.
Listing Agent
Keller Williams Realty St. Louis License #2011010667 Listed on: 07/17/2025

Property Details
Home Type
- Condominium
Est. Annual Taxes
- $3,327
Year Built
- Built in 1928 | Remodeled
HOA Fees
- $536 Monthly HOA Fees
Parking
- 2 Car Attached Garage
- Secured Garage or Parking
Home Design
- Traditional Architecture
- Mixed Use
- Brick Exterior Construction
Interior Spaces
- 1,952 Sq Ft Home
- 1-Story Property
- Historic or Period Millwork
- Gas Fireplace
- Panel Doors
- Wood Flooring
Kitchen
- Double Oven
- Gas Cooktop
- Microwave
- Dishwasher
- Disposal
Bedrooms and Bathrooms
- 2 Bedrooms
Laundry
- Dryer
- Washer
Accessible Home Design
- Accessible Elevator Installed
- Accessible Common Area
- Accessible Doors
Schools
- Peabody Elem. Elementary And Middle School
- Roosevelt High School
Utilities
- Forced Air Heating and Cooling System
Listing and Financial Details
- Assessor Parcel Number 0215-04-0110-0
Community Details
Overview
- Association fees include common area maintenance, management, recreational facilities, trash, water
- 72 Units
- Edison Condos Association
- Edison Condominiums Community
Amenities
- Lobby
- Bike Room
- Community Storage Space
Recreation
- Fitness Center
Security
- Building Security
- Front Desk in Lobby
- 24 Hour Access
Map
Home Values in the Area
Average Home Value in this Area
Tax History
| Year | Tax Paid | Tax Assessment Tax Assessment Total Assessment is a certain percentage of the fair market value that is determined by local assessors to be the total taxable value of land and additions on the property. | Land | Improvement |
|---|---|---|---|---|
| 2025 | $3,327 | $41,270 | -- | $41,270 |
| 2024 | $3,165 | $38,570 | -- | $38,570 |
| 2023 | $3,165 | $38,570 | $0 | $38,570 |
| 2022 | $3,174 | $37,090 | $0 | $37,090 |
| 2021 | $3,174 | $37,090 | $0 | $37,090 |
| 2020 | $3,178 | $37,090 | $0 | $37,090 |
| 2019 | $4,227 | $50,070 | $0 | $50,070 |
| 2018 | $4,201 | $48,220 | $0 | $48,220 |
| 2017 | $4,131 | $48,220 | $0 | $48,220 |
| 2016 | $4,182 | $48,220 | $0 | $48,220 |
| 2015 | $622 | $48,220 | $0 | $48,220 |
Property History
| Date | Event | Price | Change | Sq Ft Price |
|---|---|---|---|---|
| 07/17/2025 07/17/25 | For Sale | $315,000 | -12.3% | $161 / Sq Ft |
| 09/12/2014 09/12/14 | Sold | -- | -- | -- |
| 09/12/2014 09/12/14 | For Sale | $359,000 | -- | $184 / Sq Ft |
| 08/29/2014 08/29/14 | Pending | -- | -- | -- |
Purchase History
| Date | Type | Sale Price | Title Company |
|---|---|---|---|
| Warranty Deed | -- | None Available | |
| Warranty Deed | -- | U S Title |
Mortgage History
| Date | Status | Loan Amount | Loan Type |
|---|---|---|---|
| Open | $195,600 | New Conventional | |
| Previous Owner | $312,374 | New Conventional | |
| Previous Owner | $352,000 | Fannie Mae Freddie Mac |
Similar Homes in the area
Source: MARIS MLS
MLS Number: MIS25049104
APN: 0215-04-0110-0
- 400 S 14th St Unit 1120
- 400 S 14th St Unit 1104
- 1720 Chouteau Ave Unit 110
- 1720 Chouteau Ave Unit 303
- 210 N 17th St Unit 309
- 210 N 17th St Unit 302
- 210 N 17th St Unit 905
- 210 N 17th St Unit 1005
- 210 N 17th St Unit 204
- 210 N 17th St Unit 408
- 210 N 17th St Unit 1010
- 210 N 17th St Unit 610
- 210 N 17th St Unit 510
- 210 N 17th St Unit 411
- 210 N 17th St Unit 1110
- 210 N 17th St Unit 1011
- 210 N 17th St Unit 702
- 1112 Olive St
- 1501 Locust St Unit 909
- 1501 Locust St Unit 908
- 400 S 14th St Unit 1007
- 1014 Spruce St
- 1014 Spruce St Unit 532.1404345
- 1014 Spruce St Unit 203.1404339
- 1014 Spruce St Unit 204.1404340
- 1014 Spruce St Unit 235.1404344
- 1014 Spruce St Unit 232.1404343
- 1014 Spruce St Unit 228.1405280
- 1014 Spruce St Unit 234.1405278
- 1014 Spruce St Unit 214.1405274
- 1014 Spruce St Unit 210.1405277
- 1916 Serbian Dr Unit 2N
- 5557 Saint Louis Ave
- 1405 Pine St
- 110 N 17th St
- 1226 Olive St
- 1531 Pine St
- 1720 Chouteau Ave Unit 105
- 210 N 17th St Unit 509
- 210 N 17th St Unit 1009
