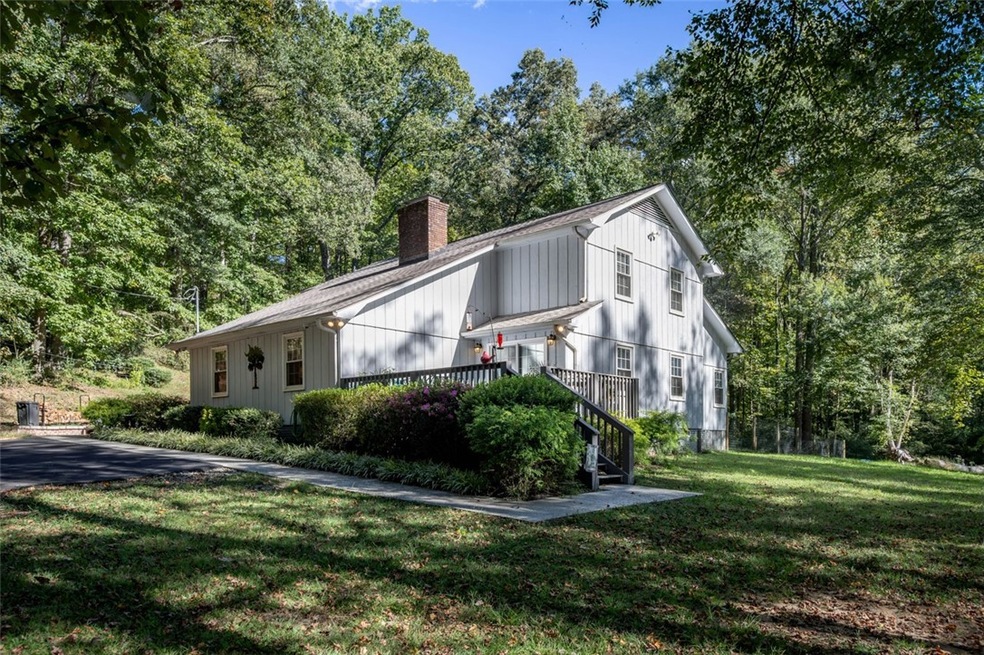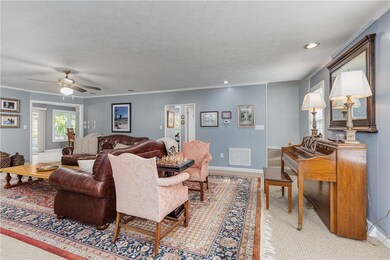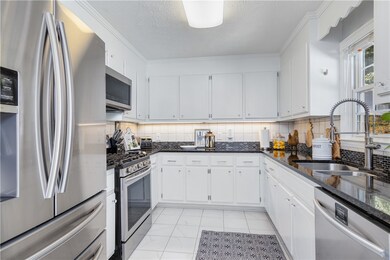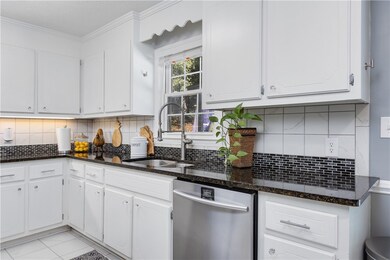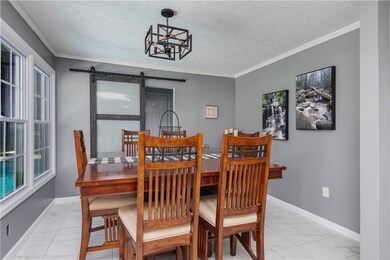
400 Saint Paul Rd Easley, SC 29642
Highlights
- Second Kitchen
- In Ground Pool
- Contemporary Architecture
- Concrete Primary School Rated A-
- 10.98 Acre Lot
- Multiple Fireplaces
About This Home
As of May 2024Big Price reduction! Owner is motivated! Two Beautiful homes await you on this 10 acre property. A little slice of heaven awaits you in this fabulous opportunity to own this unique property! 10+ acres with a gorgeous inground pool, cabana and a grand cascading waterfall feature. This property is perfectly situated for privacy yet 15 minutes to highway 153 with shops and restaurants galore and easy access to highway 85 and highway 123. The main home features 5 bedrooms with 3 1/2 bathrooms and there is a second home with 2 bedrooms and 1 full bathroom, full kitchen and laundry room, dining area and den. Use this as an in-law suite, guest accommodations, rental or office. You will spend many quality hours with your family and friends on your beautiful new property, relax around the 36x18 pool surrounded by nature, the patio is big enough for a ping pong table or add a picnic table. The cabana is perfect for storage of pool toys and it has a large beverage cooler. There is a side door entrance into the main house that goes directly to a 1/2 bath / changing room, for your convenience by the pool. Just a few steps away is another patio area with string lights and a fire pit, as evening approaches sit back by the fire with a blanket and enjoy the stars. Never worry about losing power because the main house has an 8.5KW champion generator installed 2023. The main house also features a Gas Dryer hook up. HVAC 2022 for both homes. The Guest house is apprx 900 SF , has city water , the electric is on its own meter, new metal roof on the guest house 10/2022, guest house has a full kitchen and washer and electric dryer. New Asphalt driveway with plenty of parking, there is an extra long one car garage apprx 12x30 located with the guest house, great for a workshop or boat storage. You will not be disappointed, come on out and spend some time here.
Last Agent to Sell the Property
Brand Name Real Estate Upstate License #56668 Listed on: 10/15/2023

Home Details
Home Type
- Single Family
Est. Annual Taxes
- $2,416
Lot Details
- 10.98 Acre Lot
- Level Lot
- Wooded Lot
- Landscaped with Trees
Parking
- 1 Car Detached Garage
- Driveway
Home Design
- Contemporary Architecture
- Wood Siding
Interior Spaces
- 2,520 Sq Ft Home
- 2-Story Property
- Bookcases
- Ceiling Fan
- Multiple Fireplaces
- Gas Fireplace
- Crawl Space
Kitchen
- Second Kitchen
- Dishwasher
- Granite Countertops
- Laminate Countertops
- Disposal
Flooring
- Carpet
- Concrete
- Ceramic Tile
- Vinyl
Bedrooms and Bathrooms
- 5 Bedrooms
- Main Floor Bedroom
- Primary bedroom located on second floor
- Walk-In Closet
- In-Law or Guest Suite
- Bathroom on Main Level
- Shower Only
- Walk-in Shower
Outdoor Features
- In Ground Pool
- Patio
- Front Porch
Schools
- Powdersvil Elementary School
- Powdersville Mi Middle School
- Powdersville High School
Utilities
- Cooling Available
- Forced Air Heating System
- Heating System Uses Natural Gas
- Septic Tank
- Cable TV Available
Additional Features
- Low Threshold Shower
- Outside City Limits
Community Details
- No Home Owners Association
Listing and Financial Details
- Assessor Parcel Number 188-00-06-008
Ownership History
Purchase Details
Home Financials for this Owner
Home Financials are based on the most recent Mortgage that was taken out on this home.Purchase Details
Home Financials for this Owner
Home Financials are based on the most recent Mortgage that was taken out on this home.Purchase Details
Home Financials for this Owner
Home Financials are based on the most recent Mortgage that was taken out on this home.Similar Homes in Easley, SC
Home Values in the Area
Average Home Value in this Area
Purchase History
| Date | Type | Sale Price | Title Company |
|---|---|---|---|
| Deed | $750,000 | None Listed On Document | |
| Interfamily Deed Transfer | -- | None Available | |
| Deed | $324,900 | None Available |
Mortgage History
| Date | Status | Loan Amount | Loan Type |
|---|---|---|---|
| Open | $400,000 | New Conventional | |
| Previous Owner | $30,000 | Credit Line Revolving | |
| Previous Owner | $253,000 | Stand Alone Second | |
| Previous Owner | $308,655 | New Conventional |
Property History
| Date | Event | Price | Change | Sq Ft Price |
|---|---|---|---|---|
| 05/02/2024 05/02/24 | Sold | $750,000 | -4.5% | $298 / Sq Ft |
| 03/27/2024 03/27/24 | Pending | -- | -- | -- |
| 03/18/2024 03/18/24 | Price Changed | $785,000 | -0.5% | $312 / Sq Ft |
| 02/24/2024 02/24/24 | Price Changed | $788,800 | -1.3% | $313 / Sq Ft |
| 01/02/2024 01/02/24 | Price Changed | $799,000 | -3.7% | $317 / Sq Ft |
| 11/25/2023 11/25/23 | Price Changed | $829,900 | -2.2% | $329 / Sq Ft |
| 11/04/2023 11/04/23 | Price Changed | $849,000 | -3.4% | $337 / Sq Ft |
| 10/15/2023 10/15/23 | For Sale | $879,000 | +170.5% | $349 / Sq Ft |
| 08/30/2019 08/30/19 | Sold | $324,900 | 0.0% | $135 / Sq Ft |
| 08/04/2019 08/04/19 | Pending | -- | -- | -- |
| 08/03/2019 08/03/19 | For Sale | $324,900 | -- | $135 / Sq Ft |
Tax History Compared to Growth
Tax History
| Year | Tax Paid | Tax Assessment Tax Assessment Total Assessment is a certain percentage of the fair market value that is determined by local assessors to be the total taxable value of land and additions on the property. | Land | Improvement |
|---|---|---|---|---|
| 2024 | $2,506 | $19,020 | $7,210 | $11,810 |
| 2023 | $2,506 | $19,020 | $7,210 | $11,810 |
| 2022 | $2,416 | $19,020 | $7,210 | $11,810 |
| 2021 | $2,169 | $13,480 | $3,680 | $9,800 |
| 2020 | $2,196 | $13,480 | $3,680 | $9,800 |
| 2019 | $4,956 | $14,970 | $4,800 | $10,170 |
| 2018 | $1,398 | $10,460 | $3,680 | $6,780 |
| 2017 | -- | $10,460 | $3,680 | $6,780 |
| 2016 | $1,599 | $9,660 | $3,440 | $6,220 |
| 2015 | $1,683 | $9,660 | $3,440 | $6,220 |
| 2014 | $1,661 | $9,660 | $3,440 | $6,220 |
Agents Affiliated with this Home
-
Dana Mathewes
D
Seller's Agent in 2024
Dana Mathewes
Brand Name Real Estate Upstate
(864) 270-4722
3 in this area
25 Total Sales
-
Jonathan Rosensteel

Buyer's Agent in 2024
Jonathan Rosensteel
Blackstream International RE (22140)
(864) 421-7595
4 in this area
42 Total Sales
-
Russell Poole

Seller's Agent in 2019
Russell Poole
Russ Poole Properties, LLC
(864) 325-2915
29 Total Sales
Map
Source: Western Upstate Multiple Listing Service
MLS Number: 20267692
APN: 188-00-06-008
