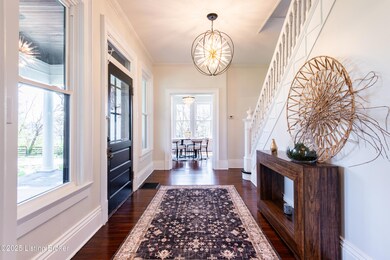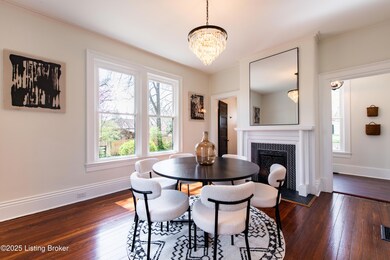
400 Tucker Station Rd Louisville, KY 40243
Highlights
- Traditional Architecture
- 3 Fireplaces
- 2 Car Detached Garage
- Greathouse Shryock Traditional Elementary School Rated A-
- No HOA
- Porch
About This Home
As of May 2025Welcome to 400 Tucker Station Rd — a rare blend of history, space, and possibility, just minutes from the conveniences of Louisville. Set on a beautifully flat lot just under 1.5 acres, this property invites you to create the lifestyle you've been dreaming of. Whether it's a flourishing garden, chickens roaming freely, or space to park your hobbies and passions, this is the kind of land that gives you freedom without sacrificing location. The large barn, with remnants of the original log cabin still visible, adds rustic charm and a powerful connection to the area's roots. A spacious 2-car garage and both outbuildings are included and sold as-is, offering the perfect foundation for customization. The home itself has recently undergone a thoughtful renovation — preserving its historic character while incorporating modern updates that make daily living more comfortable and efficient. The barn offers incredible potential as a workshop, creative studio, or even a home-based business setup, making the property as functional as it is charming. All of this is tucked away in a peaceful setting that feels like country living, yet you're just minutes from shopping, dining, and easy interstate access. It's the best of both worlds: space to breathe, with the city still at your fingertips.
Last Agent to Sell the Property
DREAM J P Pirtle REALTORS License #284114 Listed on: 04/10/2025

Home Details
Home Type
- Single Family
Est. Annual Taxes
- $2,604
Year Built
- Built in 1900
Parking
- 2 Car Detached Garage
- Driveway
Home Design
- Traditional Architecture
- Metal Roof
Interior Spaces
- 3,526 Sq Ft Home
- 3-Story Property
- 3 Fireplaces
- Basement
- Crawl Space
Bedrooms and Bathrooms
- 4 Bedrooms
Outdoor Features
- Patio
- Porch
Additional Features
- Chain Link Fence
- Forced Air Heating and Cooling System
Community Details
- No Home Owners Association
- Robindale Subdivision
Listing and Financial Details
- Legal Lot and Block 0035 / 0435
- Assessor Parcel Number 043500350000
- Seller Concessions Not Offered
Ownership History
Purchase Details
Home Financials for this Owner
Home Financials are based on the most recent Mortgage that was taken out on this home.Purchase Details
Home Financials for this Owner
Home Financials are based on the most recent Mortgage that was taken out on this home.Purchase Details
Purchase Details
Similar Homes in Louisville, KY
Home Values in the Area
Average Home Value in this Area
Purchase History
| Date | Type | Sale Price | Title Company |
|---|---|---|---|
| Deed | $600,000 | Land Group Title | |
| Deed | $600,000 | Land Group Title | |
| Deed | $340,000 | Limestone Title | |
| Quit Claim Deed | -- | None Listed On Document | |
| Interfamily Deed Transfer | -- | None Available |
Mortgage History
| Date | Status | Loan Amount | Loan Type |
|---|---|---|---|
| Open | $425,000 | New Conventional | |
| Closed | $425,000 | New Conventional | |
| Previous Owner | $482,300 | Construction | |
| Previous Owner | $50,000 | No Value Available |
Property History
| Date | Event | Price | Change | Sq Ft Price |
|---|---|---|---|---|
| 05/16/2025 05/16/25 | Sold | $600,000 | 0.0% | $170 / Sq Ft |
| 04/11/2025 04/11/25 | Pending | -- | -- | -- |
| 04/10/2025 04/10/25 | For Sale | $600,000 | +76.5% | $170 / Sq Ft |
| 10/30/2024 10/30/24 | Sold | $340,000 | -12.8% | $143 / Sq Ft |
| 10/05/2024 10/05/24 | Pending | -- | -- | -- |
| 10/05/2024 10/05/24 | For Sale | $390,000 | -- | $164 / Sq Ft |
Tax History Compared to Growth
Tax History
| Year | Tax Paid | Tax Assessment Tax Assessment Total Assessment is a certain percentage of the fair market value that is determined by local assessors to be the total taxable value of land and additions on the property. | Land | Improvement |
|---|---|---|---|---|
| 2024 | $2,604 | $275,160 | $78,800 | $196,360 |
| 2023 | $2,650 | $275,160 | $78,800 | $196,360 |
| 2022 | $2,727 | $145,140 | $52,300 | $92,840 |
| 2021 | $1,314 | $145,140 | $52,300 | $92,840 |
| 2020 | $1,219 | $145,140 | $52,300 | $92,840 |
| 2019 | $1,195 | $145,140 | $52,300 | $92,840 |
| 2018 | $1,200 | $145,140 | $52,300 | $92,840 |
| 2017 | $1,129 | $145,140 | $52,300 | $92,840 |
| 2013 | $1,156 | $115,610 | $42,050 | $73,560 |
Agents Affiliated with this Home
-
Max Hargis
M
Seller's Agent in 2025
Max Hargis
DREAM J P Pirtle REALTORS
(502) 415-8697
3 in this area
41 Total Sales
-
Claire Schenk

Buyer's Agent in 2025
Claire Schenk
Homepage Realty
(502) 271-7771
2 in this area
79 Total Sales
-
Phil Moffett

Seller's Agent in 2024
Phil Moffett
Edelen & Edelen REALTORS
(502) 599-2800
11 in this area
316 Total Sales
-
Melissa Jones
M
Buyer's Agent in 2024
Melissa Jones
United Real Estate Louisville
(502) 396-4325
4 in this area
31 Total Sales
Map
Source: Metro Search (Greater Louisville Association of REALTORS®)
MLS Number: 1683956
APN: 043500350000
- 11715 Robinlynn Ln
- 11802 Running Creek Rd
- 319 N Watterson Trail
- 616 Burnett Farm Ln
- 12305 Brightfield Dr
- 1107 Belmont Park Way
- 12100 Edenwood Dr
- 1219 Williams Ridge Rd
- 12402 Ledges Dr
- 12005 Edenwood Dr
- 818 Echo Bridge Rd
- 106 Middletown Square
- 228 Middletown Square Unit 228
- 817 Marengo Dr
- 203 Middletown Square Unit 203
- 12525 Live Oak Dr
- 207 N Madison Ave
- 605 Rothbury Ln
- 835 N Pope Lick Rd
- 211 Bliss Ave






