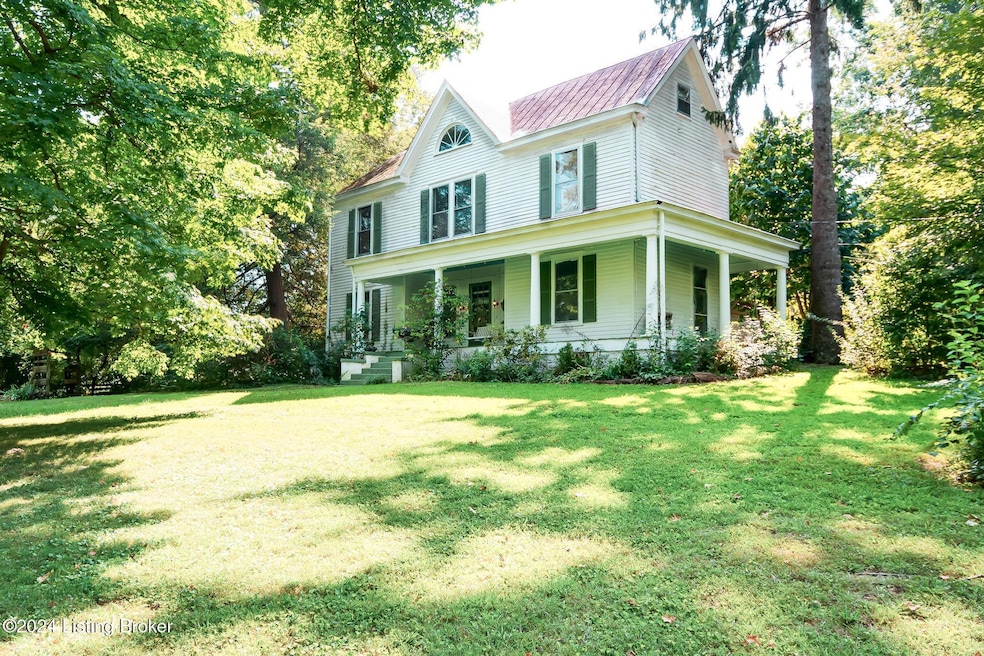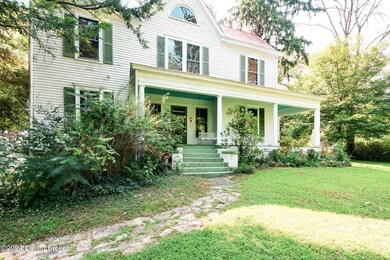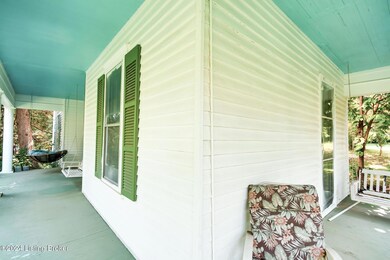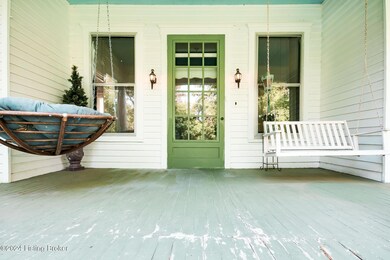
400 Tucker Station Rd Louisville, KY 40243
Highlights
- 4 Fireplaces
- No HOA
- Porch
- Greathouse Shryock Traditional Elementary School Rated A-
- 4 Car Detached Garage
- Patio
About This Home
As of May 2025Under Contract - Sellers will consider backup offers. PLEASE READ CAREFULLY - Investors and Fixer-Uppers - Charming 125 year old, 2-story farmhouse, 4 Bedroom, 1 ½ Bath with attached apartment space, 2 large outbuildings, and a 3rd outbuilding on 1.5 acres is ready to be fully renovated. Once remodeled, you will have a near one-of-a-kind farmhouse with all the conveniences of Middletown!
You enter the home from the covered front wrap-around porch into the front Foyer to see a beautiful staircase and twin rooms to either side, each with a fireplace. In the rear of the home is a kitchen and storage room. There is also a convenient half bath. The first floor has 10-foot ceilings and old hardwood floors ready to be resurfaced. Upstairs off the landing area there are 4 Bedrooms and a Full Bath. Like the fist floor, two of the Bedrooms are identically sized and have fireplaces. There are 9 ½ foot ceilings in this area and hardwood floors.
The attic is rough finished, predominantly dormered space with hardwood floors. The space could be finished with some effort. The attic is not included in this listing's square footage calculations.
There us a cellar-style basement that holds the laundry.
On the rear of the home is a separate apartment space that is in rough shape. It could be easily re-integrated into the main house or renovated to a nice 1 room apartment. It has plumbing for a full bathroom.
The outbuildings are interesting. One is a 2-story frame building with almost 2,000 square feet and can house a number of vehicles and equipment. The 2nd outbuilding is 1,000 square feet and sets up Like a 2-car garage. There is a 3rd smaller building as well. All are wood frame by and large and one has an old log cabin style walls in part.
This home needs renovations/remodeling in most every facet. It will take a lot of effort to get this home move-in-ready.
If you're an investor, there is also the possibility of starting over and building a few homes on this 1.5 acre, level, lot.
If a lot of projects do not scare you away, please set a time for a private showing.
Last Agent to Sell the Property
Edelen & Edelen REALTORS License #219971 Listed on: 10/05/2024
Home Details
Home Type
- Single Family
Est. Annual Taxes
- $2,604
Year Built
- Built in 1900
Lot Details
- Lot Dimensions are 185 x 189 x 36 x 146 x 200 x 341
- Partially Fenced Property
Parking
- 4 Car Detached Garage
- Driveway
Interior Spaces
- 2,376 Sq Ft Home
- 2-Story Property
- 4 Fireplaces
- Basement
- Crawl Space
Bedrooms and Bathrooms
- 4 Bedrooms
Outdoor Features
- Patio
- Porch
Utilities
- Forced Air Heating and Cooling System
- Heating System Uses Natural Gas
Community Details
- No Home Owners Association
- Robindale Subdivision
Listing and Financial Details
- Assessor Parcel Number 043500350000
- Seller Concessions Not Offered
Ownership History
Purchase Details
Home Financials for this Owner
Home Financials are based on the most recent Mortgage that was taken out on this home.Purchase Details
Home Financials for this Owner
Home Financials are based on the most recent Mortgage that was taken out on this home.Purchase Details
Purchase Details
Similar Homes in Louisville, KY
Home Values in the Area
Average Home Value in this Area
Purchase History
| Date | Type | Sale Price | Title Company |
|---|---|---|---|
| Deed | $600,000 | Land Group Title | |
| Deed | $600,000 | Land Group Title | |
| Deed | $340,000 | Limestone Title | |
| Quit Claim Deed | -- | None Listed On Document | |
| Interfamily Deed Transfer | -- | None Available |
Mortgage History
| Date | Status | Loan Amount | Loan Type |
|---|---|---|---|
| Open | $425,000 | New Conventional | |
| Closed | $425,000 | New Conventional | |
| Previous Owner | $482,300 | Construction | |
| Previous Owner | $50,000 | No Value Available |
Property History
| Date | Event | Price | Change | Sq Ft Price |
|---|---|---|---|---|
| 05/16/2025 05/16/25 | Sold | $600,000 | 0.0% | $170 / Sq Ft |
| 04/11/2025 04/11/25 | Pending | -- | -- | -- |
| 04/10/2025 04/10/25 | For Sale | $600,000 | +76.5% | $170 / Sq Ft |
| 10/30/2024 10/30/24 | Sold | $340,000 | -12.8% | $143 / Sq Ft |
| 10/05/2024 10/05/24 | Pending | -- | -- | -- |
| 10/05/2024 10/05/24 | For Sale | $390,000 | -- | $164 / Sq Ft |
Tax History Compared to Growth
Tax History
| Year | Tax Paid | Tax Assessment Tax Assessment Total Assessment is a certain percentage of the fair market value that is determined by local assessors to be the total taxable value of land and additions on the property. | Land | Improvement |
|---|---|---|---|---|
| 2024 | $2,604 | $275,160 | $78,800 | $196,360 |
| 2023 | $2,650 | $275,160 | $78,800 | $196,360 |
| 2022 | $2,727 | $145,140 | $52,300 | $92,840 |
| 2021 | $1,314 | $145,140 | $52,300 | $92,840 |
| 2020 | $1,219 | $145,140 | $52,300 | $92,840 |
| 2019 | $1,195 | $145,140 | $52,300 | $92,840 |
| 2018 | $1,200 | $145,140 | $52,300 | $92,840 |
| 2017 | $1,129 | $145,140 | $52,300 | $92,840 |
| 2013 | $1,156 | $115,610 | $42,050 | $73,560 |
Agents Affiliated with this Home
-
Max Hargis
M
Seller's Agent in 2025
Max Hargis
DREAM J P Pirtle REALTORS
(502) 415-8697
3 in this area
41 Total Sales
-
Claire Schenk

Buyer's Agent in 2025
Claire Schenk
Homepage Realty
(502) 271-7771
2 in this area
79 Total Sales
-
Phil Moffett

Seller's Agent in 2024
Phil Moffett
Edelen & Edelen REALTORS
(502) 599-2800
11 in this area
316 Total Sales
-
Melissa Jones
M
Buyer's Agent in 2024
Melissa Jones
United Real Estate Louisville
(502) 396-4325
4 in this area
31 Total Sales
Map
Source: Metro Search (Greater Louisville Association of REALTORS®)
MLS Number: 1672081
APN: 043500350000
- 11715 Robinlynn Ln
- 11802 Running Creek Rd
- 319 N Watterson Trail
- 616 Burnett Farm Ln
- 12305 Brightfield Dr
- 1107 Belmont Park Way
- 12100 Edenwood Dr
- 12106 Edenwood Dr
- 1219 Williams Ridge Rd
- 12402 Ledges Dr
- 12005 Edenwood Dr
- 818 Echo Bridge Rd
- 106 Middletown Square
- 228 Middletown Square Unit 228
- 817 Marengo Dr
- 203 Middletown Square Unit 203
- 12525 Live Oak Dr
- 207 N Madison Ave
- 605 Rothbury Ln
- 835 N Pope Lick Rd






