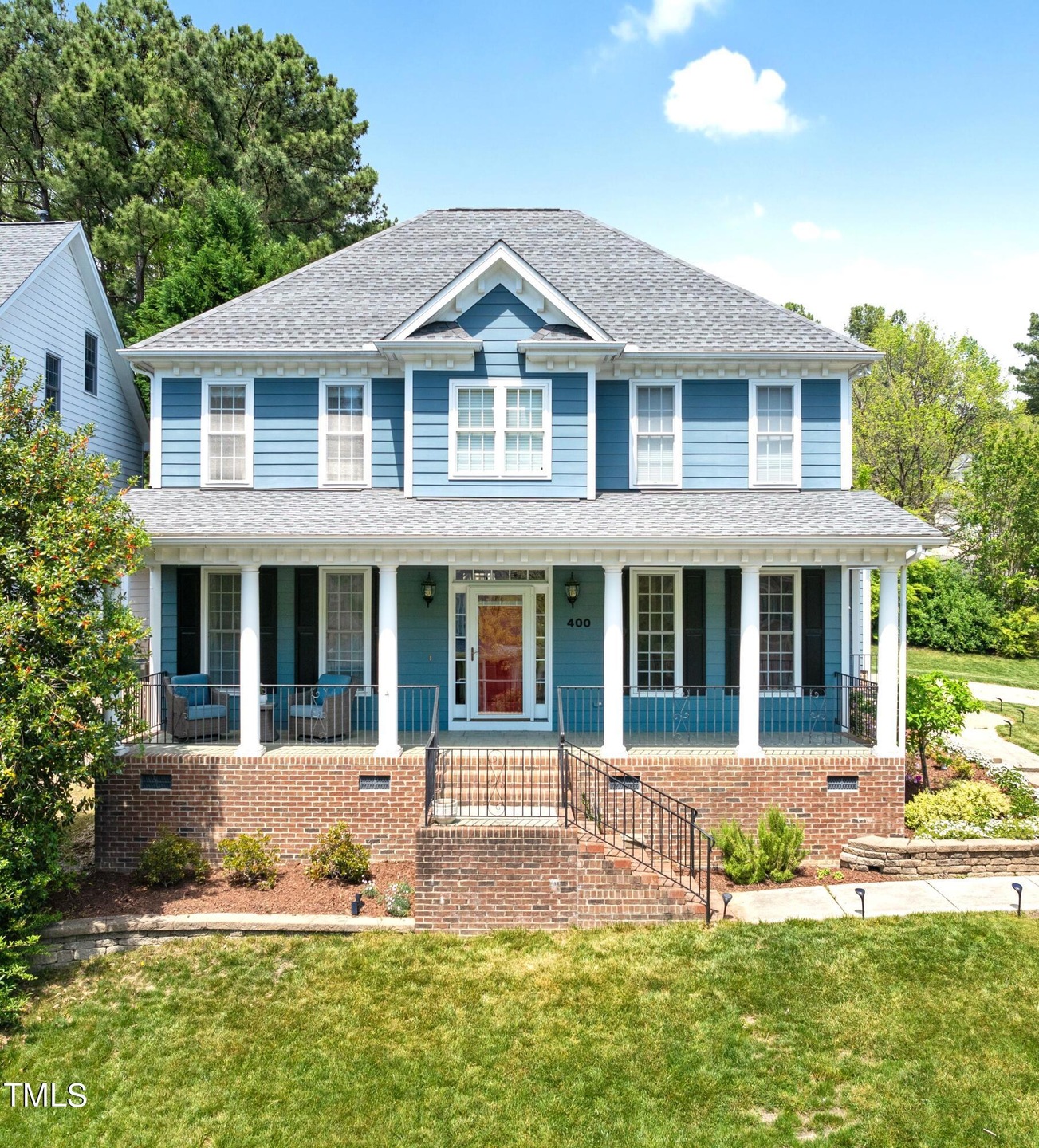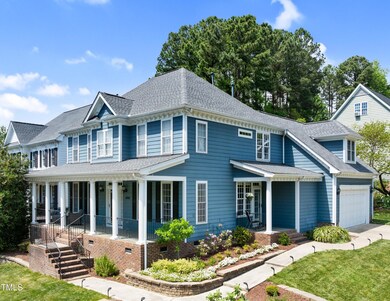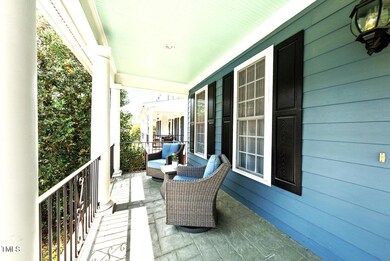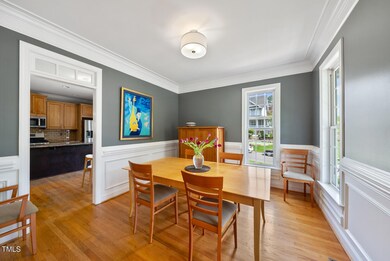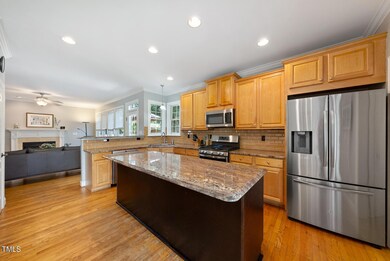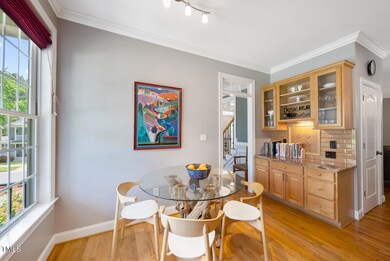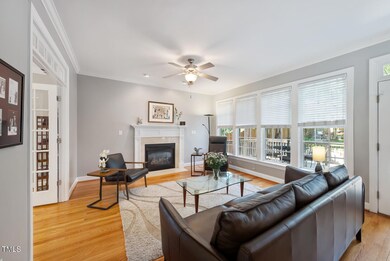
Highlights
- Deck
- Transitional Architecture
- Corner Lot
- Scotts Ridge Elementary School Rated A
- Wood Flooring
- Granite Countertops
About This Home
As of May 2024Seller has accepted verbal offer and awaiting signatures. Well cared for home in desired Cameron Park subdivision. From the moment you walk into this home you will see the abundance of natural light. This home features hardwood flooring throughout first and second levels. The kitchen is a cook's dream with a large island and newer applicances. Enjoy the cozy living room with fireplace that looks out at the private back yard. Second floor has large primary bedroom and bath with walk in closet. the large 4th bedoom could double as a bonus room. Enjoy evenings on the front porch or check out the back deck/patio area for quiet, private time with family and friends. Home is located close to amenities and highways.
Last Agent to Sell the Property
Berkshire Hathaway HomeService License #272783 Listed on: 05/03/2024

Home Details
Home Type
- Single Family
Est. Annual Taxes
- $4,337
Year Built
- Built in 2001
Lot Details
- 8,712 Sq Ft Lot
- Landscaped
- Corner Lot
- Back Yard Fenced and Front Yard
HOA Fees
- $47 Monthly HOA Fees
Parking
- 2 Car Attached Garage
- Parking Pad
- Parking Accessed On Kitchen Level
- Side Facing Garage
Home Design
- Transitional Architecture
- Traditional Architecture
- Architectural Shingle Roof
Interior Spaces
- 2,380 Sq Ft Home
- 2-Story Property
- Bookcases
- Smooth Ceilings
- Ceiling Fan
- Gas Log Fireplace
- Entrance Foyer
- Living Room
- L-Shaped Dining Room
- Breakfast Room
- Home Office
Kitchen
- Eat-In Kitchen
- <<doubleOvenToken>>
- Gas Cooktop
- <<microwave>>
- Dishwasher
- Stainless Steel Appliances
- Kitchen Island
- Granite Countertops
- Disposal
Flooring
- Wood
- Tile
Bedrooms and Bathrooms
- 4 Bedrooms
- Walk-In Closet
- Separate Shower in Primary Bathroom
- <<tubWithShowerToken>>
- Walk-in Shower
Laundry
- Laundry Room
- Laundry in Hall
- Laundry on upper level
- Electric Dryer Hookup
Attic
- Permanent Attic Stairs
- Unfinished Attic
Outdoor Features
- Deck
- Patio
Schools
- Scotts Ridge Elementary School
- Apex Middle School
- Apex High School
Utilities
- Zoned Heating and Cooling System
- Heating System Uses Gas
- Heating System Uses Natural Gas
- Gas Water Heater
Listing and Financial Details
- Court or third-party approval is required for the sale
- Assessor Parcel Number 122
Community Details
Overview
- Association fees include unknown
- Dogwood Ridge Association, Phone Number (919) 362-1460
- Cameron Park Subdivision
Recreation
- Tennis Courts
- Community Pool
Ownership History
Purchase Details
Home Financials for this Owner
Home Financials are based on the most recent Mortgage that was taken out on this home.Purchase Details
Home Financials for this Owner
Home Financials are based on the most recent Mortgage that was taken out on this home.Purchase Details
Home Financials for this Owner
Home Financials are based on the most recent Mortgage that was taken out on this home.Similar Homes in the area
Home Values in the Area
Average Home Value in this Area
Purchase History
| Date | Type | Sale Price | Title Company |
|---|---|---|---|
| Warranty Deed | $683,500 | None Listed On Document | |
| Warranty Deed | $550,000 | None Available | |
| Warranty Deed | $257,000 | -- |
Mortgage History
| Date | Status | Loan Amount | Loan Type |
|---|---|---|---|
| Open | $648,878 | New Conventional | |
| Previous Owner | $400,000 | New Conventional | |
| Previous Owner | $217,000 | Unknown | |
| Previous Owner | $222,000 | No Value Available |
Property History
| Date | Event | Price | Change | Sq Ft Price |
|---|---|---|---|---|
| 05/30/2024 05/30/24 | Sold | $683,029 | +9.3% | $287 / Sq Ft |
| 05/06/2024 05/06/24 | Pending | -- | -- | -- |
| 05/03/2024 05/03/24 | For Sale | $624,900 | +13.6% | $263 / Sq Ft |
| 12/15/2023 12/15/23 | Off Market | $550,000 | -- | -- |
| 09/23/2021 09/23/21 | Sold | $550,000 | +20.9% | $224 / Sq Ft |
| 08/08/2021 08/08/21 | Pending | -- | -- | -- |
| 08/05/2021 08/05/21 | For Sale | $455,000 | -- | $185 / Sq Ft |
Tax History Compared to Growth
Tax History
| Year | Tax Paid | Tax Assessment Tax Assessment Total Assessment is a certain percentage of the fair market value that is determined by local assessors to be the total taxable value of land and additions on the property. | Land | Improvement |
|---|---|---|---|---|
| 2024 | $5,583 | $651,786 | $180,000 | $471,786 |
| 2023 | $4,337 | $393,541 | $73,000 | $320,541 |
| 2022 | $4,072 | $393,541 | $73,000 | $320,541 |
| 2021 | $3,916 | $393,541 | $73,000 | $320,541 |
| 2020 | $3,877 | $393,541 | $73,000 | $320,541 |
| 2019 | $3,732 | $326,856 | $73,000 | $253,856 |
| 2018 | $3,515 | $326,856 | $73,000 | $253,856 |
| 2017 | $3,272 | $326,856 | $73,000 | $253,856 |
| 2016 | $3,225 | $326,856 | $73,000 | $253,856 |
| 2015 | $3,155 | $312,121 | $68,000 | $244,121 |
| 2014 | $3,041 | $312,121 | $68,000 | $244,121 |
Agents Affiliated with this Home
-
Susan Napolitano

Seller's Agent in 2024
Susan Napolitano
Berkshire Hathaway HomeService
(919) 922-7246
5 in this area
92 Total Sales
-
Doreen Mathis

Buyer's Agent in 2024
Doreen Mathis
Homestate Residential, LLC
(919) 868-2999
1 in this area
96 Total Sales
-
Marsha Shamblee

Seller's Agent in 2021
Marsha Shamblee
Coldwell Banker Advantage
(919) 219-9596
6 in this area
28 Total Sales
Map
Source: Doorify MLS
MLS Number: 10026008
APN: 0732.20-70-5340-000
- 109 Gullane Ct
- 516 Vatersay Dr
- 804 Town Side Dr
- 209 Homegate Cir
- 112 Homegate Cir
- 104 Homegate Cir
- 0 Jb Morgan Rd Unit 10051948
- 1806 White Dogwood Rd
- 1138 Bexley Hills Bend
- 1004 Manderston Ln
- 1276 Dalgarven Dr
- 1113 Bexley Hills Bend
- 1059 Torrence Dr
- 441 Heritage Village Ln
- 440 Heritage Village Ln
- 412 Heritage Village Ln
- 408 Heritage Village Ln
- 1003 Red Sunset Dr
- 105 Cedar Twig Ct
- 2000 Silky Dogwood Trail
