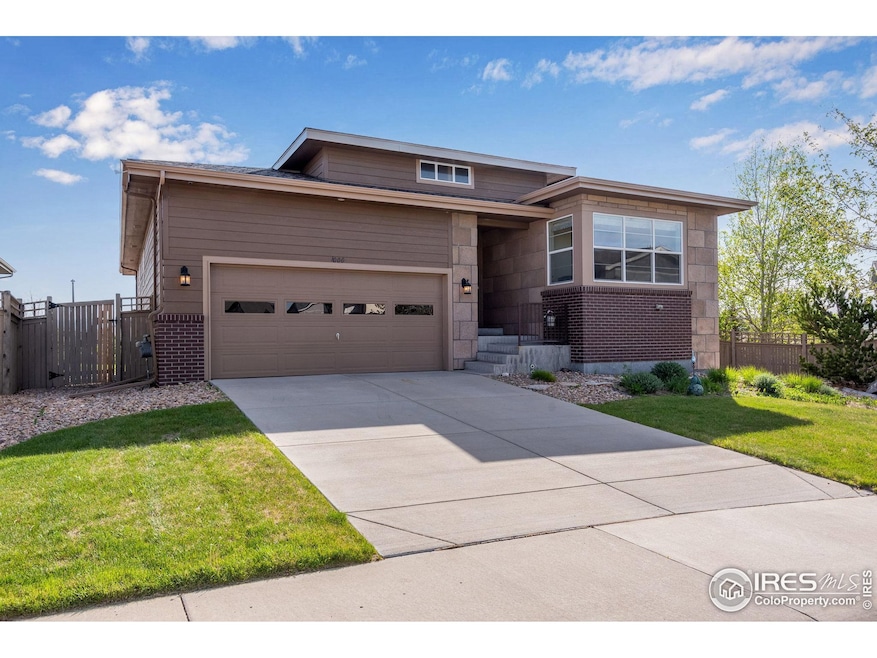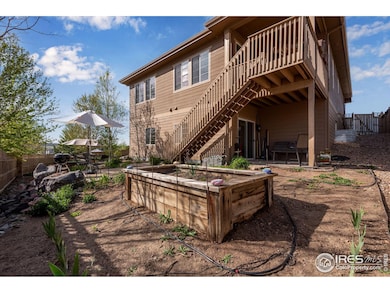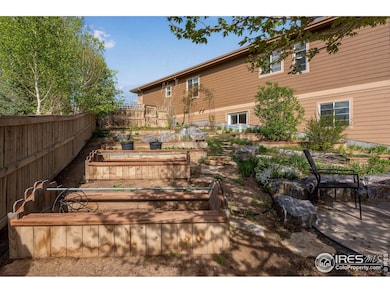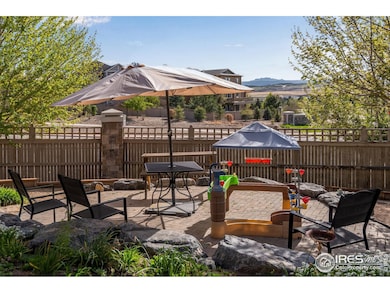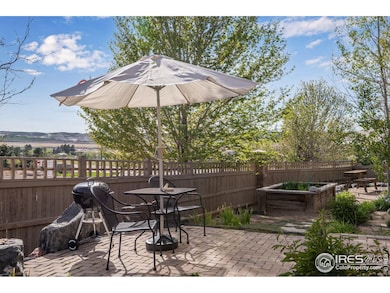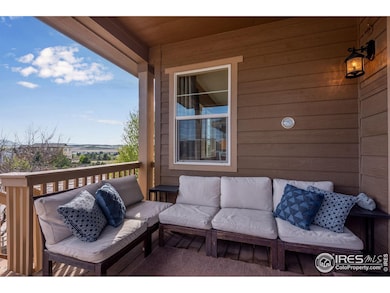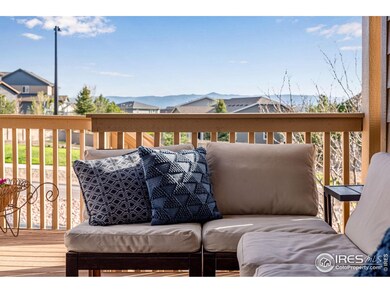
$759,000
- 5 Beds
- 3 Baths
- 3,869 Sq Ft
- 2872 Dreamcatcher Loop
- Castle Rock, CO
Enter this charming Ranch-style home, featuring vaulted ceilings and elegant hickory hardwood flooring throughout most of the main level. Located across from Open Space with views of Meadow’s Lake and the front-range mountains, you can enjoy stunning sunsets from the covered front porch. Built by Village Homes in 2012, this spacious residence offers 5 Bedrooms and 3 Full Bathrooms, with
Tom Guest Key Master Real Estate
