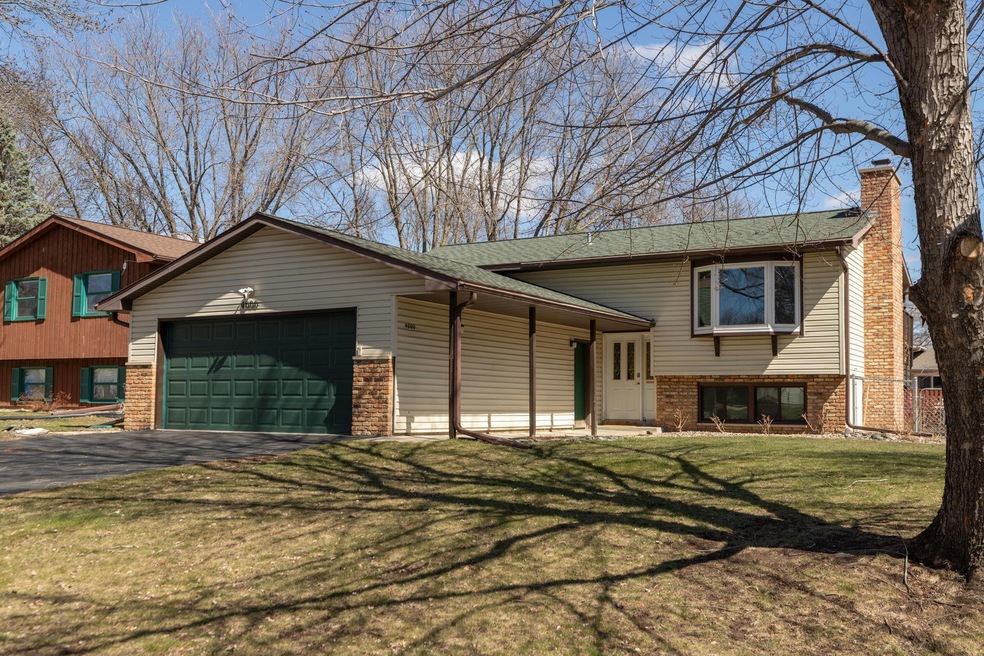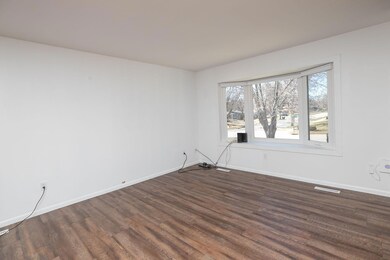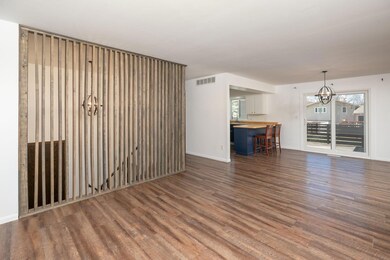
4000 Katie Ln NW Rochester, MN 55901
Highlights
- 1 Fireplace
- Stainless Steel Appliances
- Living Room
- No HOA
- 2 Car Attached Garage
- Forced Air Heating and Cooling System
About This Home
As of May 2024This lovely, well updated home in northwest Rochester is exactly what you've been looking for. Four bedrooms and two bathrooms. Stainless steel appliances. Luxury vinyl plank flooring and nice carpets. Flat ceilings. Heated garage with a very nice sealed floor and floor drain. Deck with a privacy barrier and storage space underneath. Fully fenced corner lot. This home will really impress in person so be sure to take a look!
Home Details
Home Type
- Single Family
Est. Annual Taxes
- $2,970
Year Built
- Built in 1976
Lot Details
- 8,364 Sq Ft Lot
- Lot Dimensions are 70x120
Parking
- 2 Car Attached Garage
Home Design
- Bi-Level Home
Interior Spaces
- 1 Fireplace
- Family Room
- Living Room
- Finished Basement
- Basement Fills Entire Space Under The House
Kitchen
- Cooktop<<rangeHoodToken>>
- <<microwave>>
- Dishwasher
- Stainless Steel Appliances
Bedrooms and Bathrooms
- 4 Bedrooms
- 2 Full Bathrooms
Laundry
- Dryer
- Washer
Schools
- Robert Gage Elementary School
- John Adams Middle School
- John Marshall High School
Utilities
- Forced Air Heating and Cooling System
Community Details
- No Home Owners Association
- Repl 2 Sunrise Estates 2Nd Sub Subdivision
Listing and Financial Details
- Assessor Parcel Number 742211019638
Ownership History
Purchase Details
Home Financials for this Owner
Home Financials are based on the most recent Mortgage that was taken out on this home.Purchase Details
Home Financials for this Owner
Home Financials are based on the most recent Mortgage that was taken out on this home.Purchase Details
Home Financials for this Owner
Home Financials are based on the most recent Mortgage that was taken out on this home.Similar Homes in Rochester, MN
Home Values in the Area
Average Home Value in this Area
Purchase History
| Date | Type | Sale Price | Title Company |
|---|---|---|---|
| Warranty Deed | $312,000 | Rochester Title | |
| Administrators Deed | $225,000 | Rochester Title & Escrow Co | |
| Warranty Deed | $151,900 | Gibraltar Title | |
| Deed | $225,000 | -- |
Mortgage History
| Date | Status | Loan Amount | Loan Type |
|---|---|---|---|
| Open | $249,600 | New Conventional | |
| Previous Owner | $213,750 | New Conventional | |
| Previous Owner | $108,775 | New Conventional | |
| Previous Owner | $121,520 | New Conventional | |
| Previous Owner | $21,380 | New Conventional | |
| Closed | $213,750 | No Value Available |
Property History
| Date | Event | Price | Change | Sq Ft Price |
|---|---|---|---|---|
| 05/30/2024 05/30/24 | Sold | $312,000 | -2.5% | $155 / Sq Ft |
| 04/29/2024 04/29/24 | Pending | -- | -- | -- |
| 04/06/2024 04/06/24 | For Sale | $319,900 | -- | $158 / Sq Ft |
Tax History Compared to Growth
Tax History
| Year | Tax Paid | Tax Assessment Tax Assessment Total Assessment is a certain percentage of the fair market value that is determined by local assessors to be the total taxable value of land and additions on the property. | Land | Improvement |
|---|---|---|---|---|
| 2023 | $3,130 | $248,500 | $40,000 | $208,500 |
| 2022 | $2,970 | $234,000 | $40,000 | $194,000 |
| 2021 | $2,404 | $206,800 | $40,000 | $166,800 |
| 2020 | $2,360 | $191,600 | $30,000 | $161,600 |
| 2019 | $2,180 | $182,200 | $30,000 | $152,200 |
| 2018 | $1,978 | $171,000 | $30,000 | $141,000 |
| 2017 | $1,942 | $159,300 | $30,000 | $129,300 |
| 2016 | $1,698 | $129,300 | $25,400 | $103,900 |
| 2015 | $1,602 | $110,200 | $24,400 | $85,800 |
| 2014 | $1,566 | $111,700 | $24,500 | $87,200 |
| 2012 | -- | $112,000 | $24,543 | $87,457 |
Agents Affiliated with this Home
-
Frank Hough

Seller's Agent in 2024
Frank Hough
Minnesota First Realty
(507) 271-2839
92 Total Sales
-
Carrie Carstensen

Buyer's Agent in 2024
Carrie Carstensen
Edina Realty, Inc.
(507) 421-5387
101 Total Sales
Map
Source: NorthstarMLS
MLS Number: 6514765
APN: 74.22.11.019638
- XXX County Road 22
- 929 40th St NW
- 1022 Bel Air Ln NW
- 3925 18th Ave NW
- 4421 13th Ave NW
- 1816 36th St NW
- 3521 19th Ave NW
- 4315 Cimarron Ct NW
- 892 Brighton Dr NW
- 3509 20th Ave NW
- 3021 Crescent Ln NW
- 3416 21st Ave NW
- 1925 Cabernet Ln NW
- 4594 Buckingham Dr NW
- Londonderry Dr Nw & Milborne Ln
- 850 Londonderry Ln NW
- 858 Londonderry Ln NW
- Londonderry Dr Nw & Milborne Ln
- Londonderry Dr Nw & Milborne Ln
- Londonderry Dr Nw & Milborne Ln






