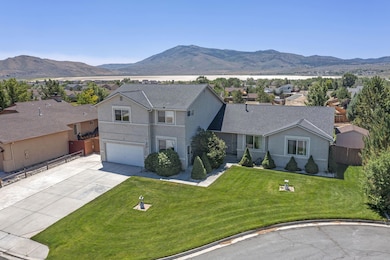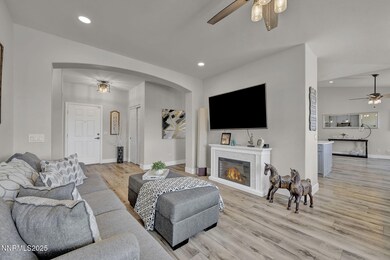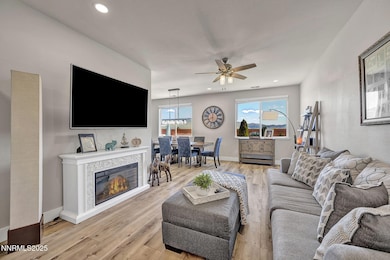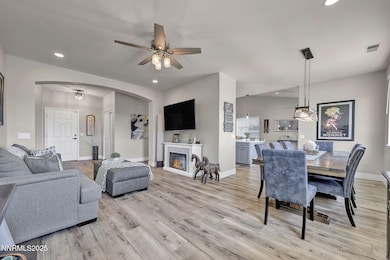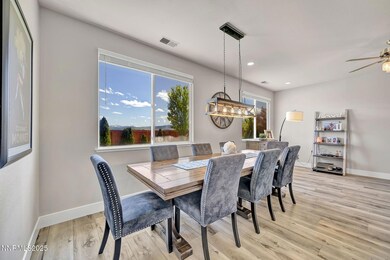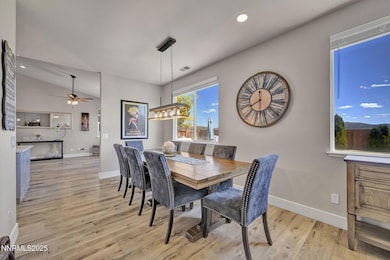
4000 Kettle Rock Ct Reno, NV 89508
Cold Springs NeighborhoodEstimated payment $3,712/month
Highlights
- RV Access or Parking
- Main Floor Primary Bedroom
- High Ceiling
- Mountain View
- Separate Formal Living Room
- Wine Refrigerator
About This Home
Exquisite home has lush landscaping and is MOVE-IN READY with over One Hundred Thousand Dollars in luxurious upgrades. Six generous size bedrooms, four on the main floor including the owner's ensuite plus two upstairs with open space and full bath. Possible multi-generational home. Vibrant spacious kitchen is the hub of the home with deep stainless steel sink, 5 burner gas stove with convection oven. Pantry features pull out drawer, soft close cabinets in soft gray, glass door cabinets above a long buffet counter, plus abundant storage cabinets below, which includes a wine/beverage refrigerator. Family room flows from the kitchen with a sizable built-in table; perfect for gathering or just handing out. Fireplace is inset into the 3D white stonewall. Did I mention it has an office with its own access door? E-Z care LVP flooring throughout the home. Enjoy the breathtaking mountain views, while dining on the large patio. Concrete RV access and pad, raised garden beds, and MORE! New roof in 2021. You need to see this one of a kind home TODAY.
Listing Agent
Realty One Group Eminence License #S.169631 Listed on: 05/30/2025

Home Details
Home Type
- Single Family
Est. Annual Taxes
- $2,660
Year Built
- Built in 1999
Lot Details
- 0.31 Acre Lot
- Cul-De-Sac
- Back Yard Fenced
- Landscaped
- Level Lot
- Front and Back Yard Sprinklers
- Sprinklers on Timer
- Property is zoned MDS
HOA Fees
- $25 Monthly HOA Fees
Parking
- 2 Car Attached Garage
- Garage Door Opener
- Additional Parking
- RV Access or Parking
Property Views
- Mountain
- Desert
Home Design
- Composition Roof
- Stick Built Home
- Stucco
Interior Spaces
- 3,195 Sq Ft Home
- 2-Story Property
- High Ceiling
- Ceiling Fan
- Self Contained Fireplace Unit Or Insert
- Double Pane Windows
- Vinyl Clad Windows
- Blinds
- Entrance Foyer
- Smart Doorbell
- Family Room with Fireplace
- Separate Formal Living Room
- Family or Dining Combination
- Home Office
- Crawl Space
Kitchen
- Breakfast Bar
- Gas Range
- <<microwave>>
- Dishwasher
- Wine Refrigerator
- ENERGY STAR Qualified Appliances
- Kitchen Island
- Disposal
Flooring
- Ceramic Tile
- Luxury Vinyl Tile
Bedrooms and Bathrooms
- 6 Bedrooms
- Primary Bedroom on Main
- Walk-In Closet
- 3 Full Bathrooms
- Dual Sinks
- Primary Bathroom Bathtub Only
- Primary Bathroom includes a Walk-In Shower
Laundry
- Laundry Room
- Dryer
- Washer
Home Security
- Smart Thermostat
- Fire and Smoke Detector
Outdoor Features
- Shed
- Storage Shed
- Rain Gutters
Schools
- Gomes Elementary School
- Cold Springs Middle School
- North Valleys High School
Utilities
- Forced Air Heating and Cooling System
- Heating System Uses Propane
- Heating System Powered By Leased Propane
- Natural Gas Not Available
- Propane Water Heater
- Internet Available
- Phone Connected
- Cable TV Available
Community Details
- $150 HOA Transfer Fee
- First Service Residential Association, Phone Number (775) 624-8805
- Cold Springs Cdp Community
- Peavine View Estates 5 Subdivision
- On-Site Maintenance
- The community has rules related to covenants, conditions, and restrictions
Listing and Financial Details
- Assessor Parcel Number 556-071-19
Map
Home Values in the Area
Average Home Value in this Area
Tax History
| Year | Tax Paid | Tax Assessment Tax Assessment Total Assessment is a certain percentage of the fair market value that is determined by local assessors to be the total taxable value of land and additions on the property. | Land | Improvement |
|---|---|---|---|---|
| 2025 | $2,660 | $127,743 | $32,200 | $95,543 |
| 2024 | $2,660 | $127,264 | $30,870 | $96,394 |
| 2023 | $2,673 | $124,563 | $33,040 | $91,523 |
| 2022 | $2,281 | $103,561 | $27,615 | $75,946 |
| 2021 | $2,214 | $97,613 | $21,805 | $75,808 |
| 2020 | $2,149 | $98,315 | $22,260 | $76,055 |
| 2019 | $2,085 | $95,009 | $21,315 | $73,694 |
| 2018 | $2,025 | $86,990 | $14,945 | $72,045 |
| 2017 | $1,966 | $85,875 | $13,685 | $72,190 |
| 2016 | $1,917 | $86,468 | $12,635 | $73,833 |
| 2015 | $956 | $76,594 | $10,220 | $66,374 |
| 2014 | $1,856 | $71,398 | $8,260 | $63,138 |
| 2013 | -- | $56,058 | $6,335 | $49,723 |
Property History
| Date | Event | Price | Change | Sq Ft Price |
|---|---|---|---|---|
| 05/30/2025 05/30/25 | For Sale | $625,500 | +21.5% | $196 / Sq Ft |
| 09/09/2022 09/09/22 | Sold | $515,000 | -8.0% | $161 / Sq Ft |
| 08/25/2022 08/25/22 | Pending | -- | -- | -- |
| 08/14/2022 08/14/22 | Price Changed | $559,995 | -2.6% | $175 / Sq Ft |
| 07/29/2022 07/29/22 | Price Changed | $574,900 | 0.0% | $180 / Sq Ft |
| 07/28/2022 07/28/22 | Price Changed | $575,000 | -2.7% | $180 / Sq Ft |
| 07/12/2022 07/12/22 | For Sale | $591,000 | -- | $185 / Sq Ft |
Purchase History
| Date | Type | Sale Price | Title Company |
|---|---|---|---|
| Bargain Sale Deed | $515,000 | Landmark Title | |
| Interfamily Deed Transfer | -- | None Available | |
| Bargain Sale Deed | $203,500 | First American Title |
Mortgage History
| Date | Status | Loan Amount | Loan Type |
|---|---|---|---|
| Previous Owner | $193,300 | No Value Available |
Similar Homes in the area
Source: Northern Nevada Regional MLS
MLS Number: 250050701
APN: 556-071-19
- 21112 Mount Evans Ct
- 20970 White Rock Dr
- 20957 White Rock Dr
- 3972 Kettle Rock Dr
- 21102 Mount Evans Dr
- 21010 9 Mile Ct
- 4006 Cold Springs Ct
- 4059 Cone Peak Ct
- 4015 Cold Springs Ct
- 4018 Cold Springs Dr
- 17620 E Aspen Cir
- 4024 Cold Springs Ct
- 17815 Thunder River Dr
- 3945 Rainier Ct
- 3940 Rainier Ct Unit 3
- 21055 Rainier Dr
- 17745 Thunder River Dr
- 17605 W Aspen Cir
- 17725 Thunder River Dr
- 18010 Blackbird Dr
- 18127 Alexandria Dr
- 17770 Buckshot Ct
- 17641 Papa Bear Ct
- 205 Silver Lake Rd
- 8105 Shifting Sands Dr
- 8121 Big River Dr
- 8840 Sopwith Blvd
- 9365 Red Baron Blvd
- 8581 Corrigan Way
- 9080 Red Baron Blvd
- 11090 Marymount Dr
- 14320 Loyola Dr
- 11781 Rocky Mountain St
- 6780 Peppermint Dr
- 9755 Silver Sky Pkwy
- 2411 Snowbrush Ct
- 2415 Snowbrush Ct
- 2435 Snowbrush Ct
- 9889 Coastal Fog Dr
- 9774 Silver Dollar Ln

