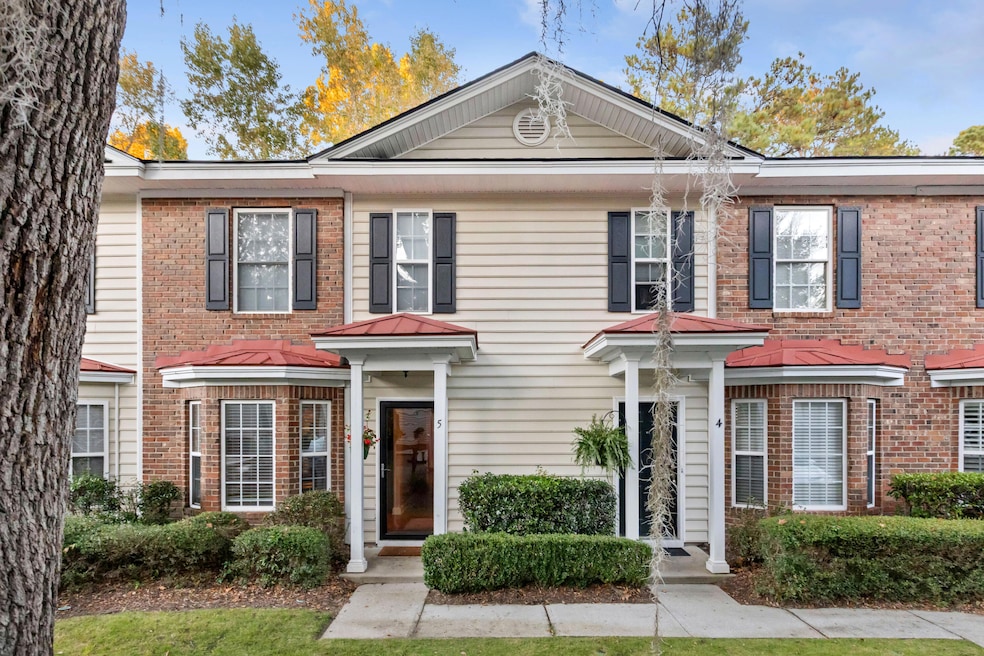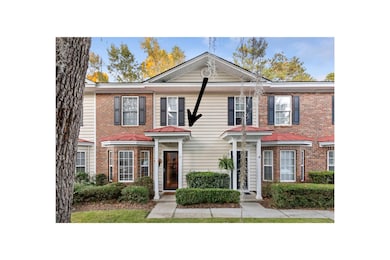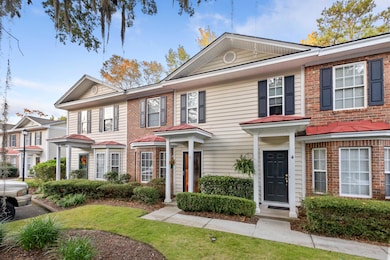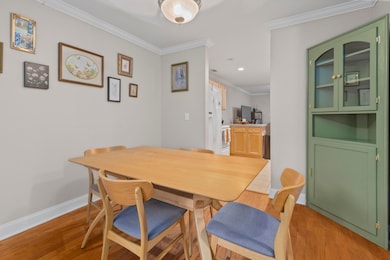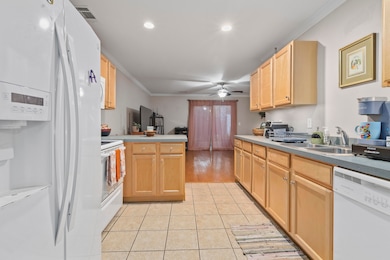
4000 Radcliffe Place Dr Unit I5 Charleston, SC 29414
West Ashley NeighborhoodEstimated payment $1,599/month
Highlights
- Wood Flooring
- Formal Dining Room
- Interior Lot
- Great Room
- Front Porch
- Dual Closets
About This Home
Discover a rare opportunity in one of West Ashley's best-kept secrets--where walkability truly sets this home apart. Just a short stroll from a full-service grocery store, multiple dining options, & a local coffee shop, this location offers everyday convenience that is hard to come by.Inside, the townhome features an open floor plan with a spacious kitchen, dedicated dining area, & a comfortable living space that flows seamlessly to a private patio framed by garden beds & mature palms--perfect for unwinding or entertaining outdoors.Upstairs, you'll find two generously sized en-suite bedrooms, each with ample closet space & abundant natural light. A second-floor laundry adds practicality. Important updates include an HVAC system & water heater replaced in 2020, roofreplaced in 2022 (by HOA), & new microwave, washer, and dryer, offering peace of mind and low-maintenance living. Parking is simple and convenient with one assigned space for the townhome plus ample guest parking for visitors. The home is located in an intimate, well-kept community that feels tucked away yet connected to everyday essentials. Currently tenant-occupied, with the lease expiring at the end of March, this property presents flexibility for both investors and future owner-occupants who prefer to move in after closing with rental income in place in the meantime. Homes in this community seldom come available...schedule a visit and experience what makes this one so special.
Home Details
Home Type
- Single Family
Est. Annual Taxes
- $999
Year Built
- Built in 2003
Lot Details
- Privacy Fence
- Interior Lot
HOA Fees
- $198 Monthly HOA Fees
Parking
- Off-Street Parking
Home Design
- Brick Exterior Construction
- Slab Foundation
- Architectural Shingle Roof
- Vinyl Siding
Interior Spaces
- 1,338 Sq Ft Home
- 2-Story Property
- Smooth Ceilings
- Ceiling Fan
- Great Room
- Formal Dining Room
- Storm Doors
Kitchen
- Electric Range
- Microwave
- Dishwasher
- Disposal
Flooring
- Wood
- Carpet
- Ceramic Tile
Bedrooms and Bathrooms
- 2 Bedrooms
- Dual Closets
Laundry
- Laundry Room
- Dryer
- Washer
Outdoor Features
- Patio
- Outdoor Storage
- Rain Gutters
- Front Porch
Schools
- Springfield Elementary School
- C E Williams Middle School
- West Ashley High School
Utilities
- Forced Air Heating and Cooling System
- Heat Pump System
Community Details
- Front Yard Maintenance
- Radcliffe Place Subdivision
Map
Home Values in the Area
Average Home Value in this Area
Tax History
| Year | Tax Paid | Tax Assessment Tax Assessment Total Assessment is a certain percentage of the fair market value that is determined by local assessors to be the total taxable value of land and additions on the property. | Land | Improvement |
|---|---|---|---|---|
| 2024 | $999 | $6,880 | $0 | $0 |
| 2023 | $999 | $6,880 | $0 | $0 |
| 2022 | $905 | $6,880 | $0 | $0 |
| 2021 | $946 | $6,880 | $0 | $0 |
| 2020 | $979 | $6,880 | $0 | $0 |
| 2019 | $2,193 | $7,710 | $0 | $0 |
| 2017 | $2,098 | $7,710 | $0 | $0 |
| 2016 | $2,032 | $7,710 | $0 | $0 |
| 2015 | $1,821 | $7,200 | $0 | $0 |
| 2014 | $1,940 | $0 | $0 | $0 |
| 2011 | -- | $0 | $0 | $0 |
Property History
| Date | Event | Price | List to Sale | Price per Sq Ft |
|---|---|---|---|---|
| 11/16/2025 11/16/25 | For Sale | $250,000 | -- | $187 / Sq Ft |
Purchase History
| Date | Type | Sale Price | Title Company |
|---|---|---|---|
| Warranty Deed | $172,000 | None Available | |
| Deed | $120,000 | -- | |
| Deed | $120,000 | -- | |
| Deed Of Distribution | -- | -- | |
| Deed | $145,000 | -- | |
| Deed | $127,500 | -- |
Mortgage History
| Date | Status | Loan Amount | Loan Type |
|---|---|---|---|
| Open | $166,840 | New Conventional |
About the Listing Agent
Beth's Other Listings
Source: CHS Regional MLS
MLS Number: 25030547
APN: 356-00-00-079
- 4003 Radcliffe Place Dr Unit B5
- 5007 Double Fox Rd Unit G3
- 5007 Double Fox Rd Unit G5
- 2912 Oxford Place
- 2932 Cathedral Ln
- 2927 Cathedral Ln
- 2939 Cathedral Ln
- 2847 Limestone Blvd
- 2943 Cathedral Ln
- 2975 Dove Haven Ct Unit A
- 2905 Dove Haven Ct Unit H
- 2945 Dove Haven Ct
- 2757 Jobee Dr Unit 1101
- 2320 Wofford Rd
- 2740 Clover St
- 2167 Glendale Dr
- 2305 Treescape Dr Unit 7
- 70 Still Shadow Dr
- 2327 Treescape Dr Unit 5
- 2796 Jobee Dr
- 5003 Double Fox Rd
- 2943 Cathedral Ln
- 2920 Limestone Blvd
- 2750 Jobee Dr Unit 8
- 2950 Ashley River Rd Unit A
- 1052 Shadow Arbor Cir
- 2311 Tall Sail Dr Unit 1106-F
- 2785 Flower Creek Way
- 2362 Parsonage Rd Unit 11E
- 5560 W Shirley Dr
- 300 Flowering Peach Ct Unit 204
- 4337 Purdue Dr
- 3590 Mary Ader Ave
- 4381 Gwinnett St
- 4301 Bream Rd
- 301 Rose Marie Dr
- 2155 Forest Lakes Blvd
- 4876 Holbird Dr
- 5305 Albert St
- 4230 Bonaparte Dr
