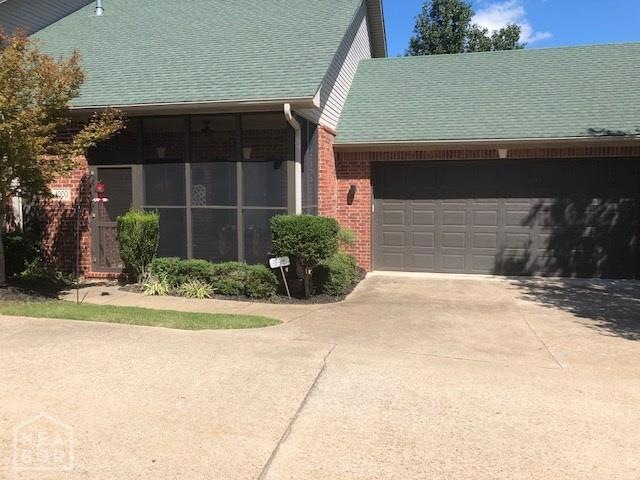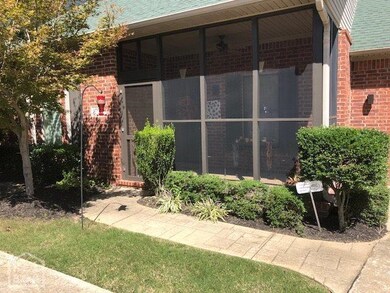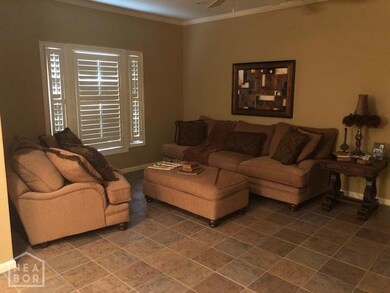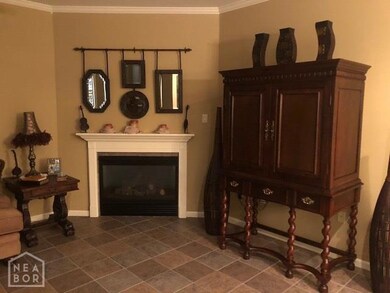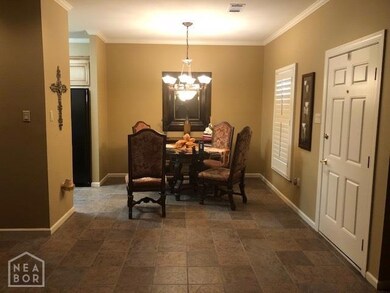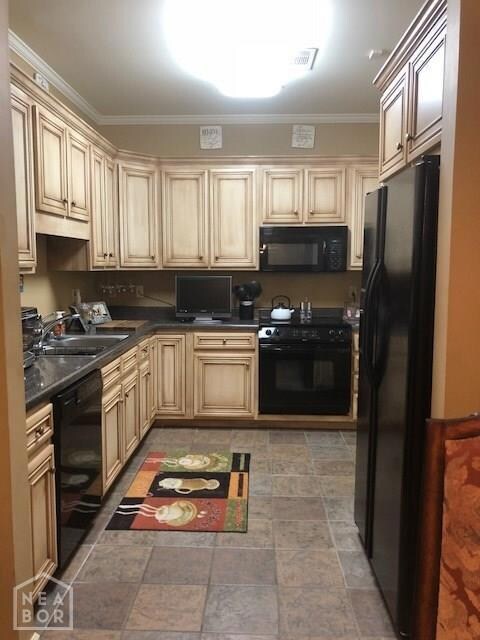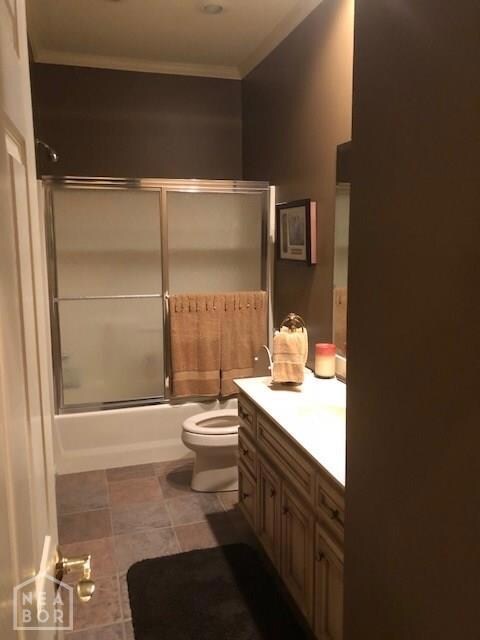
4000 Ridgepointe Cove Jonesboro, AR 72404
Highlights
- 2 Car Attached Garage
- Valley View Elementary School Rated A
- 1-Story Property
About This Home
As of March 20252 bedroom 2 bathroom condo in the with a view of the RidgePointe Golf Course.
Last Agent to Sell the Property
Coldwell Banker/Village Comm License #00001692 Listed on: 06/20/2022

Last Buyer's Agent
Coldwell Banker/Village Comm License #00001692 Listed on: 06/20/2022

Property Details
Home Type
- Condominium
Est. Annual Taxes
- $1,822
Parking
- 2 Car Attached Garage
Home Design
- Slab Foundation
Interior Spaces
- 1,310 Sq Ft Home
- 1-Story Property
Bedrooms and Bathrooms
- 2 Bedrooms
- 2 Full Bathrooms
Schools
- Valley View Elementary And Middle School
- Valley View High School
Listing and Financial Details
- Assessor Parcel Number 01-143331-04100
Ownership History
Purchase Details
Home Financials for this Owner
Home Financials are based on the most recent Mortgage that was taken out on this home.Purchase Details
Home Financials for this Owner
Home Financials are based on the most recent Mortgage that was taken out on this home.Purchase Details
Home Financials for this Owner
Home Financials are based on the most recent Mortgage that was taken out on this home.Purchase Details
Home Financials for this Owner
Home Financials are based on the most recent Mortgage that was taken out on this home.Purchase Details
Purchase Details
Similar Homes in Jonesboro, AR
Home Values in the Area
Average Home Value in this Area
Purchase History
| Date | Type | Sale Price | Title Company |
|---|---|---|---|
| Warranty Deed | $302,500 | Professional Title Services | |
| Warranty Deed | $263,500 | Professional Title | |
| Warranty Deed | $184,000 | Professional Title | |
| Warranty Deed | $140,000 | Lenders Title Company | |
| Warranty Deed | $160,000 | -- | |
| Deed | $329,000 | -- |
Mortgage History
| Date | Status | Loan Amount | Loan Type |
|---|---|---|---|
| Previous Owner | $210,800 | New Conventional | |
| Previous Owner | $183,500 | Commercial | |
| Previous Owner | $50,765 | New Conventional | |
| Previous Owner | $47,700 | New Conventional | |
| Previous Owner | $35,850 | New Conventional | |
| Previous Owner | $30,000 | Credit Line Revolving | |
| Previous Owner | $100,000 | New Conventional |
Property History
| Date | Event | Price | Change | Sq Ft Price |
|---|---|---|---|---|
| 03/20/2025 03/20/25 | For Sale | $335,000 | +10.7% | $256 / Sq Ft |
| 03/06/2025 03/06/25 | Sold | $302,500 | +1.2% | $231 / Sq Ft |
| 01/27/2025 01/27/25 | Pending | -- | -- | -- |
| 01/23/2025 01/23/25 | For Sale | $299,000 | +13.5% | $228 / Sq Ft |
| 09/01/2023 09/01/23 | Sold | $263,500 | -4.2% | $201 / Sq Ft |
| 06/29/2023 06/29/23 | Pending | -- | -- | -- |
| 04/24/2023 04/24/23 | For Sale | $275,000 | +14.6% | $210 / Sq Ft |
| 08/30/2022 08/30/22 | Sold | $240,000 | 0.0% | $183 / Sq Ft |
| 06/27/2022 06/27/22 | Pending | -- | -- | -- |
| 06/20/2022 06/20/22 | For Sale | $240,000 | +30.8% | $183 / Sq Ft |
| 11/16/2018 11/16/18 | Sold | $183,500 | -5.9% | $140 / Sq Ft |
| 10/16/2018 10/16/18 | Pending | -- | -- | -- |
| 09/18/2018 09/18/18 | For Sale | $195,000 | -- | $149 / Sq Ft |
Tax History Compared to Growth
Tax History
| Year | Tax Paid | Tax Assessment Tax Assessment Total Assessment is a certain percentage of the fair market value that is determined by local assessors to be the total taxable value of land and additions on the property. | Land | Improvement |
|---|---|---|---|---|
| 2024 | $1,822 | $35,315 | $4,800 | $30,515 |
| 2023 | $1,362 | $35,315 | $4,800 | $30,515 |
| 2022 | $1,042 | $35,315 | $4,800 | $30,515 |
| 2021 | $1,445 | $28,000 | $4,800 | $23,200 |
| 2020 | $1,445 | $28,000 | $4,800 | $23,200 |
| 2019 | $1,445 | $28,000 | $4,800 | $23,200 |
| 2018 | $1,095 | $28,000 | $4,800 | $23,200 |
| 2017 | $1,095 | $28,000 | $4,800 | $23,200 |
| 2016 | $1,040 | $26,940 | $5,600 | $21,340 |
| 2015 | $1,040 | $26,940 | $5,600 | $21,340 |
| 2014 | $1,040 | $26,940 | $5,600 | $21,340 |
Agents Affiliated with this Home
-
San Caldwell
S
Seller's Agent in 2025
San Caldwell
Coldwell Banker/Village Comm
(870) 623-6237
37 in this area
45 Total Sales
-
Blair Cook

Seller's Agent in 2025
Blair Cook
Coldwell Banker Village Communities
(870) 316-8778
149 in this area
240 Total Sales
-
Carroll Caldwell

Seller Co-Listing Agent in 2025
Carroll Caldwell
Coldwell Banker/Village Comm
(870) 931-8233
129 in this area
159 Total Sales
-
Liz Crowson

Buyer's Agent in 2018
Liz Crowson
JONESBORO REALTY COMPANY
(870) 926-5467
39 in this area
41 Total Sales
Map
Source: Northeast Arkansas Board of REALTORS®
MLS Number: 10101549
APN: 01-143331-04100
- 4007 Ridgepointe Cove
- 2911 Ridgepointe Dr
- 3801 Sawgrass Dr
- 3705 Sawgrass Dr
- 3610 Sawgrass Dr
- 2321 Grand Oaks Cove
- 2320 Sea Island Dr
- 2401 Sea Island Dr
- 2323 Summit Oaks Cove
- 3304 Lacoste Dr
- 3420 Lake Pointe Dr
- 3500 Big Creek Cove
- 3524 Lake Pointe Dr
- 2213 Doral Dr
- 3705 Ontario Cove
- 3616 Ontario Cove
- 3821 Pebble Beach Dr
- 3617 Riviera Dr
- 3625 Riviera Dr
- 3604 Ontario Cove
