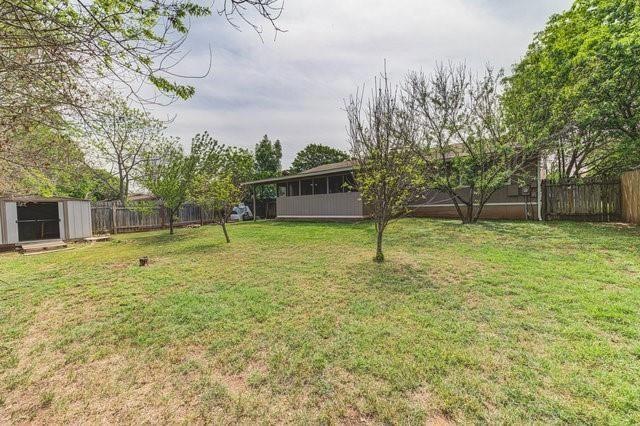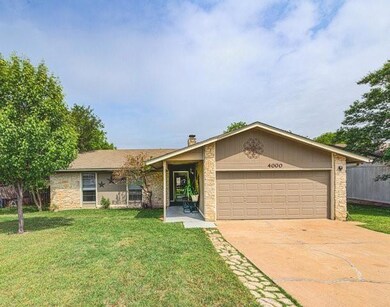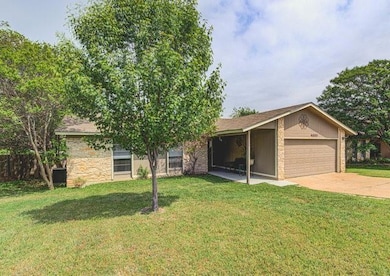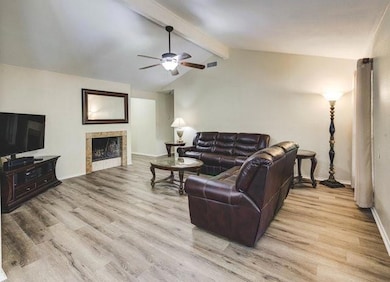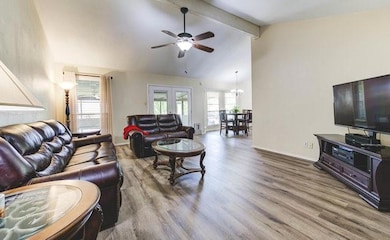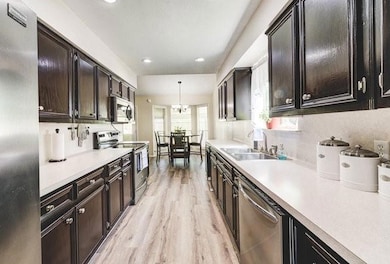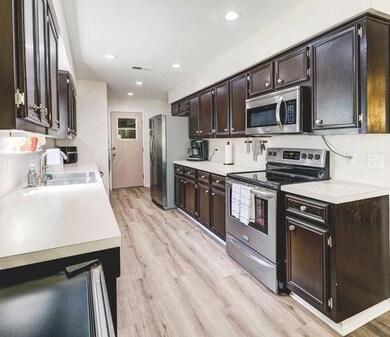4000 Stoney Hill Round Rock, TX 78681
Brushy Creek NeighborhoodHighlights
- No HOA
- Covered patio or porch
- Walk-In Closet
- Brushy Creek Elementary School Rated A-
- 2 Car Attached Garage
- Shed
About This Home
# Natural lighting # Beautiful 3BD/2BT 1-story home. Refrigerator, Washer, and Dryer included. Great backyard! Conveniently located in the heart of Brushy Creek near major businesses, shops, and restaurants.
Requirements: * Application fees are non-refundable, best qualified * Income x3 the monthly rent * No evictions, severe criminal records, or public records * Collections may result in disqualification * Credit score +620 * Debt payments may result in disqualification. * 2 pets limit * Pet policy per pet: $500 deposit and $50 monthly rent * Everyone over 18 must apply. * Missing applications or documents may disqualify
Listing Agent
Compass RE Texas, LLC Brokerage Phone: (512) 518-1112 License #0749833 Listed on: 07/08/2025

Home Details
Home Type
- Single Family
Est. Annual Taxes
- $6,394
Year Built
- Built in 1979
Lot Details
- 7,492 Sq Ft Lot
- Lot Dimensions are 60x120
- East Facing Home
- Privacy Fence
- Wood Fence
- Dense Growth Of Small Trees
Parking
- 2 Car Attached Garage
- Garage Door Opener
Home Design
- Slab Foundation
- Shingle Roof
- Composition Roof
- Stone Veneer
Interior Spaces
- 1,356 Sq Ft Home
- 1-Story Property
- Ceiling Fan
- Blinds
- Family Room with Fireplace
- Vinyl Flooring
- Fire and Smoke Detector
Kitchen
- Free-Standing Electric Range
- <<microwave>>
- Dishwasher
- Disposal
Bedrooms and Bathrooms
- 3 Main Level Bedrooms
- Walk-In Closet
- 2 Full Bathrooms
Outdoor Features
- Covered patio or porch
- Shed
Schools
- Brushy Creek Elementary School
- Cedar Valley Middle School
- Mcneil High School
Utilities
- Central Heating and Cooling System
- Underground Utilities
- Municipal Utilities District for Water and Sewer
- High Speed Internet
Listing and Financial Details
- Security Deposit $2,250
- Tenant pays for all utilities
- 12 Month Lease Term
- $55 Application Fee
- Assessor Parcel Number 16346500030006
- Tax Block 3
Community Details
Overview
- No Home Owners Association
- Brushy Creek Sec 01 Or South Subdivision
Pet Policy
- Pet Deposit $500
- Dogs and Cats Allowed
- Medium pets allowed
Map
Source: Unlock MLS (Austin Board of REALTORS®)
MLS Number: 6487836
APN: R059068
- 3915 Hillside Dr
- 4006 Rolling Hill
- 3912 Hillside Dr
- 403 Warm Breeze Cove
- 1400 Hargis Creek Trail
- 9105 Cottage Grove Pass
- 17112 Crescent Heights Trail
- 9108 Cessna Ln
- 9201 Cessna Ln
- 913 Spring Tree St
- 16832 Squaw Valley Ln
- 907 Great Oaks Cove
- 3605 Hillrock Dr
- 7418 W Magic Mountain Ln
- 16633 Ennis Trail
- 17001 Ennis Trail
- 506 Conservation Dr Unit 506
- 16816 Brayton Park Dr
- 17029 Ennis Trail
- 16503 Lounsbury Place
- 3916 Stoney Hill
- 4003 Stonebridge Dr Unit A
- 1440 Hargis Creek Trail
- 200 Sutterville Cove
- 302 Splitrock St
- 908 Spring Tree St
- 16823 Whitebrush Loop
- 3516 Rollingway Cove Unit B
- 702 Rollingway Dr Unit A
- 710 Rollingway Dr Unit B
- 3524 Cornerstone St
- 103 Conservation Dr
- 202 Conservation Dr
- 17000 Ennis Trail
- 9005 Mountain Mist Ln
- 16612 Barrhead Cove
- 9325 Billingham Trail
- 16916 Brayton Park Dr
- 16604 Denise Dr
- 9221 Meyrick Park Trail
