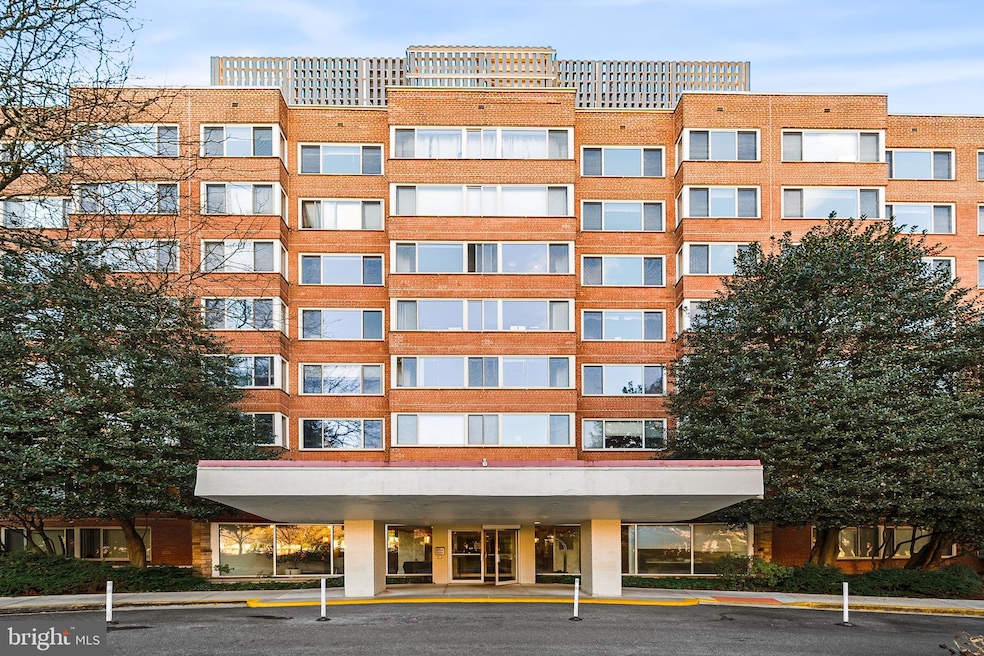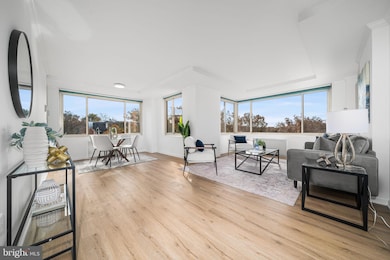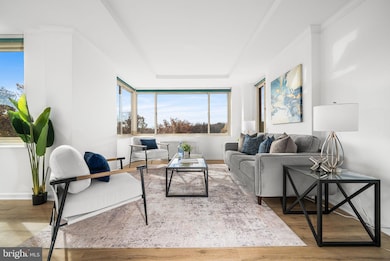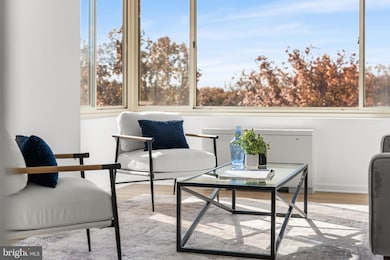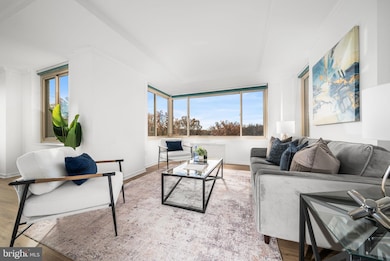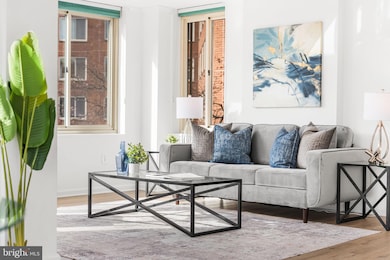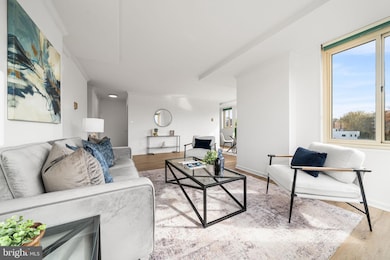Four Thousand Tunlaw 4000 Tunlaw Rd NW Unit 811 Floor 8 Washington, DC 20007
Glover Park NeighborhoodEstimated payment $2,477/month
Highlights
- Concierge
- Fitness Center
- Rooftop Deck
- Stoddert Elementary School Rated A
- 24-Hour Security
- Gourmet Kitchen
About This Home
Perched on the 8th floor with sweeping treetop views, this spacious 750+ sq ft condo blends mid-century flair with a full suite of modern renovations. The airy layout offers both a dedicated dining area and a generous living space framed by oversized picture windows that fill the home with light. Inside, everything shines—new flooring, a sleek quartz kitchen with stainless appliances, new lighting, a refreshed electric panel, and a sparkling bath with natural light. Ample closets complete the thoughtful design. At 4000 Tunlaw, convenience is everything. Enjoy a full suite of amenities—rooftop deck, pool, gym, library, convenience store, hair salon, laundry, bike storage and 24-hour front desk service—all with utilities included in the monthly fee. Parking and extra storage convey, and cats are welcome! Perfectly situated near Glover Archbold Park, Whole Foods, Cathedral Commons, and favorite local spots like Rocklands, BreadSoda, 2 Amys, and Cactus Cantina, this VA- and FHA-approved building makes DC living easy, stylish, and smart—whether you’re nesting or investing.
Open House Schedule
-
Saturday, November 15, 202512:00 to 2:00 pm11/15/2025 12:00:00 PM +00:0011/15/2025 2:00:00 PM +00:00Add to Calendar
-
Sunday, November 16, 20251:00 to 3:00 pm11/16/2025 1:00:00 PM +00:0011/16/2025 3:00:00 PM +00:00Add to Calendar
Property Details
Home Type
- Condominium
Est. Annual Taxes
- $1,468
Year Built
- Built in 1960 | Remodeled in 2025
Lot Details
- Extensive Hardscape
- Property is in excellent condition
HOA Fees
- $961 Monthly HOA Fees
Property Views
- Panoramic
- Scenic Vista
- Woods
Home Design
- Midcentury Modern Architecture
- Entry on the 8th floor
- Brick Exterior Construction
Interior Spaces
- 750 Sq Ft Home
- Property has 1 Level
- Open Floorplan
- Double Pane Windows
- Window Treatments
- Atrium Windows
- Family Room Off Kitchen
- Combination Dining and Living Room
- Laundry in Basement
Kitchen
- Gourmet Kitchen
- Gas Oven or Range
- Built-In Microwave
- Dishwasher
Flooring
- Ceramic Tile
- Luxury Vinyl Plank Tile
Bedrooms and Bathrooms
- 1 Main Level Bedroom
- 1 Full Bathroom
Home Security
Parking
- 1 Off-Street Space
- Assigned parking located at #110
- 1 Assigned Parking Space
Accessible Home Design
- Accessible Elevator Installed
Outdoor Features
- Rooftop Deck
- Outdoor Storage
Schools
- Stoddert Elementary School
- Hardy Middle School
- Macarthur High School
Utilities
- Convector
- Convector Heater
- Natural Gas Water Heater
Listing and Financial Details
- Tax Lot 2187
- Assessor Parcel Number 1709//2187
Community Details
Overview
- Association fees include insurance, laundry, management, electricity, exterior building maintenance, gas, heat, air conditioning, common area maintenance, reserve funds, trash, water, custodial services maintenance, health club, parking fee, pool(s), snow removal
- High-Rise Condominium
- Glover Park Community
- Glover Park Subdivision
- Property Manager
Amenities
- Concierge
- Picnic Area
- Common Area
- Beauty Salon
- Community Center
- Community Library
- Laundry Facilities
- 2 Elevators
Recreation
Pet Policy
- Cats Allowed
Security
- 24-Hour Security
- Front Desk in Lobby
- Fire and Smoke Detector
Map
About Four Thousand Tunlaw
Home Values in the Area
Average Home Value in this Area
Tax History
| Year | Tax Paid | Tax Assessment Tax Assessment Total Assessment is a certain percentage of the fair market value that is determined by local assessors to be the total taxable value of land and additions on the property. | Land | Improvement |
|---|---|---|---|---|
| 2025 | $1,468 | $278,190 | $83,460 | $194,730 |
| 2024 | $1,464 | $274,430 | $82,330 | $192,100 |
| 2023 | $1,502 | $275,400 | $82,620 | $192,780 |
| 2022 | $1,550 | $274,830 | $82,450 | $192,380 |
| 2021 | $1,529 | $269,510 | $80,850 | $188,660 |
| 2020 | $1,584 | $262,100 | $78,630 | $183,470 |
| 2019 | $85 | $253,970 | $76,190 | $177,780 |
| 2018 | $1,482 | $247,680 | $0 | $0 |
| 2017 | $1,507 | $249,720 | $0 | $0 |
| 2016 | $1,437 | $256,350 | $0 | $0 |
| 2015 | $1,308 | $266,580 | $0 | $0 |
| 2014 | -- | $248,300 | $0 | $0 |
Property History
| Date | Event | Price | List to Sale | Price per Sq Ft |
|---|---|---|---|---|
| 11/14/2025 11/14/25 | For Sale | $265,000 | -- | $353 / Sq Ft |
Purchase History
| Date | Type | Sale Price | Title Company |
|---|---|---|---|
| Deed | $89,000 | -- |
Mortgage History
| Date | Status | Loan Amount | Loan Type |
|---|---|---|---|
| Closed | $84,550 | No Value Available |
Source: Bright MLS
MLS Number: DCDC2231408
APN: 1709-2187
- 4000 Tunlaw Rd NW Unit 1026
- 4000 Tunlaw Rd NW Unit 220
- 4000 Tunlaw Rd NW Unit 1030
- 4000 Tunlaw Rd NW Unit 428
- 2647 41st St NW Unit 2
- 2647 41st St NW Unit 4
- 2610 41st St NW Unit 1
- 2610 41st St NW Unit 2
- 2610 41st St NW Unit 6
- 2725 39th St NW Unit 307
- 2650 39th St NW Unit 3
- 2606 41st St NW Unit 5
- 2606 41st St NW Unit PH
- 2606 41st St NW Unit 3
- 2801 New Mexico Ave NW Unit 1219
- 2801 New Mexico Ave NW Unit 1016
- 2801 New Mexico Ave NW Unit 512
- 2801 New Mexico Ave NW Unit 1113
- 4017 Davis Place NW Unit 8
- 4017 Davis Place NW Unit 3
- 4000 Tunlaw Rd NW Unit 505
- 4000 Tunlaw Rd NW Unit 417
- 4004 Edmunds St NW Unit 7
- 2614 41st St NW Unit 4
- 2610 41st St NW Unit 5
- 2725 39th St NW Unit 2O9
- 4017 Davis Place NW Unit 3
- 3901 Tunlaw Rd NW Unit 401
- 3900 Tunlaw Rd NW Unit 509
- 3900 Tunlaw Rd NW Unit 305
- 3937 Davis Place NW Unit 3
- 3921 Fulton St NW Unit 3
- 3903 Davis Place NW
- 3850 Tunlaw Rd NW
- 4024 Calvert St NW Unit 2
- 2400 41st St NW Unit 513
- 3825 Davis Place NW Unit 103
- 3819 Davis Place NW Unit 1
- 2626 Tunlaw Rd NW
- 2610 Tunlaw Rd NW Unit 301
