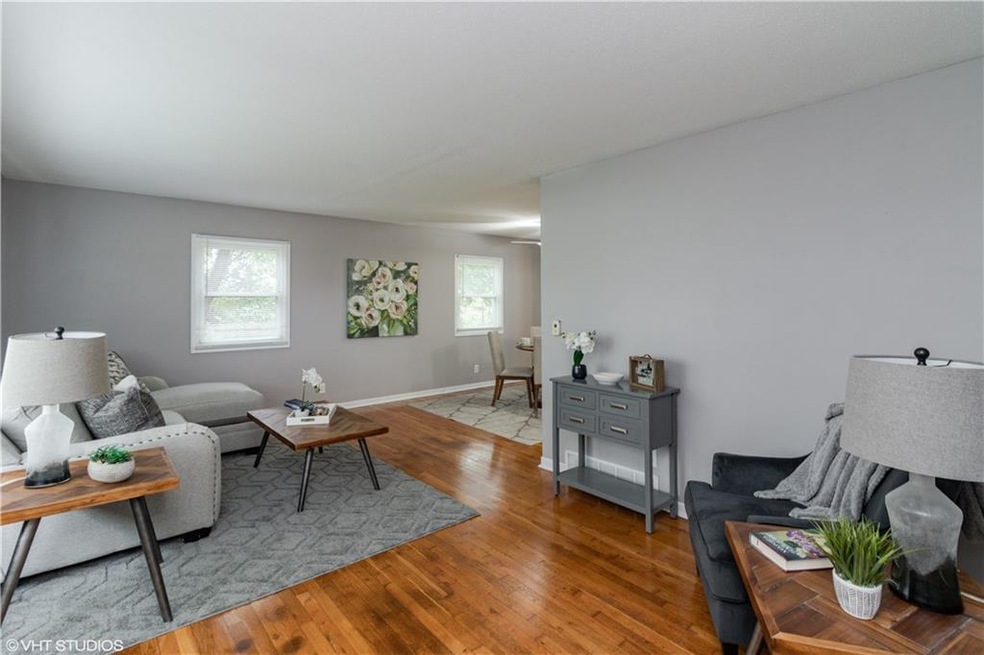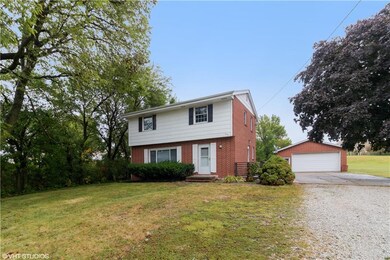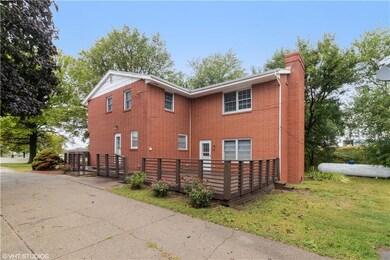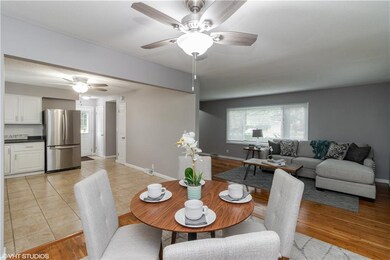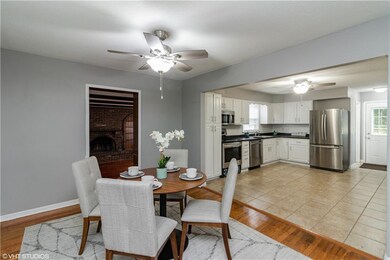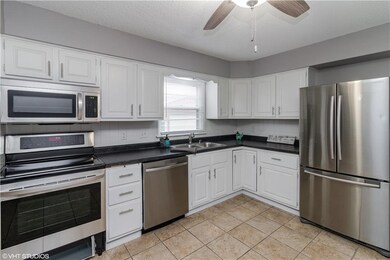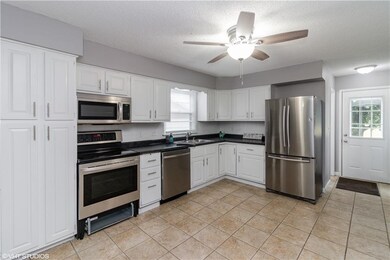
4001 114th St Urbandale, IA 50322
Highlights
- Wood Flooring
- 1 Fireplace
- Formal Dining Room
- Webster Elementary School Rated A
- No HOA
- Forced Air Heating and Cooling System
About This Home
As of May 2025Sitting in-town on nearly 1/2 acre is this updated brick 2 story home with nearly 2,200 sqft. 4+ car detached garage, it measures 27 x 42 and has high ceilings. The house is updated with fresh paint, new stainless steel appliances, hardwood floors through the main level and in 3 of the bedrooms. Master bedroom has brand new carpet and not 1 not 2 but 3 closets! Terrific family room with beam ceiling and real wood burning fireplace. Really one of a kind property. Do Not miss this one. Call your Realtor TODAY to schedule a showing! Have a home to sell?
Seller *MAY* consider taking a home or investment property on trade as part of the payment.
Last Buyer's Agent
Mario Sciorrotta
Attain RE
Home Details
Home Type
- Single Family
Est. Annual Taxes
- $3,860
Year Built
- Built in 1963
Lot Details
- 0.47 Acre Lot
- Lot Dimensions are 85x240
- Property is zoned C-P
Home Design
- Brick Exterior Construction
- Asphalt Shingled Roof
Interior Spaces
- 2,190 Sq Ft Home
- 2-Story Property
- 1 Fireplace
- Family Room
- Formal Dining Room
- Fire and Smoke Detector
- Laundry on upper level
- Unfinished Basement
Kitchen
- Stove
- <<microwave>>
- Dishwasher
Flooring
- Wood
- Carpet
Bedrooms and Bathrooms
- 4 Bedrooms
Parking
- 4 Car Detached Garage
- Driveway
Utilities
- Forced Air Heating and Cooling System
- Heating System Uses Propane
Community Details
- No Home Owners Association
Listing and Financial Details
- Assessor Parcel Number 31200002022005
Ownership History
Purchase Details
Home Financials for this Owner
Home Financials are based on the most recent Mortgage that was taken out on this home.Purchase Details
Home Financials for this Owner
Home Financials are based on the most recent Mortgage that was taken out on this home.Similar Homes in the area
Home Values in the Area
Average Home Value in this Area
Purchase History
| Date | Type | Sale Price | Title Company |
|---|---|---|---|
| Warranty Deed | $290,000 | None Listed On Document | |
| Warranty Deed | $290,000 | None Listed On Document | |
| Warranty Deed | $237,500 | None Available |
Mortgage History
| Date | Status | Loan Amount | Loan Type |
|---|---|---|---|
| Previous Owner | $201,875 | New Conventional | |
| Previous Owner | $201,875 | New Conventional | |
| Previous Owner | $40,000 | Credit Line Revolving | |
| Previous Owner | $115,393 | Unknown |
Property History
| Date | Event | Price | Change | Sq Ft Price |
|---|---|---|---|---|
| 05/01/2025 05/01/25 | Sold | $290,000 | -7.9% | $132 / Sq Ft |
| 04/18/2025 04/18/25 | Pending | -- | -- | -- |
| 04/05/2025 04/05/25 | Price Changed | $315,000 | -3.1% | $144 / Sq Ft |
| 02/21/2025 02/21/25 | For Sale | $325,000 | +36.8% | $148 / Sq Ft |
| 01/04/2021 01/04/21 | Sold | $237,500 | -15.1% | $108 / Sq Ft |
| 01/04/2021 01/04/21 | Pending | -- | -- | -- |
| 09/10/2020 09/10/20 | For Sale | $279,900 | -- | $128 / Sq Ft |
Tax History Compared to Growth
Tax History
| Year | Tax Paid | Tax Assessment Tax Assessment Total Assessment is a certain percentage of the fair market value that is determined by local assessors to be the total taxable value of land and additions on the property. | Land | Improvement |
|---|---|---|---|---|
| 2024 | $4,260 | $235,200 | $51,200 | $184,000 |
| 2023 | $3,968 | $235,200 | $51,200 | $184,000 |
| 2022 | $3,922 | $184,900 | $41,600 | $143,300 |
| 2021 | $3,734 | $184,900 | $41,600 | $143,300 |
| 2020 | $3,666 | $175,700 | $41,400 | $134,300 |
| 2019 | $3,380 | $175,700 | $41,400 | $134,300 |
| 2018 | $3,252 | $155,500 | $39,700 | $115,800 |
| 2017 | $3,116 | $155,500 | $39,700 | $115,800 |
| 2016 | $3,034 | $146,700 | $36,900 | $109,800 |
| 2015 | $3,034 | $146,700 | $36,900 | $109,800 |
| 2014 | $2,566 | $129,300 | $31,900 | $97,400 |
Agents Affiliated with this Home
-
Austin Woods

Seller's Agent in 2025
Austin Woods
EXP Realty, LLC
(563) 508-9729
4 in this area
62 Total Sales
-
Bill Brooks
B
Buyer's Agent in 2025
Bill Brooks
LPT Realty, LLC
(515) 339-6730
1 in this area
26 Total Sales
-
Neil Timmins

Seller's Agent in 2021
Neil Timmins
Space Simply
(515) 556-9674
6 in this area
38 Total Sales
-
M
Buyer's Agent in 2021
Mario Sciorrotta
Attain RE
-
Bryan Curtis

Buyer Co-Listing Agent in 2021
Bryan Curtis
Attain RE
(515) 490-2676
9 in this area
285 Total Sales
Map
Source: Des Moines Area Association of REALTORS®
MLS Number: 613239
APN: 312-00002022005
- 00 109th St
- 5515 167th St
- 14212 Catalpa Dr
- 14216 Catalpa Dr
- 5401 167th St
- 4143 122nd St
- 3927 124th St
- 10800 Justin Dr
- 12335 Tanglewood Dr
- 12417 Airline Ave
- 12515 Airline Ave
- 4400 104th St Unit 7
- 12527 Airline Ave
- 4328 125th St
- 4110 Belair Dr
- 4420 104th St Unit 11
- 12609 Airline Ave
- 4520 104th St Unit 8
- 4140 100th St Unit 5
- 4308 126th St
