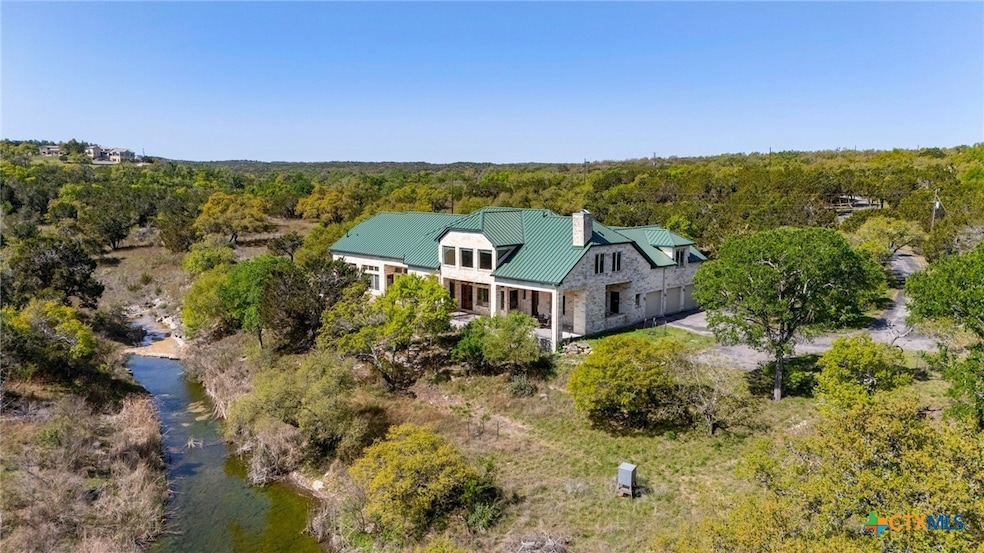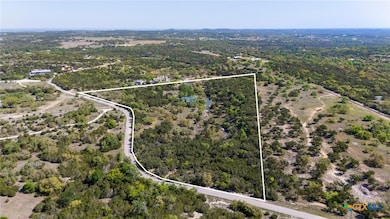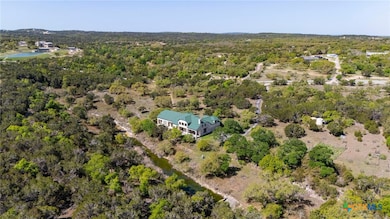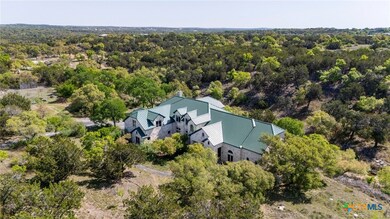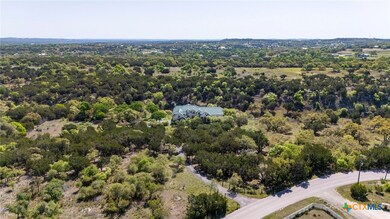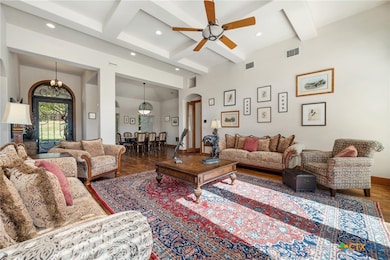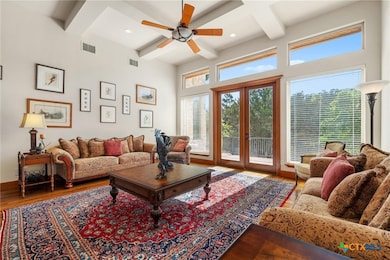Welcome to your private retreat nestled on 20 scenic acres in the heart of Dripping Springs, Texas' very own Wedding Capital, Bird City, and Brew City. This one-of-a-kind custom-built estate offers over 8,580 square feet of thoughtfully designed living space and showcases the perfect blend of luxury, functionality, and Hill Country charm. The main level spans 3,749 sq ft, featuring 2 spacious bedrooms, 3 full bathrooms, a dedicated office, exercise room, utility room, formal dining area, breakfast nook with views, and a show-stopping double-island kitchen with rich custom cabinetry and granite countertops. Natural materials take center stage, with mesquite hardwood floors and marble/stone accents throughout, lending warmth and timeless elegance. Upstairs, you'll find an extraordinary 4,831 sq ft space was thoughtfully constructed to showcase the owner's extensive train collection, complete with a half bath and limitless potential for customization as a studio, entertainment space, or additional living quarters. Step outside to the expansive covered back patio that spans the full length of the home, where you can relax and enjoy peaceful views of School House Hollow Creek and an abundance of local wildlife. Sustainability meets luxury with a 20,000 gallon rainwater collection system, a high-fenced garden with 10 raised beds for homegrown produce, and the natural beauty of the Texas Hill Country surrounding you in every direction. Located in the Dark Sky Community of Dripping Springs, this home offers not only tranquility but also proximity to award-winning wineries, breweries, distilleries, and a thriving music and film scene all while maintaining that welcoming, small-town feel. With custom built-ins throughout and architectural details designed to impress, this truly special home is ready to inspire its next owner. Whether you're dreaming of a private estate or envisioning the next premier venue in this iconic Hill Country destination, this property is your canvas.

