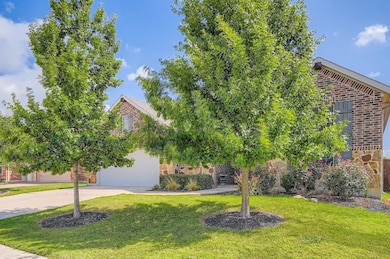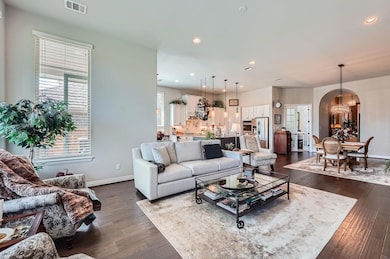
4001 Discovery Well Dr Liberty Hill, TX 78642
Santa Rita Ranch NeighborhoodEstimated payment $4,856/month
Highlights
- Fitness Center
- Wine Cellar
- Eat-In Gourmet Kitchen
- Douglas Benold Middle School Rated A-
- Home Theater
- Open Floorplan
About This Home
!! ATTENTION BUYERS: MUST SEE IN PERSON TO FULLY APPRECIATE!! EXTENSIVE HIGH DOLLAR (!!) after-market upgrades add incredible value to this immaculately maintained home. This PRISTINE Highland Home FAR SURPASSES new construction. Magazine-worthy designer touches throughout. Check MLS documents for lengthy list of improvements. This gorgeous light infused home has soaring 11 foot ceilings and walls of oversized windows. 8 foot interior doors add elegance. Perfect for entertaining with several private "wings" for maximum privacy! This amazing floor plan has it all...4 bedrooms (two with en suite baths), 3.5 bathrooms, formal dining room, media room, breakfast room, separate study with french doors, a wine bar, and a private small office/library space off the primary bedroom. Spa-like primary bathroom shower and luxurious soaking tub + custom closet shelving. Outdoor living space is SPECTACULAR....complete with fruit trees, roses, stonework, irrigated garden, covered patio & pergola. Most bathroom vanities replaced with soapstone or alabaster. LARGE custom kitchen island with soapstone top was rebuilt using high quality materials. Mixer lift added. Pot filler added. FRIDGE CONVEYS! Bosch dishwasher added, custom microwave oven drawer added, double ovens, New light fixtures, added cabinet hardware, designer paint, cabinetry, full gutters, water softener, custom remodel in laundry room added cabinetry, wall of designer tile, and stack-able washer/dryer configuration...the list goes on and on!! The tiled dog wash shower station is perfect for fur babies. Oversized three car tandem garage. Custom barn slider offers the larger front "guest wing" privacy. Wine niche includes antique glass mirror & wine fridge. Private hall with one bedroom includes en suite bath and deep closet...perfect for extended family living/guests. CUL-DE-SAC W/ TRAIL ACCESS!
Listing Agent
All City Real Estate Ltd. Co Brokerage Phone: (512) 554-2944 License #0617829 Listed on: 06/25/2025

Home Details
Home Type
- Single Family
Est. Annual Taxes
- $12,788
Year Built
- Built in 2017 | Remodeled
Lot Details
- 8,825 Sq Ft Lot
- Cul-De-Sac
- Southwest Facing Home
- Gated Home
- Wood Fence
- Landscaped
- Level Lot
- Sprinkler System
- Wooded Lot
- Dense Growth Of Small Trees
- Garden
- Back Yard Fenced
HOA Fees
- $106 Monthly HOA Fees
Parking
- 3 Car Attached Garage
- Tandem Parking
- Garage Door Opener
Property Views
- Park or Greenbelt
- Neighborhood
Home Design
- Brick Exterior Construction
- Slab Foundation
- Shingle Roof
- Composition Roof
- Masonry Siding
- Stone Veneer
Interior Spaces
- 3,025 Sq Ft Home
- 1-Story Property
- Open Floorplan
- Wired For Sound
- Wired For Data
- Built-In Features
- Bar
- Dry Bar
- High Ceiling
- Ceiling Fan
- Recessed Lighting
- Chandelier
- Track Lighting
- Gas Log Fireplace
- Double Pane Windows
- Blinds
- Bay Window
- Window Screens
- Entrance Foyer
- Wine Cellar
- Living Room with Fireplace
- Multiple Living Areas
- Dining Area
- Home Theater
- Home Office
- Storage Room
Kitchen
- Eat-In Gourmet Kitchen
- Breakfast Area or Nook
- Open to Family Room
- Built-In Double Oven
- Electric Oven
- Gas Cooktop
- Microwave
- Dishwasher
- Wine Refrigerator
- Stainless Steel Appliances
- Kitchen Island
- Quartz Countertops
- Disposal
Flooring
- Wood
- Carpet
- Tile
Bedrooms and Bathrooms
- 4 Main Level Bedrooms
- Walk-In Closet
- In-Law or Guest Suite
- Double Vanity
- Soaking Tub
- Garden Bath
- Separate Shower
Laundry
- Laundry Room
- Laundry in multiple locations
- Stacked Washer and Dryer Hookup
Home Security
- Prewired Security
- Fire and Smoke Detector
- In Wall Pest System
Accessible Home Design
- Accessible Common Area
- No Interior Steps
Eco-Friendly Details
- Energy-Efficient Construction
- Energy-Efficient Insulation
Outdoor Features
- Covered patio or porch
- Exterior Lighting
- Shed
- Pergola
- Rain Gutters
Location
- Property is near a clubhouse
Schools
- San Gabriel Elementary School
- Douglas Benold Middle School
- East View High School
Utilities
- Central Heating and Cooling System
- Vented Exhaust Fan
- Heating System Uses Natural Gas
- Underground Utilities
- Natural Gas Connected
- Municipal Utilities District for Water and Sewer
- ENERGY STAR Qualified Water Heater
- Water Softener is Owned
- High Speed Internet
- Phone Available
- Cable TV Available
Listing and Financial Details
- Assessor Parcel Number 20956713AF0068
- Tax Block F
Community Details
Overview
- Association fees include common area maintenance
- Santa Rita Ranch HOA
- Built by HIGHLAND HOMES
- Santa Rita Ranch Ph 1 Sec 3A Subdivision
Amenities
- Community Barbecue Grill
- Picnic Area
- Common Area
- Clubhouse
- Planned Social Activities
- Community Mailbox
Recreation
- Tennis Courts
- Sport Court
- Community Playground
- Fitness Center
- Community Pool
- Park
- Dog Park
Map
Home Values in the Area
Average Home Value in this Area
Tax History
| Year | Tax Paid | Tax Assessment Tax Assessment Total Assessment is a certain percentage of the fair market value that is determined by local assessors to be the total taxable value of land and additions on the property. | Land | Improvement |
|---|---|---|---|---|
| 2024 | $7,419 | $545,776 | $110,000 | $435,776 |
| 2023 | $7,464 | $505,788 | $0 | $0 |
| 2022 | $10,940 | $459,807 | $0 | $0 |
| 2021 | $11,324 | $418,006 | $90,000 | $367,637 |
| 2020 | $10,435 | $380,005 | $85,725 | $294,280 |
| 2019 | $10,536 | $374,110 | $81,748 | $292,362 |
| 2018 | $9,358 | $358,018 | $81,748 | $276,270 |
| 2017 | $1,774 | $62,648 | $62,648 | $0 |
| 2016 | $1,774 | $62,648 | $62,648 | $0 |
| 2015 | -- | $29,600 | $29,600 | $0 |
Property History
| Date | Event | Price | Change | Sq Ft Price |
|---|---|---|---|---|
| 07/14/2025 07/14/25 | Price Changed | $665,000 | -2.9% | $220 / Sq Ft |
| 06/25/2025 06/25/25 | For Sale | $685,000 | -- | $226 / Sq Ft |
Purchase History
| Date | Type | Sale Price | Title Company |
|---|---|---|---|
| Interfamily Deed Transfer | -- | None Available | |
| Vendors Lien | -- | Priority Title & Escrow Llc |
Mortgage History
| Date | Status | Loan Amount | Loan Type |
|---|---|---|---|
| Open | $209,542 | VA | |
| Closed | $210,700 | VA |
Similar Homes in the area
Source: Unlock MLS (Austin Board of REALTORS®)
MLS Number: 1686874
APN: R531783
- 412 Texon Dr
- 416 Texon Dr
- 116 Texon Dr
- 421 Pendent Dr
- 301 Pendent Dr
- 105 Arbolado Loop
- 113 University Lands Dr
- 825 Faith Dr
- 300 Krupp Ave
- 821 Faith Dr
- 181 Benedum Way
- 505 Faith Dr
- 132 Lockhart Dr
- 113 Arbolado Loop
- 137 Arbolado Loop
- 116 La Ventana Dr
- 120 La Ventana Dr
- 746 Faith Dr
- 217 Magdalene Way
- 109 Lockhart Dr
- 425 Miracle Rose Way
- 124 Ricker Way
- 204 Magdalene Way
- 149 Coronella Dr
- 120 Lenera Dr
- 225 Menlo Bend
- 600 Spurlock Way
- 212 Crimson Rose Ct
- 300 Alava Way
- 117 Redonda Dr
- 824 Olinda Way
- 312 Singing Dove Way
- 313 Redonda Dr
- 612 Echo Pass
- 237 Singing Dove Way
- 436 Bristlecone Bend
- 117 Shadduck Way
- 313 Singing Dove Way
- 313 Rock Knoll St
- 136 Ravello St






