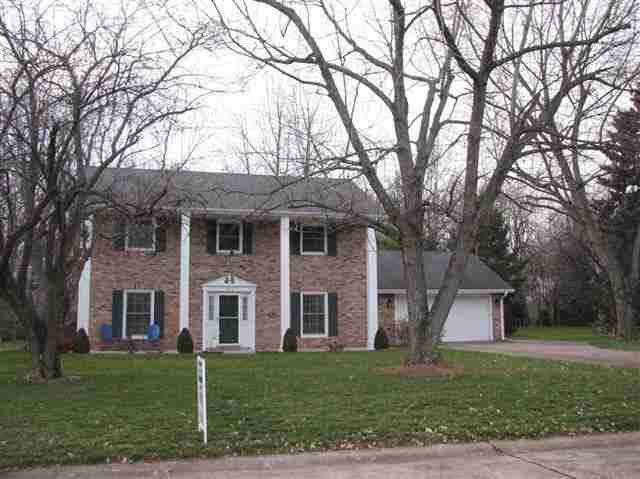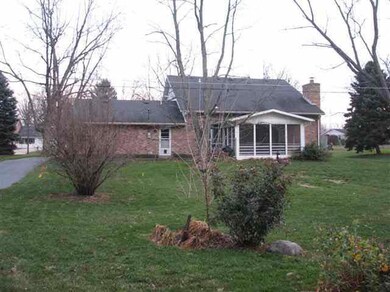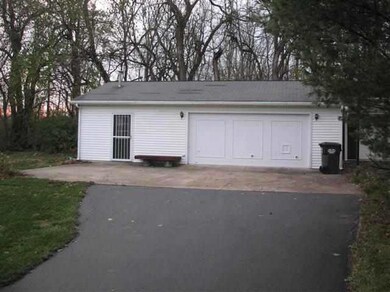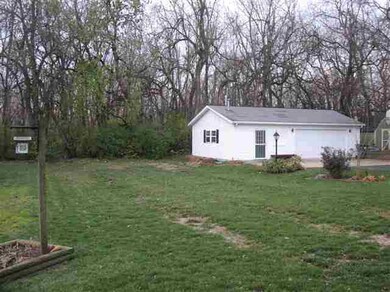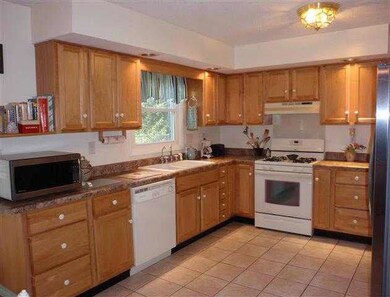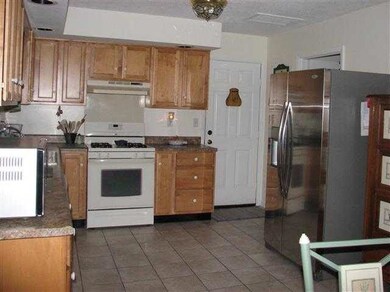
Highlights
- 2.5 Car Attached Garage
- Covered Deck
- Level Lot
- Selma Elementary School Rated A-
- Forced Air Heating and Cooling System
- Gas Log Fireplace
About This Home
As of October 2015Lovely engineered hardwood floors, remodeled kitchen & baths, main floor master suite, separate stick built 36 x 24 finished, heated workshop/garage and numerous other updates make this an excellent home choice! Attractive new open stairway, banister & flooring positively impress guests upon entry. Large living room off foyer has beautiful hdwd floor, crown molding & lighted ceiling fan. Kitchen (cabinets, tile, appliances 2006) is confluent with family room which features full wall brick gas log fireplace, hdwd floors & ceiling beams. French doors in dining area open to spacious covered screen porch overlooking huge backyard with optional dog run and raised beds for kitchen garden. Master on main floor has remodeled private 3 pc bath with new step in tile shower and scald-proof faucet. Separate laundry room shares half bath. Second floor has 3 bedrooms and recently remodeled 5 pc bathroom(scald-proof faucet in tub/shower).
Last Agent to Sell the Property
Donna Polcz
RE/MAX Real Estate Groups Listed on: 11/07/2012

Home Details
Home Type
- Single Family
Est. Annual Taxes
- $1,132
Year Built
- Built in 1974
Lot Details
- 0.36 Acre Lot
- Lot Dimensions are 123x129
- Chain Link Fence
- Level Lot
Parking
- 2.5 Car Attached Garage
- Garage Door Opener
- Driveway
Home Design
- Brick Exterior Construction
- Slab Foundation
- Shingle Roof
Interior Spaces
- 2,016 Sq Ft Home
- 2-Story Property
- Gas Log Fireplace
- Insulated Windows
- Disposal
- Washer Hookup
Bedrooms and Bathrooms
- 4 Bedrooms
Outdoor Features
- Covered Deck
Schools
- Selma Elementary And Middle School
- Wapahani High School
Utilities
- Forced Air Heating and Cooling System
- Heating System Uses Gas
- Private Water Source
- Private Sewer
- Cable TV Available
Community Details
- Glenn Hills Subdivision
Listing and Financial Details
- Assessor Parcel Number 181229250014**
Ownership History
Purchase Details
Home Financials for this Owner
Home Financials are based on the most recent Mortgage that was taken out on this home.Purchase Details
Home Financials for this Owner
Home Financials are based on the most recent Mortgage that was taken out on this home.Similar Home in Selma, IN
Home Values in the Area
Average Home Value in this Area
Purchase History
| Date | Type | Sale Price | Title Company |
|---|---|---|---|
| Warranty Deed | -- | -- | |
| Warranty Deed | -- | Itic |
Mortgage History
| Date | Status | Loan Amount | Loan Type |
|---|---|---|---|
| Open | $200,000 | Credit Line Revolving | |
| Closed | $140,000 | New Conventional | |
| Previous Owner | $140,625 | New Conventional | |
| Previous Owner | $75,000 | New Conventional | |
| Previous Owner | $50,000 | Credit Line Revolving |
Property History
| Date | Event | Price | Change | Sq Ft Price |
|---|---|---|---|---|
| 10/30/2015 10/30/15 | Sold | $160,000 | +0.1% | $79 / Sq Ft |
| 10/22/2015 10/22/15 | Pending | -- | -- | -- |
| 10/15/2015 10/15/15 | For Sale | $159,900 | +2.3% | $79 / Sq Ft |
| 02/15/2013 02/15/13 | Sold | $156,250 | -10.7% | $78 / Sq Ft |
| 01/12/2013 01/12/13 | Pending | -- | -- | -- |
| 11/07/2012 11/07/12 | For Sale | $175,000 | -- | $87 / Sq Ft |
Tax History Compared to Growth
Tax History
| Year | Tax Paid | Tax Assessment Tax Assessment Total Assessment is a certain percentage of the fair market value that is determined by local assessors to be the total taxable value of land and additions on the property. | Land | Improvement |
|---|---|---|---|---|
| 2024 | $24 | $900 | $900 | $0 |
| 2023 | $24 | $900 | $900 | $0 |
| 2022 | $25 | $900 | $900 | $0 |
| 2021 | $24 | $800 | $800 | $0 |
| 2020 | $24 | $700 | $700 | $0 |
| 2019 | $23 | $700 | $700 | $0 |
| 2018 | $23 | $700 | $700 | $0 |
| 2017 | $47 | $1,400 | $200 | $1,200 |
| 2016 | $46 | $1,400 | $200 | $1,200 |
| 2014 | $47 | $1,400 | $200 | $1,200 |
| 2013 | -- | $1,500 | $200 | $1,300 |
Agents Affiliated with this Home
-
Austin Rich

Seller's Agent in 2015
Austin Rich
NextHome Elite Real Estate
(765) 749-4546
253 Total Sales
-
D
Buyer's Agent in 2015
Denise Michael
Legacy Real Estate Partners Inc
-
D
Seller's Agent in 2013
Donna Polcz
RE/MAX
-
Jan Reed
J
Seller Co-Listing Agent in 2013
Jan Reed
Coldwell Banker Real Estate Group
(765) 744-7282
45 Total Sales
-
Cindy Link

Buyer's Agent in 2013
Cindy Link
RE/MAX
(765) 744-4149
88 Total Sales
Map
Source: Indiana Regional MLS
MLS Number: 20064673
APN: 18-12-29-252-009.000-010
- 2510 S Whitney Rd
- 3000 S County Road 600 E
- 5720 S Burlington Dr
- 4610 S Burlington Dr
- 5707 S Burlington Dr
- 0 S Burlington Unit 22852763
- 0 S Burlington Unit 22852764
- 0 S Burlington Unit 202507671
- 0 S Burlington Unit MBR22026096
- 0 S Burlington Unit 202507587
- 8800 E Liberty Dr
- 4308 E Maple Manor Pkwy
- 11000 E County Road 170 S
- 0 E Fairway Dr
- ** E Piccadilly Rd
- 6507 E Piccadilly Rd
- 6913 E Jackson St
- 8201 S Burlington Dr
- 804 S Albany St
- 2405 S Wisteria Ln
