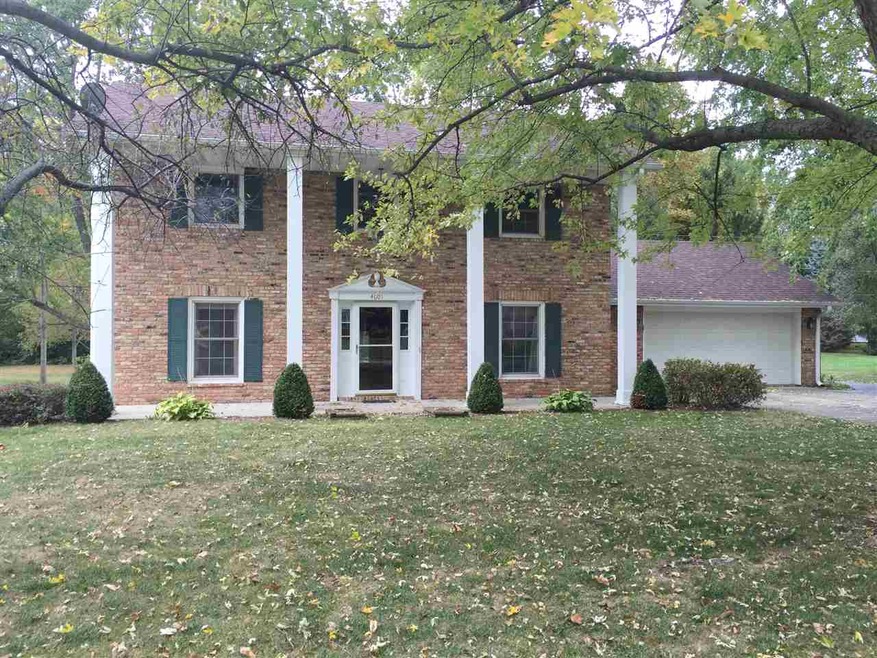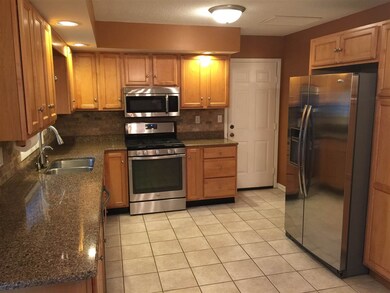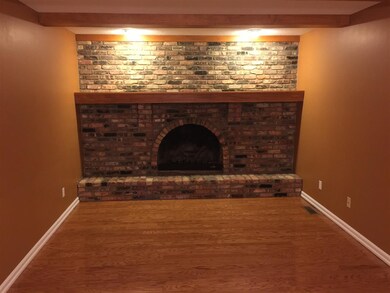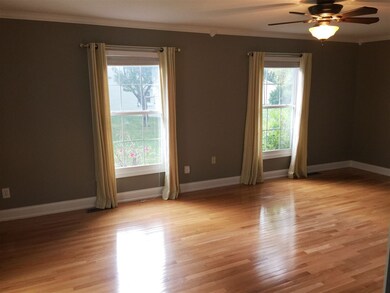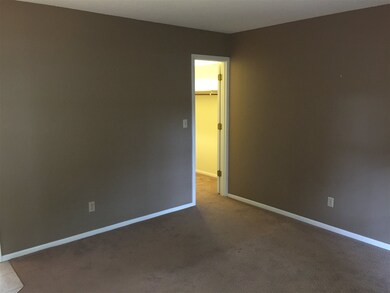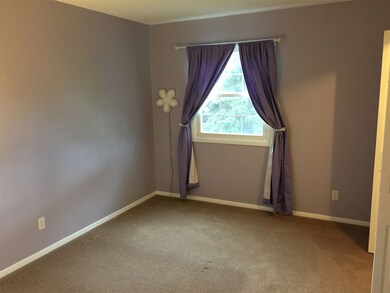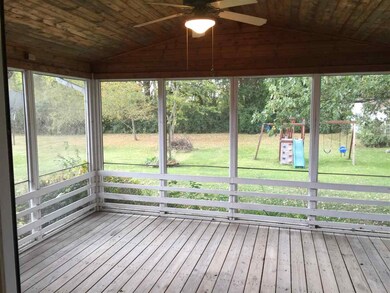
Highlights
- Basketball Court
- Colonial Architecture
- Workshop
- Selma Elementary School Rated A-
- Stone Countertops
- Community Fire Pit
About This Home
As of October 2015One look and you will want to have this home forever! Located in the popular Glenn Hills addition (Selma school district) across from Cardinal Hills golf course, this 4 bedroom, 2.5 bathroom home (over 2,000 sq ft) will have you amazed by all the features. New Quartz counter tops, New stainless steel appliances (included), New roof, gutters, and down spouts on house, screened in patio, and back garage, new light fixtures and new carpet throughout. Wow! This home is perfect. 3 walk in closets, finished walk in attic, natural gas fireplace, and a very impressive second garage ( 36x24) built in 2006 that is finished out and ready for anyone to enjoy with plenty of space. This driveway is paved and asphalted entirely. This home is the one that you have been waiting for. Schedule a showing today.
Last Buyer's Agent
Denise Michael
Legacy Real Estate Partners Inc
Home Details
Home Type
- Single Family
Est. Annual Taxes
- $1,200
Year Built
- Built in 1974
Lot Details
- 0.36 Acre Lot
- Lot Dimensions are 123x129
- Rural Setting
- Property has an invisible fence for dogs
- Chain Link Fence
- Landscaped
- Level Lot
Parking
- 2.5 Car Attached Garage
- Heated Garage
- Garage Door Opener
Home Design
- Colonial Architecture
- Brick Exterior Construction
- Slab Foundation
- Shingle Roof
- Built-Up Roof
Interior Spaces
- 2,016 Sq Ft Home
- 2-Story Property
- Crown Molding
- Ceiling Fan
- Double Pane Windows
- Living Room with Fireplace
- Workshop
Kitchen
- Gas Oven or Range
- Stone Countertops
- Disposal
Flooring
- Carpet
- Tile
Bedrooms and Bathrooms
- 4 Bedrooms
- Split Bedroom Floorplan
- En-Suite Primary Bedroom
- Walk-In Closet
- Double Vanity
- <<tubWithShowerToken>>
Laundry
- Laundry on main level
- Electric Dryer Hookup
Attic
- Storage In Attic
- Walkup Attic
- Pull Down Stairs to Attic
Home Security
- Carbon Monoxide Detectors
- Fire and Smoke Detector
Eco-Friendly Details
- Energy-Efficient Windows
- Energy-Efficient Insulation
- Energy-Efficient Doors
- ENERGY STAR/Reflective Roof
Outdoor Features
- Basketball Court
- Patio
- Porch
Utilities
- Forced Air Heating and Cooling System
- Heating System Uses Gas
- Generator Hookup
- Well
- Community Well
- ENERGY STAR Qualified Water Heater
- Private Sewer
- TV Antenna
Community Details
- Community Fire Pit
Listing and Financial Details
- Assessor Parcel Number 18-12-29-252-009.000-010
Ownership History
Purchase Details
Home Financials for this Owner
Home Financials are based on the most recent Mortgage that was taken out on this home.Purchase Details
Home Financials for this Owner
Home Financials are based on the most recent Mortgage that was taken out on this home.Similar Home in Selma, IN
Home Values in the Area
Average Home Value in this Area
Purchase History
| Date | Type | Sale Price | Title Company |
|---|---|---|---|
| Warranty Deed | -- | -- | |
| Warranty Deed | -- | Itic |
Mortgage History
| Date | Status | Loan Amount | Loan Type |
|---|---|---|---|
| Open | $200,000 | Credit Line Revolving | |
| Closed | $140,000 | New Conventional | |
| Previous Owner | $140,625 | New Conventional | |
| Previous Owner | $75,000 | New Conventional | |
| Previous Owner | $50,000 | Credit Line Revolving |
Property History
| Date | Event | Price | Change | Sq Ft Price |
|---|---|---|---|---|
| 10/30/2015 10/30/15 | Sold | $160,000 | +0.1% | $79 / Sq Ft |
| 10/22/2015 10/22/15 | Pending | -- | -- | -- |
| 10/15/2015 10/15/15 | For Sale | $159,900 | +2.3% | $79 / Sq Ft |
| 02/15/2013 02/15/13 | Sold | $156,250 | -10.7% | $78 / Sq Ft |
| 01/12/2013 01/12/13 | Pending | -- | -- | -- |
| 11/07/2012 11/07/12 | For Sale | $175,000 | -- | $87 / Sq Ft |
Tax History Compared to Growth
Tax History
| Year | Tax Paid | Tax Assessment Tax Assessment Total Assessment is a certain percentage of the fair market value that is determined by local assessors to be the total taxable value of land and additions on the property. | Land | Improvement |
|---|---|---|---|---|
| 2024 | $24 | $900 | $900 | $0 |
| 2023 | $24 | $900 | $900 | $0 |
| 2022 | $25 | $900 | $900 | $0 |
| 2021 | $24 | $800 | $800 | $0 |
| 2020 | $24 | $700 | $700 | $0 |
| 2019 | $23 | $700 | $700 | $0 |
| 2018 | $23 | $700 | $700 | $0 |
| 2017 | $47 | $1,400 | $200 | $1,200 |
| 2016 | $46 | $1,400 | $200 | $1,200 |
| 2014 | $47 | $1,400 | $200 | $1,200 |
| 2013 | -- | $1,500 | $200 | $1,300 |
Agents Affiliated with this Home
-
Austin Rich

Seller's Agent in 2015
Austin Rich
NextHome Elite Real Estate
(765) 749-4546
253 Total Sales
-
D
Buyer's Agent in 2015
Denise Michael
Legacy Real Estate Partners Inc
-
D
Seller's Agent in 2013
Donna Polcz
RE/MAX
-
Jan Reed
J
Seller Co-Listing Agent in 2013
Jan Reed
Coldwell Banker Real Estate Group
(765) 744-7282
45 Total Sales
-
Cindy Link

Buyer's Agent in 2013
Cindy Link
RE/MAX
(765) 744-4149
89 Total Sales
Map
Source: Indiana Regional MLS
MLS Number: 201549113
APN: 18-12-29-252-009.000-010
- 2510 S Whitney Rd
- 3000 S County Road 600 E
- 5720 S Burlington Dr
- 4610 S Burlington Dr
- 5707 S Burlington Dr
- 0 S Burlington Unit 22852763
- 0 S Burlington Unit 22852764
- 0 S Burlington Unit 202507671
- 0 S Burlington Unit MBR22026096
- 0 S Burlington Unit 202507587
- 8800 E Liberty Dr
- 4308 E Maple Manor Pkwy
- 11000 E County Road 170 S
- 0 E Fairway Dr
- ** E Piccadilly Rd
- 6507 E Piccadilly Rd
- 6913 E Jackson St
- 8201 S Burlington Dr
- 804 S Albany St
- 2405 S Wisteria Ln
