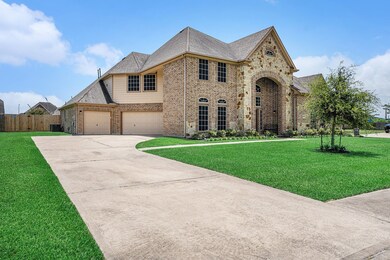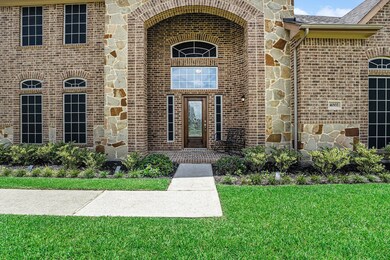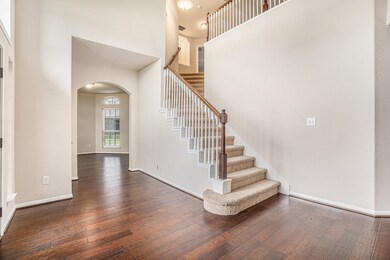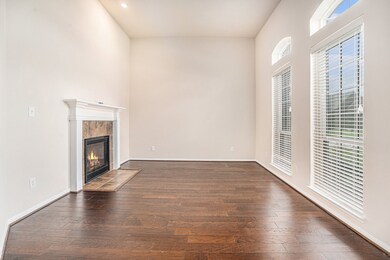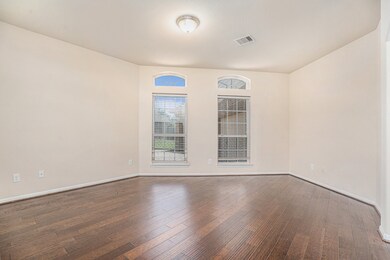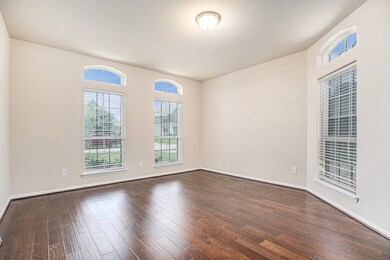
4002 Broadmoor Dr Baytown, TX 77523
Estimated payment $3,975/month
Highlights
- Deck
- Traditional Architecture
- Hydromassage or Jetted Bathtub
- Barbers Hill El South Rated A
- Wood Flooring
- 3 Fireplaces
About This Home
Welcome to this spacious 5-bedroom, 3-bathroom home in the highly sought-after Wilburn Ranch Subdivision, located on the north side of I-10 in Mont Belvieu. Boasting the largest square footage on the north side of I-10, this home features fresh paint, new carpet, and beautiful hardwood floors throughout the first floor. Three fireplaces downstairs add warmth and charm to the living areas. The chef’s kitchen is equipped with stainless steel appliances, double ovens, and a new microwave, plus the added convenience of a fridge. The generous primary ensuite offers a peaceful retreat. With large bedrooms and a massive game room, there’s plenty of room for everyone. The 3-car garage and prime location make this the perfect home! Situated on a large corner lot, this home provides plenty of space for relaxation and entertaining. Don’t miss the opportunity to experience the comfort and style of this incredible property!
Listing Agent
Berkshire Hathaway HomeServices Premier Properties License #0694691 Listed on: 07/17/2025

Open House Schedule
-
Saturday, July 19, 20251:00 to 3:00 pm7/19/2025 1:00:00 PM +00:007/19/2025 3:00:00 PM +00:00Tour this home and get free Gelu Italian Ice!!Add to Calendar
-
Sunday, July 20, 202511:00 am to 2:00 pm7/20/2025 11:00:00 AM +00:007/20/2025 2:00:00 PM +00:00Add to Calendar
Home Details
Home Type
- Single Family
Est. Annual Taxes
- $5,690
Year Built
- Built in 2015
Lot Details
- 0.35 Acre Lot
- Back Yard Fenced
- Corner Lot
HOA Fees
- $40 Monthly HOA Fees
Parking
- 3 Car Attached Garage
- Garage Door Opener
Home Design
- Traditional Architecture
- Brick Exterior Construction
- Slab Foundation
- Composition Roof
- Wood Siding
Interior Spaces
- 4,846 Sq Ft Home
- 2-Story Property
- High Ceiling
- Ceiling Fan
- 3 Fireplaces
- Gas Log Fireplace
- Window Treatments
- Solar Screens
- Family Room
- Living Room
- Breakfast Room
- Dining Room
- Home Office
- Game Room
- Utility Room
Kitchen
- Walk-In Pantry
- Gas Oven
- Gas Cooktop
- Microwave
- Dishwasher
- Kitchen Island
- Granite Countertops
- Disposal
Flooring
- Wood
- Carpet
- Tile
Bedrooms and Bathrooms
- 5 Bedrooms
- Double Vanity
- Hydromassage or Jetted Bathtub
- Bathtub with Shower
- Separate Shower
Laundry
- Dryer
- Washer
Home Security
- Prewired Security
- Fire and Smoke Detector
Eco-Friendly Details
- Energy-Efficient Windows with Low Emissivity
- Energy-Efficient HVAC
- Energy-Efficient Thermostat
- Ventilation
Outdoor Features
- Deck
- Patio
Schools
- Barbers Hill North Elementary School
- Barbers Hill North Middle School
- Barbers Hill High School
Utilities
- Central Heating and Cooling System
- Heating System Uses Gas
- Programmable Thermostat
Community Details
- Association fees include ground maintenance
- Jellybird HOA Management Association, Phone Number (210) 640-3911
- Wilburn Ranch Sub Subdivision
Map
Home Values in the Area
Average Home Value in this Area
Tax History
| Year | Tax Paid | Tax Assessment Tax Assessment Total Assessment is a certain percentage of the fair market value that is determined by local assessors to be the total taxable value of land and additions on the property. | Land | Improvement |
|---|---|---|---|---|
| 2024 | $56 | $281,460 | $24,000 | $257,460 |
| 2023 | $5,639 | $281,460 | $24,000 | $257,460 |
| 2022 | $5,422 | $258,250 | $24,000 | $234,250 |
Property History
| Date | Event | Price | Change | Sq Ft Price |
|---|---|---|---|---|
| 07/17/2025 07/17/25 | For Sale | $624,900 | -- | $129 / Sq Ft |
Similar Homes in Baytown, TX
Source: Houston Association of REALTORS®
MLS Number: 80928591
APN: 62520-00013-00500-003710
- 3419 Kathleen Dr
- 12122 Meandering Stream Dr
- 2567 Bay Winds Ln
- 2562 Bay Winds Ln
- 2554 Bay Winds Ln
- 2550 Bay Winds Ln
- 2563 Bay Winds Ln
- 2551 Bay Winds Ln
- 10034 Fan Palm Dr
- 14006 Martinique Ln
- 14022 Martinique Ln
- 9618 Crestwood Dr
- 14006 Tobago Ct
- 9707 Indian Trail
- 9826 Palm Dr
- 3203 Jeanette Cir
- 13915 Foyt Dr
- Off of Fm 1409
- 13611 Cotton Way
- 11617 Sunnyside Dr
- 10855 Eagle Dr
- 10929 Eagle Dr
- 13915 Foyt Dr
- 9611 Pleasant Way
- 15015 Lake Shore Ave
- 7402 Keechi Place
- 4603 Bay Vista Dr
- 8434 Tranquil Bay Ct
- 8426 Tranquil Bay Ct
- 8411 Baywatch Cir
- 206 Brazos Dr
- 8423 Bay Ridge Cir
- 8411 Bay Ridge Cir
- 5727 Littoral Rd
- 5523 Littoral Rd
- 8418 Hannah Rd
- 8410 Sandy Drift Rd
- 8243 Mandalay Bay Dr
- 14927 Diamond Way
- 5518 Sapphire Lagoon Rd

