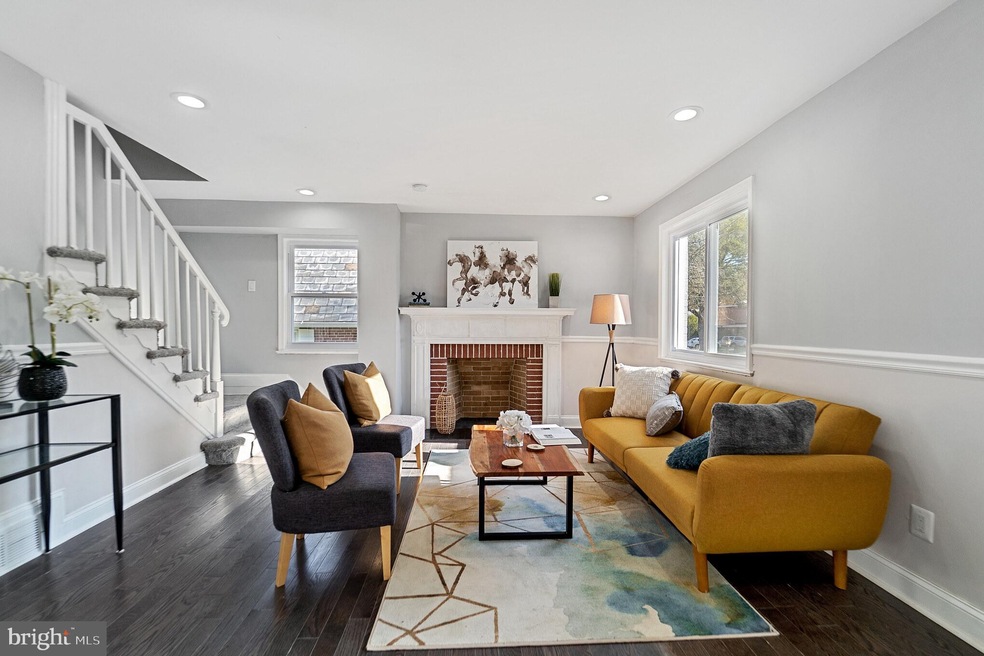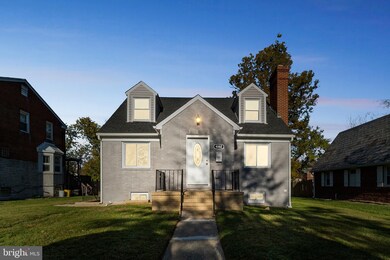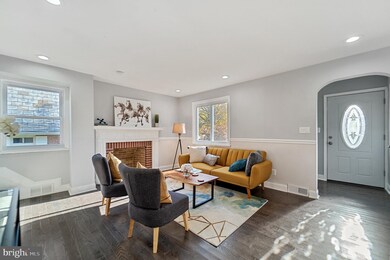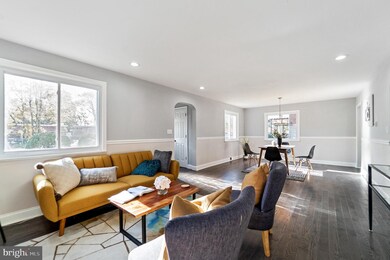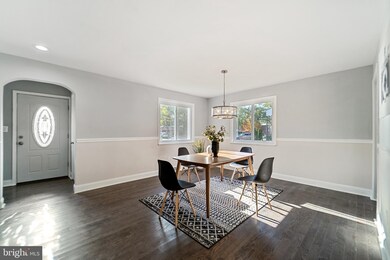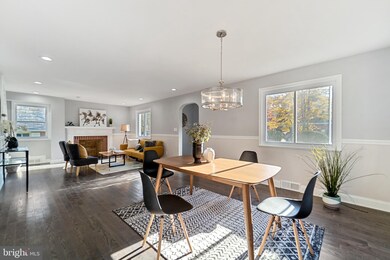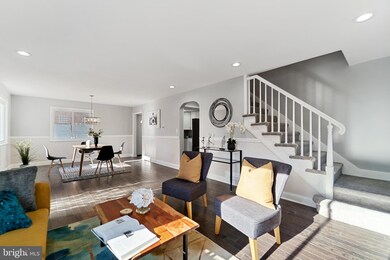
4002 Glen Ave Baltimore, MD 21215
Glen NeighborhoodHighlights
- Cape Cod Architecture
- Main Floor Bedroom
- 2 Car Attached Garage
- Wood Flooring
- No HOA
- Level Entry For Accessibility
About This Home
As of April 2025Welcome Home to this Large 3 level house! From the street, enjoy the look of a charming cottage. Inside you'll enjoy the expansive Semi-Open Concept Living Space, Gourmet Kitchen, 5 Large Bedrooms, 3 full Bathrooms, Huge Yard, Attached Garage with Breezeway and Finished Basement - perfectly suited for a Game Room or Family Room. This house has space for everyone! A main-level Owners Suite with a private bathroom, a side/rear concrete Ramp for those looking to avoid stairs or utilizing wheelchairs/strollers, 2 large upstairs bedrooms with plenty of play space for kids or guests, and a Grand all-brick fireplace perfect for Holiday gatherings with Friends & Family. ***FANTASTIC NEIGHBORHOOD*** |||| AMAZING NEIGHBORS |||| Close to parks and shopping.
Last Agent to Sell the Property
Samson Properties License #674077 Listed on: 11/10/2021

Home Details
Home Type
- Single Family
Est. Annual Taxes
- $5,688
Year Built
- Built in 1950
Lot Details
- 9,906 Sq Ft Lot
- Property is zoned R-4
Parking
- 2 Car Attached Garage
- Handicap Parking
- Parking Storage or Cabinetry
- Rear-Facing Garage
- Dirt Driveway
Home Design
- Cape Cod Architecture
- Brick Exterior Construction
- Permanent Foundation
Interior Spaces
- Property has 3 Levels
- Wood Burning Fireplace
- Fireplace Mantel
- Brick Fireplace
- Wood Flooring
- Basement
- Laundry in Basement
- Gas Oven or Range
Bedrooms and Bathrooms
Accessible Home Design
- Mobility Improvements
- Modifications for wheelchair accessibility
- Level Entry For Accessibility
- Ramp on the main level
Utilities
- Forced Air Heating and Cooling System
- Natural Gas Water Heater
Community Details
- No Home Owners Association
- Glen Oaks Subdivision
Listing and Financial Details
- Tax Lot 001N
- Assessor Parcel Number 0327234312A001N
Ownership History
Purchase Details
Home Financials for this Owner
Home Financials are based on the most recent Mortgage that was taken out on this home.Purchase Details
Home Financials for this Owner
Home Financials are based on the most recent Mortgage that was taken out on this home.Similar Homes in the area
Home Values in the Area
Average Home Value in this Area
Purchase History
| Date | Type | Sale Price | Title Company |
|---|---|---|---|
| Deed | $445,000 | Forward Title | |
| Personal Reps Deed | $120,000 | None Available |
Mortgage History
| Date | Status | Loan Amount | Loan Type |
|---|---|---|---|
| Open | $89,000 | New Conventional | |
| Open | $356,000 | New Conventional |
Property History
| Date | Event | Price | Change | Sq Ft Price |
|---|---|---|---|---|
| 04/30/2025 04/30/25 | Sold | $445,000 | 0.0% | $164 / Sq Ft |
| 03/27/2025 03/27/25 | For Sale | $445,000 | +27.1% | $164 / Sq Ft |
| 02/25/2022 02/25/22 | Sold | $350,000 | 0.0% | $129 / Sq Ft |
| 01/25/2022 01/25/22 | Pending | -- | -- | -- |
| 01/05/2022 01/05/22 | For Sale | $350,000 | 0.0% | $129 / Sq Ft |
| 12/01/2021 12/01/21 | Pending | -- | -- | -- |
| 11/17/2021 11/17/21 | Price Changed | $350,000 | -7.9% | $129 / Sq Ft |
| 11/10/2021 11/10/21 | For Sale | $380,000 | +216.7% | $140 / Sq Ft |
| 08/14/2020 08/14/20 | Sold | $120,000 | +9.2% | $54 / Sq Ft |
| 07/22/2020 07/22/20 | Pending | -- | -- | -- |
| 07/21/2020 07/21/20 | For Sale | $109,900 | -- | $50 / Sq Ft |
Tax History Compared to Growth
Tax History
| Year | Tax Paid | Tax Assessment Tax Assessment Total Assessment is a certain percentage of the fair market value that is determined by local assessors to be the total taxable value of land and additions on the property. | Land | Improvement |
|---|---|---|---|---|
| 2025 | $1,980 | $348,200 | -- | -- |
| 2024 | $1,980 | $84,300 | $65,400 | $18,900 |
| 2023 | $1,989 | $84,300 | $65,400 | $18,900 |
| 2022 | $1,989 | $84,300 | $65,400 | $18,900 |
| 2021 | $5,688 | $241,000 | $65,400 | $175,600 |
| 2020 | $5,176 | $240,367 | $0 | $0 |
| 2019 | $5,134 | $239,733 | $0 | $0 |
| 2018 | $5,209 | $239,100 | $65,400 | $173,700 |
| 2017 | $5,107 | $232,433 | $0 | $0 |
| 2016 | $3,541 | $225,767 | $0 | $0 |
| 2015 | $3,541 | $219,100 | $0 | $0 |
| 2014 | $3,541 | $216,700 | $0 | $0 |
Agents Affiliated with this Home
-
Megan Richardson

Seller's Agent in 2025
Megan Richardson
Cummings & Co Realtors
(443) 955-0540
2 in this area
123 Total Sales
-
David Wealcatch

Buyer's Agent in 2025
David Wealcatch
Pickwick Realty
(443) 499-2721
5 in this area
124 Total Sales
-
Jachel Smalls

Seller's Agent in 2022
Jachel Smalls
Samson Properties
(202) 436-4027
1 in this area
86 Total Sales
-
Katrina Bayton

Seller Co-Listing Agent in 2022
Katrina Bayton
Samson Properties
(410) 599-8844
1 in this area
25 Total Sales
-
Wendy LaGrant

Buyer's Agent in 2022
Wendy LaGrant
Cummings & Co Realtors
(443) 253-2498
2 in this area
126 Total Sales
-
Amy Sadacca

Seller's Agent in 2020
Amy Sadacca
Cummings & Co. Realtors
(410) 365-0332
1 in this area
57 Total Sales
Map
Source: Bright MLS
MLS Number: MDBA2018182
APN: 4312A-001N
- 3908 Primrose Ave
- 6203 Hopeton Ave
- 3920 Mortimer Ave
- 3900 Rosecrest Ave
- 3901 Mortimer Ave
- 4117 Sunnyside Ave
- 5719 Jonquil Ave
- 5519 Minnoka Ave
- 5801 Narcissus Ave
- 5507 Minnoka Ave
- 5717 Narcissus Ave
- 6210 Park Heights Ave Unit 502
- 4116 W Rogers Ave
- 5434 Nelson Ave
- 3501 Glen Ave
- 5443 Jonquil Ave
- 6507 Hopeton Ave
- 5423 Jonquil Ave
- 5359 Gist Ave
- 4105 Newbern Ave
