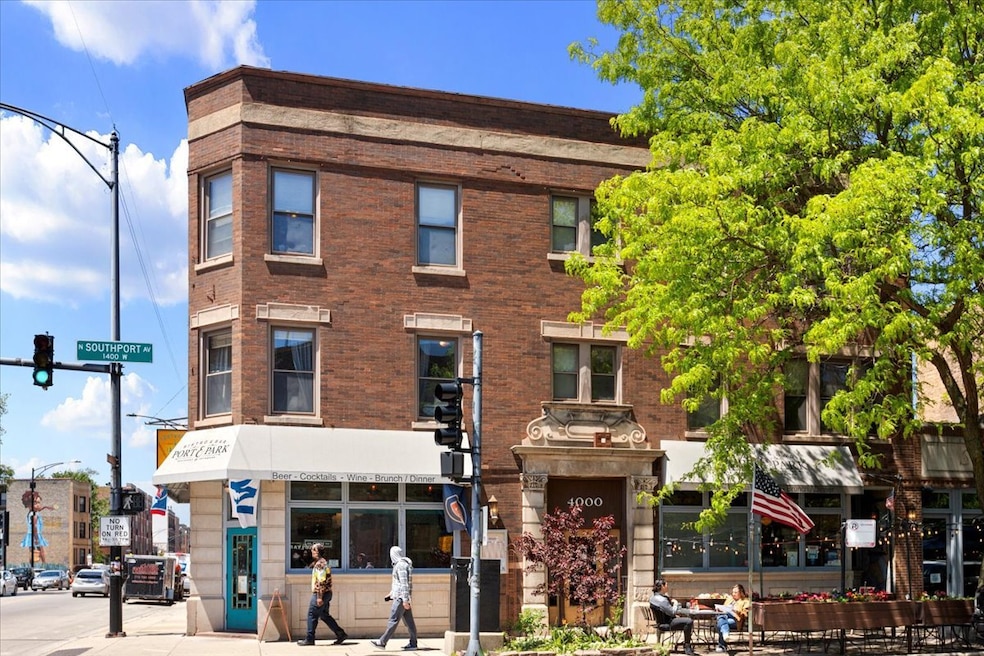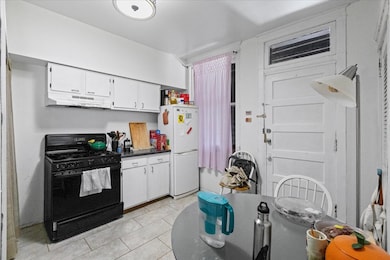4002 N Southport Ave Unit 2 Chicago, IL 60613
Graceland West NeighborhoodHighlights
- Wood Flooring
- End Unit
- Intercom
- Blaine Elementary School Rated A-
- Corner Lot
- Living Room
About This Home
Southport 3 bedroom, 1 bathroom in fantastic Blaine school district. Modern eat in kitchen with dishwasher & laundry in unit. Living room with original trim. Hardwood floors throughout. Queen size bedrooms. Non-smoking building. $75 Application Fee per Person | $300 Move-in Fee per Person. Cat friendly! $150 cat fee. Refundable Move-Out Cleaning Fee of $250 due @ move-in, this is to ensure tenants clean the unit upon move-out - Clean fridge, oven, stove, sweep etc. *Advertised rent is net effective - 1 month free on 17 month lease. Lease will read $2,800 with 1 month free.
Listing Agent
Fulton Grace Realty Brokerage Email: josh@fultongrace.com License #475188567 Listed on: 10/27/2025
Property Details
Home Type
- Multi-Family
Lot Details
- Lot Dimensions are 150x110
- End Unit
- Corner Lot
Home Design
- Property Attached
- Entry on the 2nd floor
- Brick Exterior Construction
- Rubber Roof
- Concrete Perimeter Foundation
Interior Spaces
- 3-Story Property
- Ceiling Fan
- Family Room
- Living Room
- Dining Room
- Wood Flooring
- Intercom
Kitchen
- Range
- Microwave
- Freezer
- Dishwasher
Bedrooms and Bathrooms
- 3 Bedrooms
- 3 Potential Bedrooms
- 1 Full Bathroom
- No Tub in Bathroom
- European Shower
Laundry
- Laundry Room
- Dryer
- Washer
Schools
- Blaine Elementary School
- Lake View High School
Utilities
- Forced Air Heating and Cooling System
- Heating System Uses Natural Gas
- Lake Michigan Water
Listing and Financial Details
- Property Available on 11/1/25
- Rent includes water, scavenger
- 12 Month Lease Term
Community Details
Overview
- 4 Units
- Low-Rise Condominium
Pet Policy
- Cats Allowed
Map
Source: Midwest Real Estate Data (MRED)
MLS Number: 12504875
- 1426 W Irving Park Rd Unit 4
- 1431 W Cuyler Ave Unit 1S
- 1442 W Irving Park Rd
- 1446 W Belle Plaine Ave
- 1447 W Warner Ave Unit 3W
- 1416 W Warner Ave
- 1317 W Byron St
- 3853 N Janssen Ave
- 1511 W Irving Park Rd Unit 1W
- 3926 N Greenview Ave
- 7635 1/2 N Greenview Ave Unit 1S
- 3760 N Wayne Ave
- 3835 N Ashland Ave Unit 1N
- 3752 N Janssen Ave
- 3814 N Greenview Ave Unit 1
- 3732 N Janssen Ave Unit A
- 3735 N Greenview Ave
- 1050 W Dakin St Unit G2
- 4038 N Kenmore Ave Unit 2
- 3806 N Ashland Ave Unit 3N
- 1408 W Cuyler Ave Unit 3
- 3935 N Janssen Ave
- 3935 N Janssen Ave Unit gdn
- 3935 N Janssen Ave
- 3935 N Janssen Ave
- 3935 N Janssen Ave
- 3935 N Janssen Ave
- 3935 N Janssen Ave
- 3935 N Janssen Ave
- 3935 N Janssen Ave
- 3935 N Janssen Ave Unit 2
- 3935 N Janssen Ave Unit M11G
- 3951 N Wayne Ave Unit 307
- 3951 N Wayne Ave Unit 306
- 3951 N Wayne Ave Unit 205
- 3951 N Wayne Ave Unit 107
- 3939 N Janssen Ave
- 3939 N Janssen Ave
- 3953 N Janssen Ave







