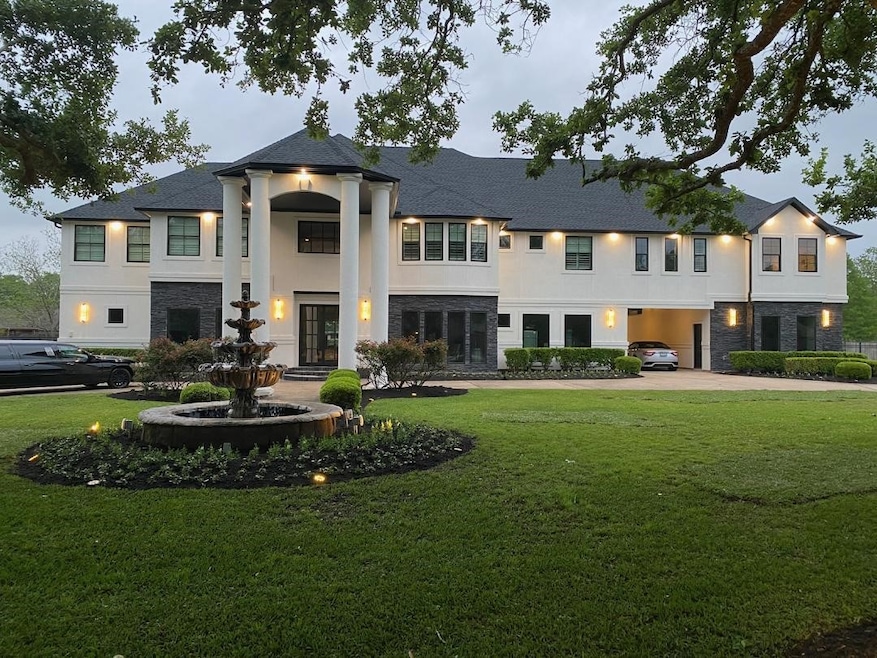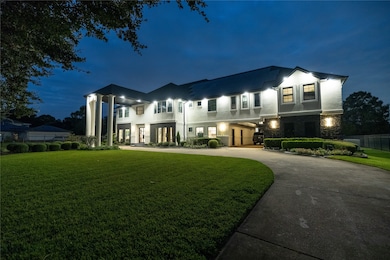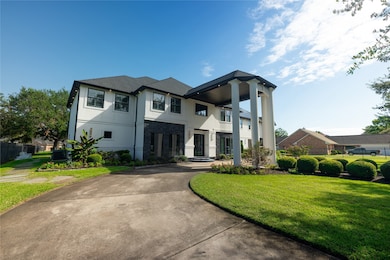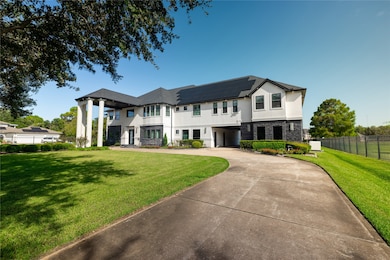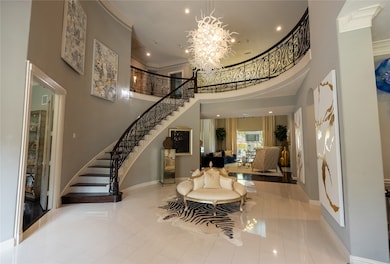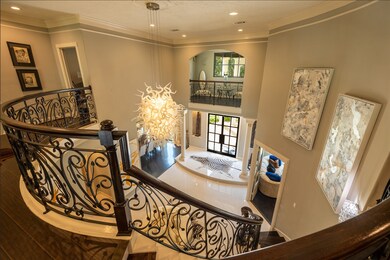
4002 Silver Ridge Blvd Missouri City, TX 77459
Sienna NeighborhoodEstimated payment $18,260/month
Highlights
- Home Theater
- Gunite Pool
- Garage Apartment
- Sienna Crossing Elementary School Rated A
- RV Access or Parking
- Solar Power System
About This Home
One of the most desirable estates in the Missouri City area has just come on the market. This one-of-a-kind estate is perfect for entertaining. You can feel the positive energy as soon as the gate open to let you on the property. The entire 1 acre, luxury estate has been totally remodeled from top to bottom. The entire property is gated with a porte cochere and circular driveway. The pool is salt water and it's speaking for itself. All bedrooms are large with walk-in closets. The guest quarters has a vibe all by itself. The home has (4) Recent A.C. units, a water softener, Recent Solar panels, Recent generator, Recent Roof, Recent exterior Stone and Paint. Recent makeover on the Saltwater pool, and much more. The Primary bedroom has 2 closets and views of the backyard resort. The Iron front doors open, and you see the sweeping staircase with a centerpiece that makes your mouth open. I almost forgot to mention the gym and sauna located on the property. This is a must-see property.
Home Details
Home Type
- Single Family
Est. Annual Taxes
- $31,809
Year Built
- Built in 2002
Lot Details
- 1 Acre Lot
- Adjacent to Greenbelt
- Sprinkler System
- Back Yard Fenced and Side Yard
HOA Fees
- $100 Monthly HOA Fees
Parking
- 4 Car Attached Garage
- 4 Attached Carport Spaces
- Garage Apartment
- Porte-Cochere
- Converted Garage
- Tandem Garage
- Garage Door Opener
- Circular Driveway
- Electric Gate
- Additional Parking
- RV Access or Parking
- Golf Cart Garage
Home Design
- Contemporary Architecture
- Split Level Home
- Slab Foundation
- Composition Roof
- Stucco
Interior Spaces
- 9,500 Sq Ft Home
- 2-Story Property
- Dual Staircase
- Wired For Sound
- Crown Molding
- High Ceiling
- Ceiling Fan
- 2 Fireplaces
- Gas Log Fireplace
- Window Treatments
- Formal Entry
- Family Room Off Kitchen
- Living Room
- Dining Room
- Home Theater
- Home Office
- Loft
- Game Room
- Utility Room
- Washer and Gas Dryer Hookup
Kitchen
- Walk-In Pantry
- <<doubleOvenToken>>
- Gas Oven
- Gas Range
- <<microwave>>
- Dishwasher
- Kitchen Island
- Granite Countertops
- Disposal
- Pot Filler
Flooring
- Wood
- Carpet
- Laminate
- Tile
Bedrooms and Bathrooms
- 8 Bedrooms
- Maid or Guest Quarters
- Double Vanity
- Soaking Tub
- Hollywood Bathroom
Home Security
- Security System Owned
- Fire and Smoke Detector
Eco-Friendly Details
- Energy-Efficient Thermostat
- Solar Power System
Outdoor Features
- Gunite Pool
- Balcony
- Deck
- Covered patio or porch
Schools
- Sienna Crossing Elementary School
- Baines Middle School
- Ridge Point High School
Utilities
- Central Heating and Cooling System
- Heating System Uses Gas
- Programmable Thermostat
- Power Generator
- Water Softener is Owned
- Septic Tank
Community Details
Overview
- Spectrum Association, Phone Number (281) 343-9178
- Silver Ridge Subdivision
Recreation
- Community Pool
Map
Home Values in the Area
Average Home Value in this Area
Tax History
| Year | Tax Paid | Tax Assessment Tax Assessment Total Assessment is a certain percentage of the fair market value that is determined by local assessors to be the total taxable value of land and additions on the property. | Land | Improvement |
|---|---|---|---|---|
| 2023 | $31,809 | $1,521,097 | $80,000 | $1,441,097 |
| 2022 | $37,260 | $1,652,260 | $80,000 | $1,572,260 |
| 2021 | $25,376 | $1,084,420 | $80,000 | $1,004,420 |
| 2020 | $26,548 | $1,109,990 | $80,000 | $1,029,990 |
| 2019 | $28,025 | $1,114,660 | $80,000 | $1,034,660 |
| 2018 | $28,049 | $1,126,810 | $80,000 | $1,046,810 |
| 2017 | $23,864 | $964,450 | $80,000 | $884,450 |
| 2016 | $28,789 | $1,163,510 | $80,000 | $1,083,510 |
| 2015 | $25,949 | $1,049,450 | $45,000 | $1,004,450 |
| 2014 | -- | $942,450 | $45,000 | $897,450 |
Property History
| Date | Event | Price | Change | Sq Ft Price |
|---|---|---|---|---|
| 06/24/2025 06/24/25 | For Sale | $2,800,000 | -- | $295 / Sq Ft |
Purchase History
| Date | Type | Sale Price | Title Company |
|---|---|---|---|
| Interfamily Deed Transfer | -- | None Available | |
| Deed | -- | -- | |
| Warranty Deed | -- | Alamo Title Co | |
| Deed | -- | -- | |
| Interfamily Deed Transfer | -- | None Available | |
| Deed | -- | -- | |
| Special Warranty Deed | -- | Texas American Title Company | |
| Special Warranty Deed | -- | None Available | |
| Trustee Deed | $108,180 | None Available | |
| Vendors Lien | -- | None Available | |
| Warranty Deed | -- | Fidelity National Title | |
| Warranty Deed | -- | Fidelity National Title |
Mortgage History
| Date | Status | Loan Amount | Loan Type |
|---|---|---|---|
| Open | $424,100 | New Conventional | |
| Previous Owner | $686,000 | Purchase Money Mortgage | |
| Previous Owner | $466,000 | Unknown | |
| Previous Owner | $1,100,000 | Unknown | |
| Previous Owner | $1,305,000 | Purchase Money Mortgage | |
| Previous Owner | $348,000 | Stand Alone Second |
Similar Home in Missouri City, TX
Source: Houston Association of REALTORS®
MLS Number: 78489103
APN: 8125-01-003-0040-907
- 9714 Perdita Trail
- 9743 Keeper Dr
- 4166 Colony Ln
- 9731 Keeper Dr
- 4022 Honeyspring Dr
- 4611 Diamond Springs Dr
- 9718 Keeper Dr
- 4031 Honeyspring Dr
- 4015 Honeyspring Dr
- 4062 Apiary Point
- 4046 Colony Ln
- 4030 Colony Ln
- 4022 Colony Ln
- 31 Hope Farm Rd
- 4023 Colony Ln
- 4710 Mckeever Ln
- 5226 Beekman Dr
- 4818 Mckeever Ln
- 9614 Oconnor Ln
- 4019 Bellinger Way
- 4046 Colony Ln
- 4806 Mckeever Ln
- 4800 Watts Plantation Dr
- 3715 Hawkins Ct
- 9006 Stones Throw Ln
- 10411 Village Lake Dr
- 5222 Avalon Point
- 8811 Sienna Springs Blvd
- 319 Fort Bend Dr
- 407 Waller Ln
- 10607 Cobblecreek Way
- 3515 Marion Ct
- 3946 Townpark Ln
- 8787 Sienna Springs Blvd
- 8503 Stones Throw Ln
- 10711 Cobblecreek Way
- 3931 Southern Bend
- 1619 Revolution Way
- 8585 Sienna Springs Blvd
- 4522 Trammel Fresno Rd
