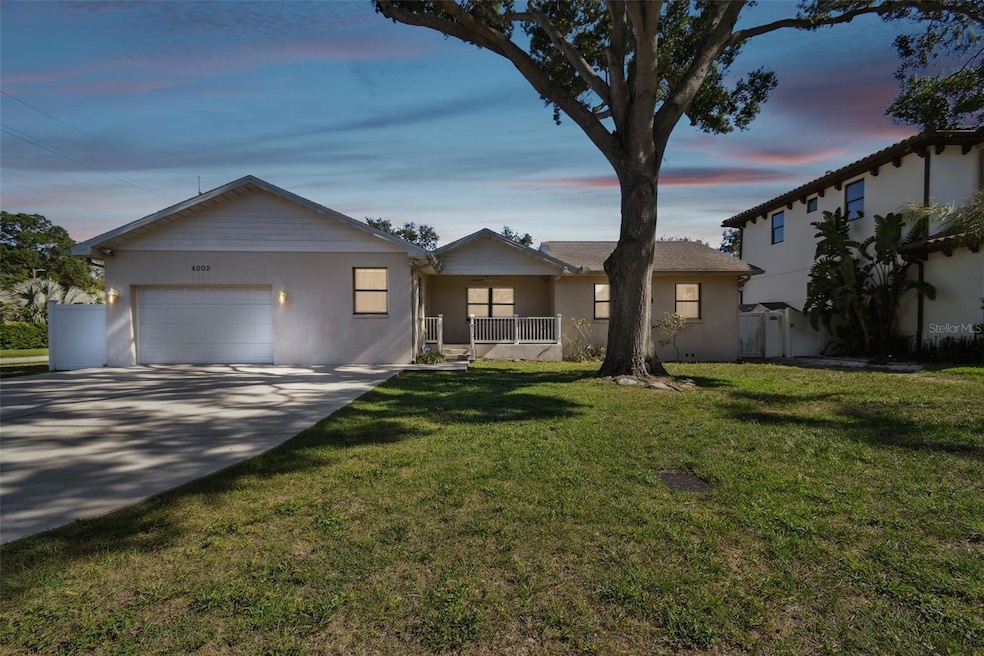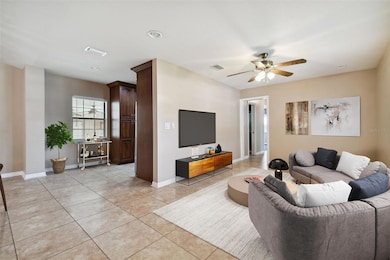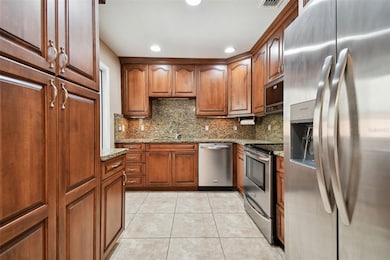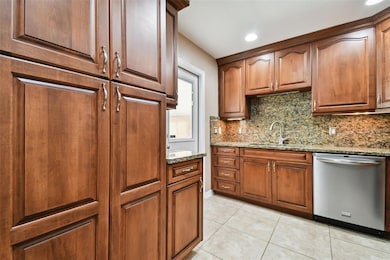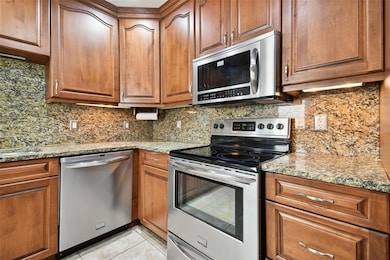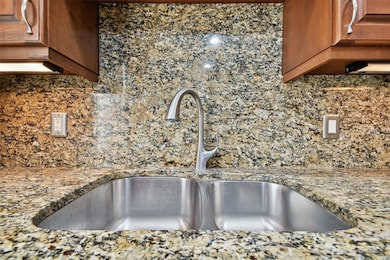4002 W Mullen Ave Tampa, FL 33609
Swann Estates NeighborhoodHighlights
- Open Floorplan
- Cathedral Ceiling
- No HOA
- Grady Elementary School Rated A
- Main Floor Primary Bedroom
- 3-minute walk to Carol Kennedy Field
About This Home
One or more photo(s) has been virtually staged. SOUTH TAMPA SENSATIONAL SINGLE-FAMILY HOME!! ONLY 1 block from Grady Elementary...skip the car lines!!!!! PLANT HIGH SCHOOL, COLEMAN MIDDLE AND GRADY ELEMENTARY!!! OPEN FLOOR plan with plenty of living space! Amazing 2 CAR GARAGE with bonus rear parking pad! Plenty of parking for all your vehicles or even RV! Fantastic split floor plan ... with a Primary retreat fit for a King / Queen! Primary bathroom with walk in shower and double vanities ... come and view the GRAND WALK IN CLOSET!! Gorgeous kitchen with plenty of cabinetry and dynamite custom granite! Stainless steel appliances all convey! BONUS SUNROOM ... plenty of room for a pool table or game room! Minutes from TRADER JOES, Lifestyle family fitness, Hyde Park shopping, Downtown Tampa, Channelside, Harbour Island and the business district of Westshore. 10 minutes to Tampa International Airport! Come tour this fantastic single-family home in the popular South Tampa neighborhood! ZONED PLANT HIGH SCHOOL, COLEMAN MIDDLE AND GRADY ELEMENTARY!!!
Listing Agent
COASTAL PROPERTIES GROUP INTER Brokerage Phone: 813-756-1111 License #3161642 Listed on: 07/17/2025

Home Details
Home Type
- Single Family
Est. Annual Taxes
- $12,768
Year Built
- Built in 1948
Parking
- 2 Car Attached Garage
- Parking Pad
- Garage Door Opener
- Driveway
Interior Spaces
- 2,229 Sq Ft Home
- Open Floorplan
- Cathedral Ceiling
- Ceiling Fan
- Window Treatments
- Family Room
- Combination Dining and Living Room
- Ceramic Tile Flooring
- Laundry in Garage
Kitchen
- Dinette
- Cooktop
- Microwave
- Dishwasher
Bedrooms and Bathrooms
- 4 Bedrooms
- Primary Bedroom on Main
- Walk-In Closet
- 2 Full Bathrooms
Schools
- Grady Elementary School
- Coleman Middle School
- Plant High School
Additional Features
- Enclosed patio or porch
- 0.25 Acre Lot
- Central Heating and Cooling System
Listing and Financial Details
- Residential Lease
- Property Available on 8/1/25
- The owner pays for taxes
- $125 Application Fee
- Assessor Parcel Number A-28-29-18-3S3-000008-00001.0
Community Details
Overview
- No Home Owners Association
- Clair Mel Add Subdivision
Pet Policy
- Pets up to 100 lbs
- Pet Deposit $250
- 2 Pets Allowed
- $250 Pet Fee
- Dogs and Cats Allowed
- Breed Restrictions
Map
Source: Stellar MLS
MLS Number: TB8408106
APN: A-28-29-18-3S3-000008-00001.0
- 4012 W Morrison Ave
- 4013 W Inman Ave
- 1009 S Clark Ave
- 4111 W Mullen Ave
- 4002 W Watrous Ave
- 4109 W Inman Ave
- 4010 W Watrous Ave
- 716 S Lois Ave
- 714 S Lois Ave
- 1104 S Lois Ave
- 1003 S Lois Ave
- 4111 W Swann Ave
- 3903 W De Leon St
- 4114 W Zelar St
- 7605 W De Leon St
- 7601 W De Leon St
- 4114 W Neptune St
- 410 S Church Ave
- 501 S Clark Ave
- 1520 S Richard Ave
- 3907 W Mullen Ave
- 4009 W Zelar St
- 3810 Villas Del Sol Ct
- 4024 W Zelar St
- 3718 W Mckay Ave Unit 104
- 3718 W Mckay Ave Unit 101
- 212 S Church Ave Unit 107
- 3811 W Platt St Unit C
- 1002 S Frankland Rd
- 500 S Himes Ave
- 120 S Church Ave Unit 203
- 214 S Malcolm Ct
- 4403 W Estrella St
- 115 S Lois Ave Unit 226
- 115 S Lois Ave Unit 116
- 3318 W De Leon St
- 512 S Glen Ave
- 3301 W Morrison Ave
- 3301 W Morrison Ave Unit ID1062739P
- 4015 W North A St
