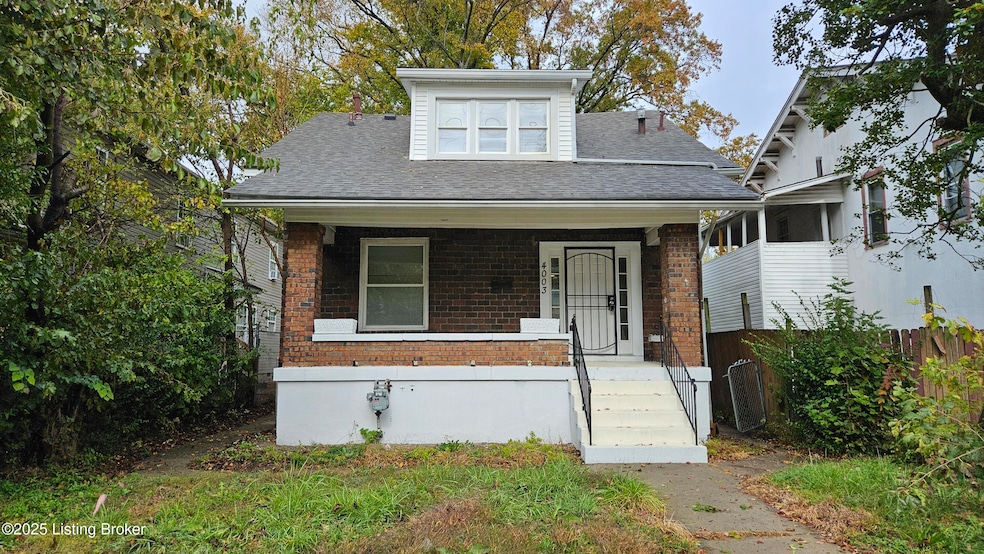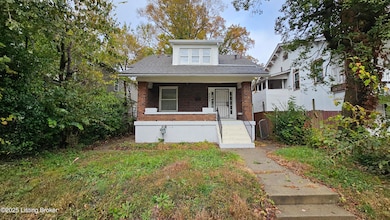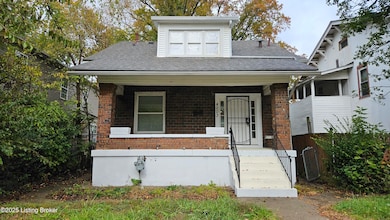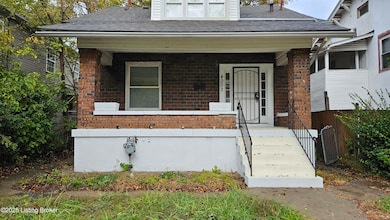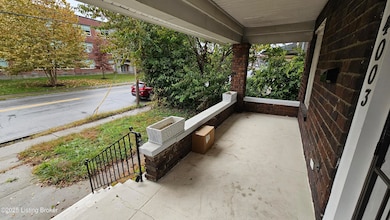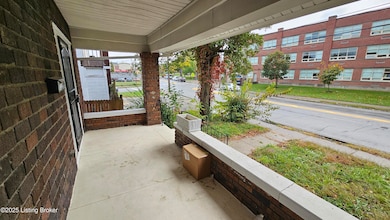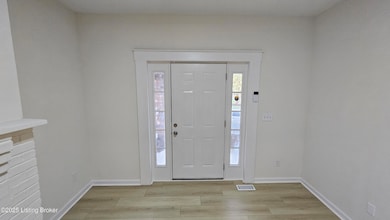4003 W Market St Louisville, KY 40212
Shawnee NeighborhoodEstimated payment $865/month
Highlights
- Popular Property
- No HOA
- Porch
- Greathouse Shryock Traditional Elementary School Rated A-
- Fireplace
- Forced Air Heating and Cooling System
About This Home
Welcome to 4003 W. Market Street. This fantastic, updated bungalow is located in West Louisville's Shawnee neighborhood. A lovely covered front porch, that spans the width of the home, greets you as you walk up. Heading inside, into the living room, you will immediately notice the beautiful brand new luxury vinyl plank flooring that is throughout most of the home. A decorative brick fireplace highlights the living room. And you will love how bright and airy the open the living room, dining area, and kitchen are thanks to the abundant natural light and wide doorway. The gorgeous kitchen boats new sage green shaker style cabinetry, new subway tile backsplash, new stainless steel appliances, new sink and faucet, and tile flooring. The short hallway, off the back of the kitchen, leads to the first of five generously sized bedrooms that this home offers. The main first floor hallway, off the living room and dining area, leads to the front primary bedroom, a full bath, and a great flex space. The flex space contains the laundry closet and could also be used as a home office. Head upstairs and you will find three more bedrooms and a 2nd full bath. Downstairs is a full unfinished basement offering ample storage space and the potential for even more finished space, if you desire. The basement also has an exterior entrance that leads out to the backyard. The huge, partially fenced backyard provides plenty of space for kids or pets to play in. The rear of the property is easily accessible from the alley offering the potential to create a large off street parking area or build a detached garage. Don't miss out on this one and schedule a showing today! This property is being sold "as-is."
Home Details
Home Type
- Single Family
Est. Annual Taxes
- $957
Year Built
- Built in 1920
Lot Details
- Partially Fenced Property
- Privacy Fence
- Wood Fence
- Chain Link Fence
Parking
- Side or Rear Entrance to Parking
Home Design
- Brick Exterior Construction
- Shingle Roof
- Vinyl Siding
Interior Spaces
- 1,866 Sq Ft Home
- 1-Story Property
- Fireplace
- Basement
Bedrooms and Bathrooms
- 5 Bedrooms
- 2 Full Bathrooms
Outdoor Features
- Porch
Utilities
- Forced Air Heating and Cooling System
- Heating System Uses Natural Gas
Community Details
- No Home Owners Association
Listing and Financial Details
- Tax Lot 12
- Assessor Parcel Number 009H00730000
Map
Home Values in the Area
Average Home Value in this Area
Tax History
| Year | Tax Paid | Tax Assessment Tax Assessment Total Assessment is a certain percentage of the fair market value that is determined by local assessors to be the total taxable value of land and additions on the property. | Land | Improvement |
|---|---|---|---|---|
| 2024 | $957 | $74,540 | $4,240 | $70,300 |
| 2023 | $1,000 | $74,540 | $4,240 | $70,300 |
| 2022 | $694 | $51,020 | $3,000 | $48,020 |
| 2021 | $740 | $51,020 | $3,000 | $48,020 |
| 2020 | $701 | $51,020 | $3,000 | $48,020 |
| 2019 | $684 | $51,020 | $3,000 | $48,020 |
| 2018 | $434 | $32,750 | $2,500 | $30,250 |
| 2017 | $427 | $32,750 | $2,500 | $30,250 |
| 2013 | $328 | $32,750 | $2,500 | $30,250 |
Property History
| Date | Event | Price | List to Sale | Price per Sq Ft | Prior Sale |
|---|---|---|---|---|---|
| 11/12/2025 11/12/25 | For Sale | $148,900 | +245.5% | $80 / Sq Ft | |
| 03/27/2025 03/27/25 | Sold | $43,100 | -42.5% | $29 / Sq Ft | View Prior Sale |
| 02/03/2025 02/03/25 | For Sale | $75,000 | -- | $51 / Sq Ft |
Purchase History
| Date | Type | Sale Price | Title Company |
|---|---|---|---|
| Deed | $43,100 | None Listed On Document | |
| Interfamily Deed Transfer | -- | Attorney | |
| Quit Claim Deed | -- | None Available | |
| Quit Claim Deed | -- | None Available | |
| Warranty Deed | $15,000 | None Available | |
| Deed | $51,448 | None Available | |
| Deed | $10,450 | Clt |
Source: Metro Search, Inc.
MLS Number: 1703126
APN: 009H00730000
- 110 S 41st St
- 218 S 41st St
- 129 N 38th St
- 111 N 43rd St
- 3908 Alford Ave
- 4020 Larkwood Ave
- 409 S 39th St
- 409 S 39th St Unit 2
- 3906 Jewell Ave
- 459 S 41st St
- 123 S 46th St
- 4018 Vermont Ave Unit 2 MK
- 415 N 42nd St
- 4109 River Park Dr
- 3732 River Park Dr
- 3630 River Park Dr
- 3409 Vermont Ave
- 628 S 40th St
- 3233 Vermont Ave
- 637 Lindell Ave
