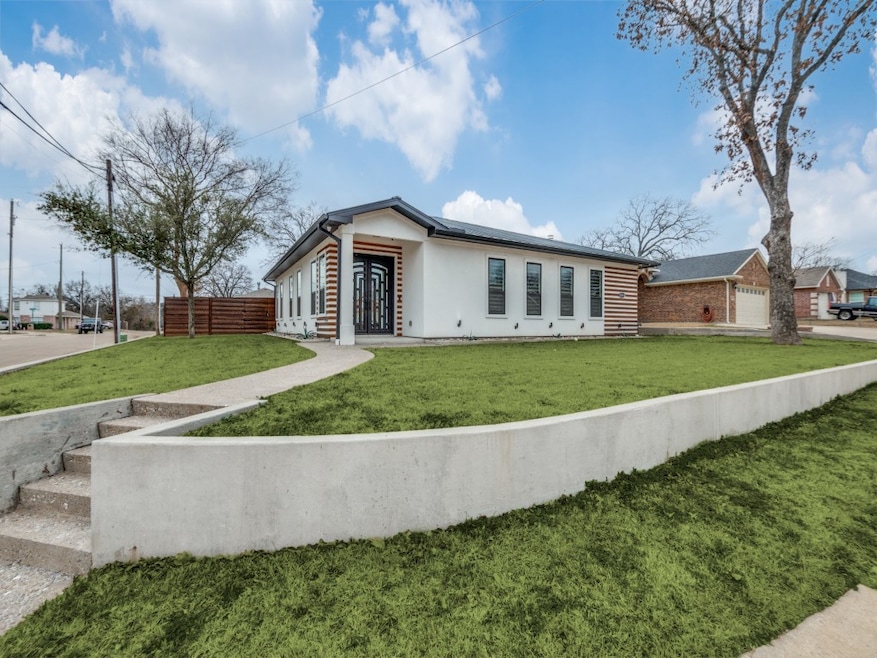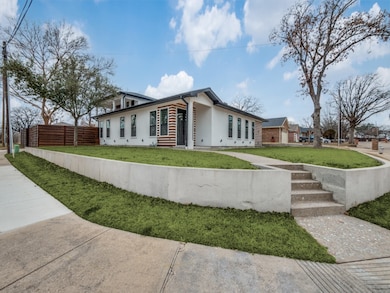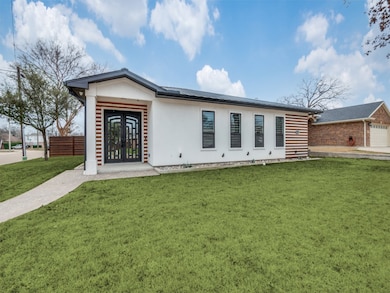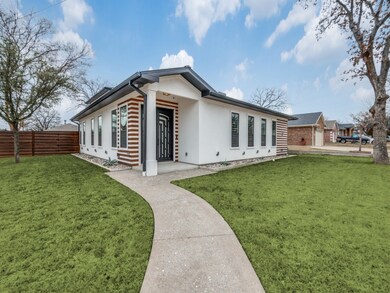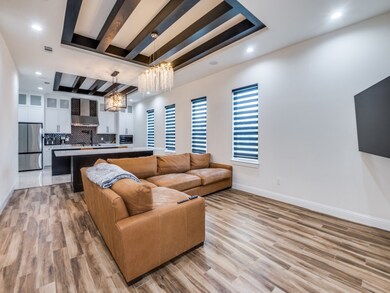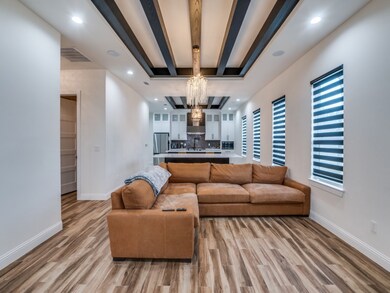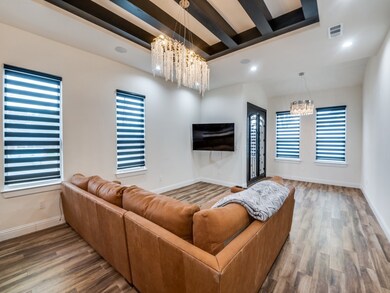
4004 Avalon Ave Irving, TX 75061
Towne Lake NeighborhoodEstimated payment $5,156/month
Highlights
- Open Floorplan
- Contemporary Architecture
- Terrace
- Green Roof
- Corner Lot
- Balcony
About This Home
This stunning, barely-lived-in modern home boasts meticulous design and premium finishes. The open-concept layout is perfect for entertaining, featuring a gourmet kitchen with double islands, a modern water filtration system, a pot filler, ample cabinet and pantry space, and high-end Dacor Smart Vent Hood and range. A stainless steel refrigerator conveys with the property. The spacious master and secondary bedrooms provide comfort, while built-in speakers in the living room, game room, and balcony enhance the experience. The huge game room with a full bath offers versatility and can be converted into a 528 sq. ft. studio apartment with a separate exterior staircase. A door can also be added next to the spiral staircase for hallway access to the utility room.
Designed for energy efficiency and durability, the home features foam insulation, energy-efficient light fixtures, a tankless water heater, and a metal roof that reflects sun energy. Extra studs in all walls add superior structural support. High-end exterior metal doors with openable windows provide both security and ventilation. The home is wired for convenience, with a gas line on the side and back of the house for outdoor grilling, a sprinkler system, security cameras, and a remote-controlled gate leading to the oversized garage. A new 8-foot cedar privacy fence enhances seclusion.
Ideally located near major highways and shopping, this home is just 8 minutes from DFW Airport, 18 minutes from Love Field Airport, 22 minutes from Dallas, and 26 minutes from Fort Worth. Don’t miss the chance to own this incredible modern masterpiece!
Listing Agent
Modtown Realty Brokerage Phone: 214-749-4700 License #0513767 Listed on: 02/04/2025
Home Details
Home Type
- Single Family
Est. Annual Taxes
- $12,344
Year Built
- Built in 2020
Lot Details
- 9,148 Sq Ft Lot
- Gated Home
- Wood Fence
- Corner Lot
- Sprinkler System
Parking
- 2 Car Attached Garage
- Inside Entrance
- Side Facing Garage
- Garage Door Opener
- Driveway
- Electric Gate
- Additional Parking
Home Design
- Contemporary Architecture
- Slab Foundation
- Metal Roof
- Stucco
Interior Spaces
- 2,851 Sq Ft Home
- 1.5-Story Property
- Open Floorplan
- Chandelier
- Window Treatments
- Tile Flooring
- Electric Dryer Hookup
Kitchen
- Gas Oven or Range
- Built-In Gas Range
- Warming Drawer
- <<microwave>>
- Dishwasher
- Kitchen Island
- Disposal
Bedrooms and Bathrooms
- 3 Bedrooms
- Walk-In Closet
- 4 Full Bathrooms
Home Security
- Home Security System
- Security Lights
- Security Gate
- Fire and Smoke Detector
Eco-Friendly Details
- Green Roof
- Energy-Efficient Appliances
- Energy-Efficient Construction
Outdoor Features
- Balcony
- Patio
- Terrace
- Rain Gutters
- Rear Porch
Schools
- Davis Elementary School
- Irving High School
Utilities
- Central Heating and Cooling System
- Vented Exhaust Fan
- Tankless Water Heater
- Gas Water Heater
- Water Purifier
- High Speed Internet
Community Details
- Gpl Avalon Add Subdivision
Listing and Financial Details
- Legal Lot and Block 1 / 1
- Assessor Parcel Number 32987130010010000
Map
Home Values in the Area
Average Home Value in this Area
Tax History
| Year | Tax Paid | Tax Assessment Tax Assessment Total Assessment is a certain percentage of the fair market value that is determined by local assessors to be the total taxable value of land and additions on the property. | Land | Improvement |
|---|---|---|---|---|
| 2020 | $1,316 | $54,560 | $36,160 | $18,400 |
| 2019 | -- | $60,870 | $18,080 | $42,790 |
| 2018 | -- | $75,550 | $18,080 | $57,470 |
| 2017 | -- | $75,550 | $18,080 | $57,470 |
| 2016 | -- | $75,550 | $18,080 | $57,470 |
| 2015 | -- | $74,380 | $18,080 | $56,300 |
| 2014 | -- | $74,380 | $18,080 | $56,300 |
Property History
| Date | Event | Price | Change | Sq Ft Price |
|---|---|---|---|---|
| 07/11/2025 07/11/25 | Price Changed | $745,000 | -3.9% | $261 / Sq Ft |
| 02/04/2025 02/04/25 | For Sale | $775,000 | -- | $272 / Sq Ft |
Purchase History
| Date | Type | Sale Price | Title Company |
|---|---|---|---|
| Warranty Deed | -- | None Available |
Similar Homes in Irving, TX
Source: North Texas Real Estate Information Systems (NTREIS)
MLS Number: 20829541
APN: 60141500020100000
- 3936 Grimes Rd
- 925 Old Mill Cir
- 3924 Double Tree Trail
- 3842 Double Tree Trail
- 4009 Double Tree Trail
- 1405 Wagonwheel Ct
- 3714 W Pioneer Dr Unit Lot 42
- 4113 Colony View Ln
- 1408 Schukar Ct
- 915 Colony Ridge Ct
- 3840 W Pioneer Dr
- 4102 Crest Ridge Dr
- 4124 High Crest Dr
- 1005 Shana Ln
- 4240 Towne Lake Ct
- 4603 Amal Saleh Dr
- 709 Fouts Dr
- 6 Jabir St
- 4423 Wildbriar Dr
- 4354 Hebron St
- 3922 Evergreen St
- 4031 Evergreen St
- 3817 Evergreen St
- 4002-4004 W Pioneer Dr
- 315 Gilbert Rd
- 3701 W Pioneer Dr
- 1147 Esters Rd
- 1605 High Crest Ct
- 1814 Estrada Pkwy
- 2010 Estrada Pkwy
- 4208 W Pioneer Dr
- 2053 Estrada Pkwy
- 1400 Esters Rd
- 2115 Estrada Pkwy
- 118 Oakhaven Dr
- 1819 Leann Ln
- 1935 Bethlehem St
- 1006 Bunn Dr
- 4423 Beaver Ln
- 4600 W Pioneer Dr
