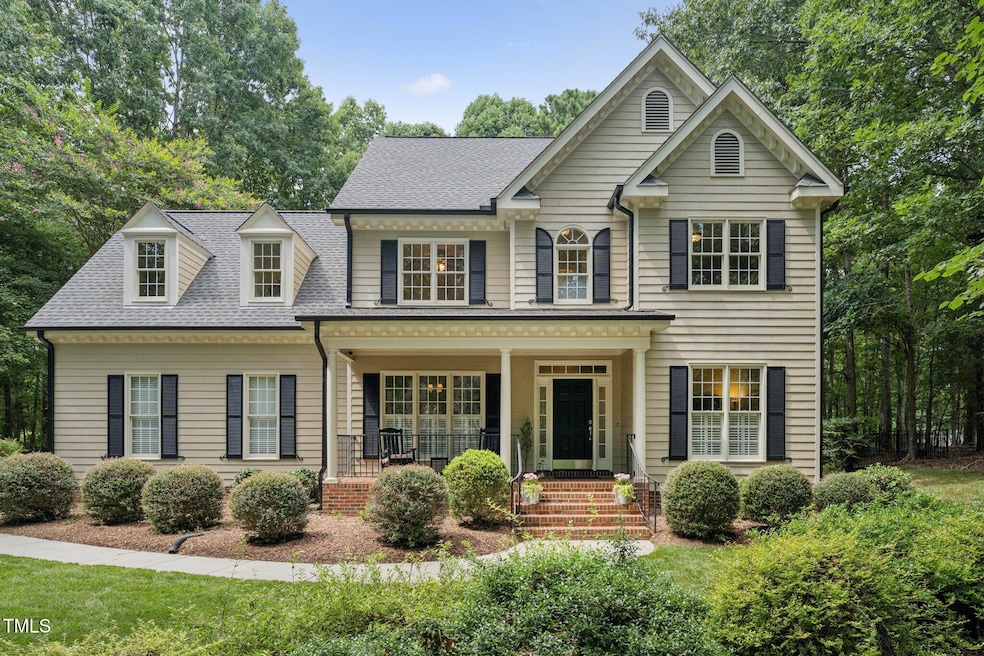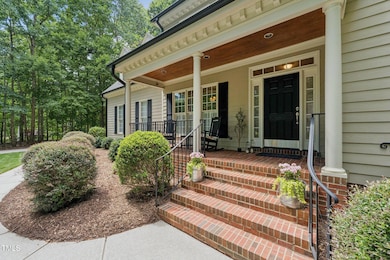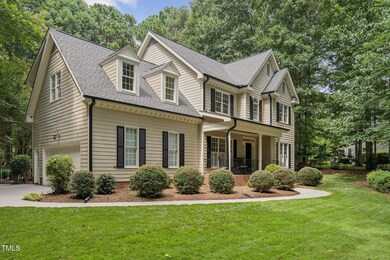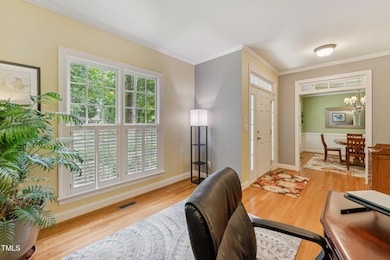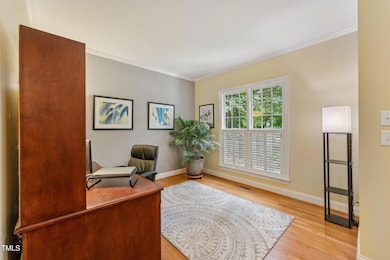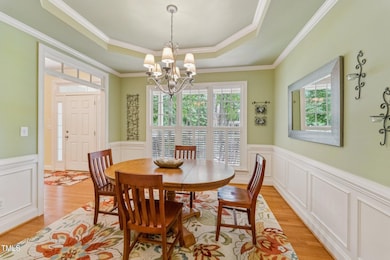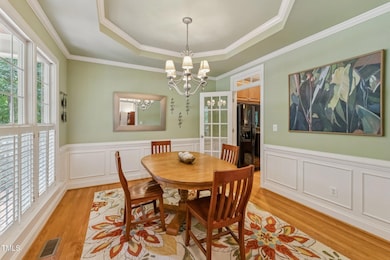
4005 Crescent Ridge Dr Wake Forest, NC 27587
Falls Lake NeighborhoodEstimated payment $3,912/month
Highlights
- Finished Room Over Garage
- View of Trees or Woods
- Traditional Architecture
- North Forest Pines Elementary School Rated A
- Partially Wooded Lot
- Wood Flooring
About This Home
This home offers over over 2600 sq ft on a nearly 1-acre wooded lot in the quiet Crescent Ridge neighborhood. The main level features an office or flex space, dining room, kitchen with breakfast area, and cozy living room, while upstairs offers a bonus room, three guest bedrooms, jack and jill bath, a primary suite, and a spacious walk-up attic that is ready to be turned into a bonus room. Relax on the screened porch or entertain in the private backyard. Plus: 2-car garage, low HOA, and no city taxes—all just a short drive from Falls Lake, shopping, and downtown Wake Forest!
Open House Schedule
-
Saturday, July 19, 202511:00 am to 2:00 pm7/19/2025 11:00:00 AM +00:007/19/2025 2:00:00 PM +00:00Add to Calendar
-
Sunday, July 20, 20251:00 to 3:00 pm7/20/2025 1:00:00 PM +00:007/20/2025 3:00:00 PM +00:00Add to Calendar
Home Details
Home Type
- Single Family
Est. Annual Taxes
- $3,550
Year Built
- Built in 2002
Lot Details
- 0.99 Acre Lot
- South Facing Home
- Landscaped
- Corner Lot
- Irrigation Equipment
- Partially Wooded Lot
- Back Yard Fenced
HOA Fees
- $17 Monthly HOA Fees
Parking
- 2 Car Attached Garage
- Finished Room Over Garage
- Side Facing Garage
- Garage Door Opener
- Private Driveway
Property Views
- Woods
- Neighborhood
Home Design
- Traditional Architecture
- Architectural Shingle Roof
- Concrete Perimeter Foundation
Interior Spaces
- 2,636 Sq Ft Home
- 1-Story Property
- Crown Molding
- Smooth Ceilings
- Ceiling Fan
- Skylights
- Recessed Lighting
- Gas Fireplace
- Double Pane Windows
- Plantation Shutters
- Entrance Foyer
- Family Room with Fireplace
- Breakfast Room
- Dining Room
- Home Office
- Bonus Room
- Screened Porch
- Storage
Kitchen
- Eat-In Kitchen
- Free-Standing Gas Oven
- Microwave
- Dishwasher
Flooring
- Wood
- Carpet
- Ceramic Tile
Bedrooms and Bathrooms
- 4 Bedrooms
- Walk-In Closet
- Whirlpool Bathtub
- Separate Shower in Primary Bathroom
- Walk-in Shower
Laundry
- Laundry on upper level
- Electric Dryer Hookup
Attic
- Attic Floors
- Permanent Attic Stairs
- Unfinished Attic
Basement
- Crawl Space
- Basement Storage
Home Security
- Prewired Security
- Carbon Monoxide Detectors
- Fire and Smoke Detector
Outdoor Features
- Patio
- Fire Pit
- Outdoor Storage
Schools
- North Forest Elementary School
- Wakefield Middle School
- Wakefield High School
Utilities
- Dehumidifier
- Forced Air Zoned Heating and Cooling System
- Heating System Uses Natural Gas
- Natural Gas Connected
- Shared Well
- Gas Water Heater
- Septic Tank
- Septic System
- Phone Available
- Cable TV Available
Additional Features
- Central Living Area
- Grass Field
Community Details
- Grand Chester Meadows / Crescent Ridge HOA, Phone Number (919) 757-1718
- Crescent Ridge Subdivision
Listing and Financial Details
- Assessor Parcel Number 0295033
Map
Home Values in the Area
Average Home Value in this Area
Tax History
| Year | Tax Paid | Tax Assessment Tax Assessment Total Assessment is a certain percentage of the fair market value that is determined by local assessors to be the total taxable value of land and additions on the property. | Land | Improvement |
|---|---|---|---|---|
| 2024 | $3,447 | $551,858 | $130,000 | $421,858 |
| 2023 | $2,742 | $349,109 | $95,000 | $254,109 |
| 2022 | $2,541 | $349,109 | $95,000 | $254,109 |
| 2021 | $2,473 | $349,109 | $95,000 | $254,109 |
| 2020 | $2,432 | $349,109 | $95,000 | $254,109 |
| 2019 | $2,645 | $321,459 | $65,000 | $256,459 |
| 2018 | $2,432 | $321,459 | $65,000 | $256,459 |
| 2017 | $2,306 | $321,459 | $65,000 | $256,459 |
| 2016 | $2,259 | $321,459 | $65,000 | $256,459 |
| 2015 | $2,454 | $350,527 | $70,000 | $280,527 |
| 2014 | $2,326 | $350,527 | $70,000 | $280,527 |
Property History
| Date | Event | Price | Change | Sq Ft Price |
|---|---|---|---|---|
| 07/17/2025 07/17/25 | For Sale | $649,900 | -- | $247 / Sq Ft |
Purchase History
| Date | Type | Sale Price | Title Company |
|---|---|---|---|
| Deed | -- | -- | |
| Quit Claim Deed | -- | None Available | |
| Warranty Deed | $318,000 | -- |
Mortgage History
| Date | Status | Loan Amount | Loan Type |
|---|---|---|---|
| Previous Owner | $211,100 | New Conventional | |
| Previous Owner | $234,000 | New Conventional | |
| Previous Owner | $254,320 | Purchase Money Mortgage | |
| Previous Owner | $15,000 | Unknown | |
| Closed | $31,790 | No Value Available |
Similar Homes in Wake Forest, NC
Source: Doorify MLS
MLS Number: 10109834
APN: 1813.01-05-8211-000
- 8504 Carlton Oaks Dr
- 9016 New Century Rd
- 9544 Woodlief Rd
- 109 Springwood Dr
- 8916 Timberland Dr
- 3007 Krogen Ct
- 1105 Hidden Hills Dr
- 693 Northern Falls Rd
- 3004 Krogen Ct
- 3172 Buckhorn Ln
- 6332 Mountain Oaks Way
- 224 Oakcrest Dr
- 690 Hawthorne Place
- 3146 Virginia Pine Ct
- 933 Weatherby Ln
- 947 Weatherby Ln
- 6233 Reagan Ln
- 9220 Yardley Town Dr
- 5628 Bella Terra Ct
- 6245 Reagan Ln
- 7717 Stony Hill Rd
- 3710 Marigold Ln
- 3627 River Watch Ln
- 55 Longwood Dr
- 2725 Spring Valley Dr
- 320 Hidden Valley Dr
- 1421 Legacy Falls Dr
- 908 Clatter Ave
- 2400 Garden Hill Dr
- 720 Gimari Dr
- 702 Gimari Dr
- 395 Jorpaul Dr
- 12529 Honeychurch St
- 976 St Catherines Dr
- 1216 Edgemoore Trail
- 410 Odham Ln
- 2308 Wispy Green Ln
- 328 Natsam Woods Way
- 155 Meadow Lake Dr
- 20 Argent Ct
