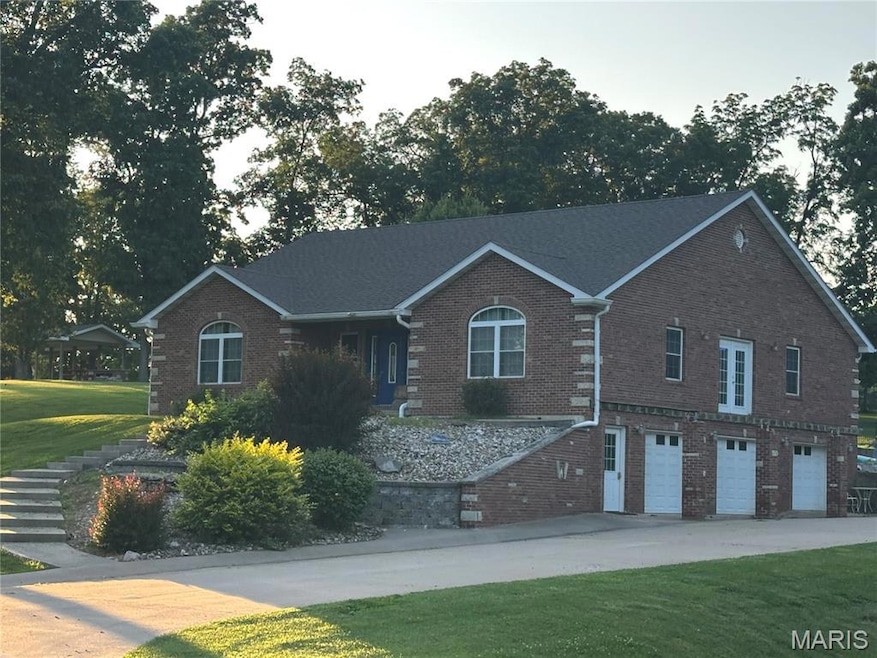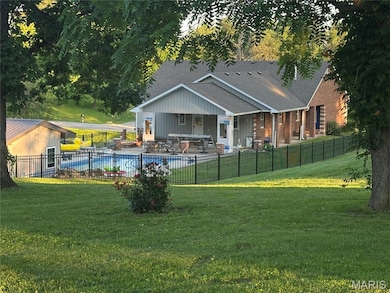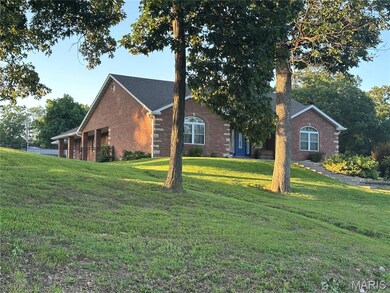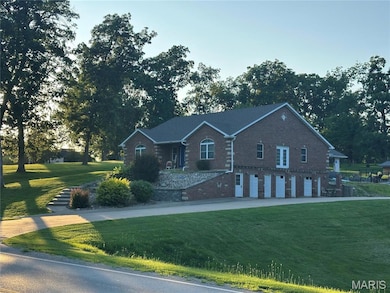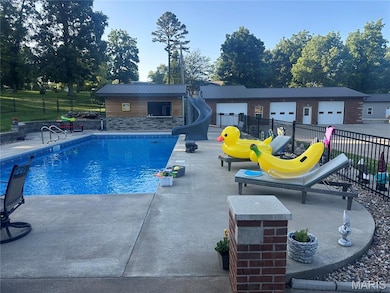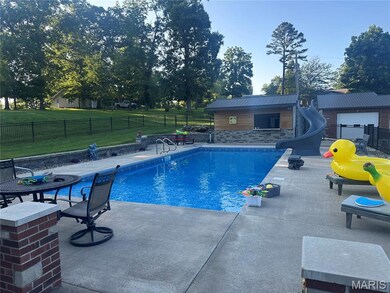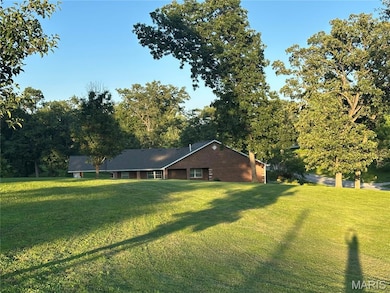
4006 Highway Mm Unit RD418 Hannibal, MO 63401
Estimated payment $4,672/month
Highlights
- Heated In Ground Pool
- No HOA
- Patio
- Corner Lot
- 5 Car Garage
- Parking Storage or Cabinetry
About This Home
If you’ve been searching for the perfect home with space, amenities, and a prime location — this is it! This property offers a unique combination of features, including an in-ground heated pool with slide, a pool house, three outbuildings, and even a separate rental house. Inside the main home, you’ll find two bedrooms on the main floor plus two additional sleeping areas, a large workout room, and a spacious 1,500 sq. ft. addition. The kitchen is equipped with sleek black stainless steel appliances, an island, and flows into a large dining room, living room, and recreational area — perfect for gatherings. Downstairs, you’ll find another family room that opens to the three-car garage, plus a total of 2.5 bathrooms throughout the home. Situated just outside city limits, this home offers a peaceful, country feel while still being close to restaurants, shopping, the hospital, and clinics. The three outbuildings (48x60, 16x24, 28X36) are fully equipped with electricity and water. The largest building also features a bathroom, entertainment space, and six garage doors — making it easy to drive through from one side to the other. Outdoors, the in-ground heated pool leads to a pool house complete with bathroom, tiki bar, and storage area for the off-season. There’s also a gazebo designed for entertaining and so much more to discover. Don’t miss your chance to own this one-of-a-kind property — schedule your showing today!
Home Details
Home Type
- Single Family
Est. Annual Taxes
- $4,563
Year Built
- Built in 1959
Lot Details
- 3.37 Acre Lot
- Corner Lot
Parking
- 5 Car Garage
- Parking Storage or Cabinetry
- Workshop in Garage
- Garage Door Opener
- Unpaved Parking
- Additional Parking
- Parking Lot
Home Design
- Brick Exterior Construction
- Slab Foundation
- Concrete Block And Stucco Construction
- Concrete Perimeter Foundation
Interior Spaces
- 3,000 Sq Ft Home
- 1.5-Story Property
- Panel Doors
- Storm Doors
Kitchen
- Range
- Microwave
- Dishwasher
Bedrooms and Bathrooms
- 2 Bedrooms
Partially Finished Basement
- Basement Fills Entire Space Under The House
- Basement Ceilings are 8 Feet High
- Bedroom in Basement
- Basement Window Egress
Pool
- Heated In Ground Pool
- Outdoor Pool
- Fence Around Pool
- Pool Liner
Outdoor Features
- Patio
Schools
- Oakwood Elem. Elementary School
- Hannibal Middle School
- Hannibal Sr. High School
Utilities
- Geothermal Heating and Cooling
- 220 Volts
- Wi-Fi Available
Listing and Financial Details
- Assessor Parcel Number 011.07.25.3.03.007.000
Community Details
Recreation
- Community Pool
Additional Features
- No Home Owners Association
- Community Storage Space
Map
Home Values in the Area
Average Home Value in this Area
Property History
| Date | Event | Price | Change | Sq Ft Price |
|---|---|---|---|---|
| 07/11/2025 07/11/25 | For Sale | $775,000 | -- | $258 / Sq Ft |
Similar Homes in Hannibal, MO
Source: MARIS MLS
MLS Number: MIS25046756
- 4006 Highway Mm
- 9197 County Road 418
- 49-51 Terrace Ln
- 120 Oakland Dr
- 200 Hummingbird Ln
- 161 Kitlaw Dr
- 22 Settlers Trail
- 19 Kitlaw Dr
- 18 Kitlaw Dr
- 0 Lot 79 Minnow Creek Subdvsn Unit MAR24050251
- 0 Unit MAR24050250
- 0 Lot 75 Minnow Creek Subdvsn Unit MAR24050249
- 0 Lot 73 Minnow Creek Subdvsn Unit MAR24050248
- 0 Lot 71 Minnow Creek Subdvsn Unit MAR24050247
- 0 Lot 69 Minnow Creek Subdvsn Unit MAR24050246
- 0 Lot 67 Minnow Creek Subdvsn Unit MAR24050245
- 0 Lot 65 Minnow Creek Subdvsn Unit MAR24050244
- 0 Lot 63 Minnow Creek Subdvsn Unit MAR24050243
- 0 Lot 61 Minnow Creek Subdvsn Unit MAR24050241
- 0 Lot 59 Minnow Creek Subdvsn Unit MAR24050237
- 307 U S 61
- 3901 New London Gravel Rd
- 1601 S 24th St
- 0 County Road 346
- 1310 Washington St
- 0 Old Quincy Drive-In Theater Unit 24003293
- 607-611 Maine St
- 1219 Vermont St Unit 1219 Vermont
- 1112-1128 Broadway St
- 1851 Broadway St Unit 201
- 330 N 30th St
- 3236 Broadway St
- 228 2nd St
- 2225 N 12th St
- 1500 N Carolina St
