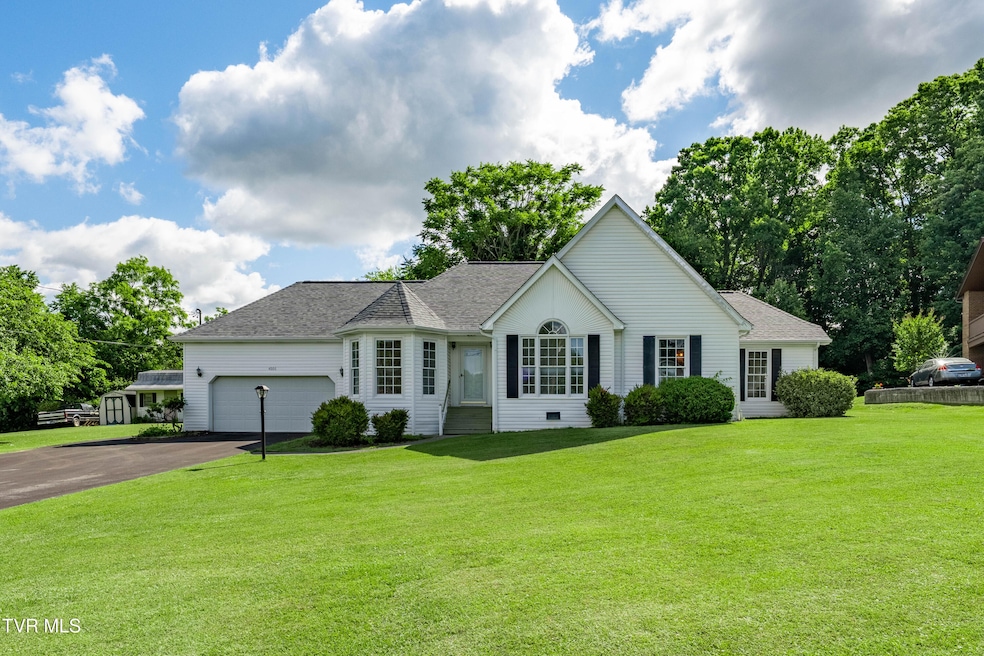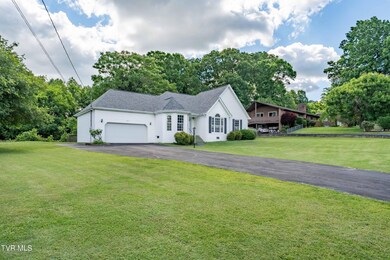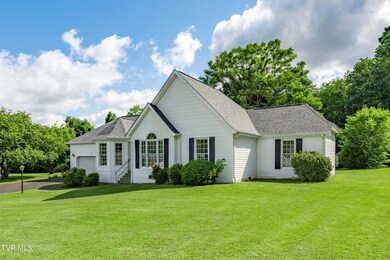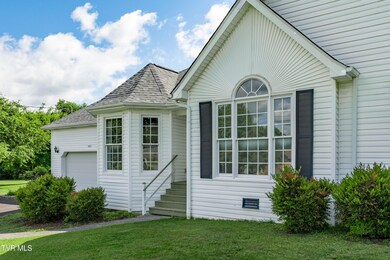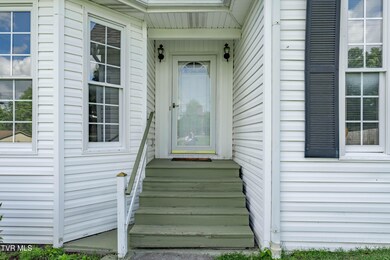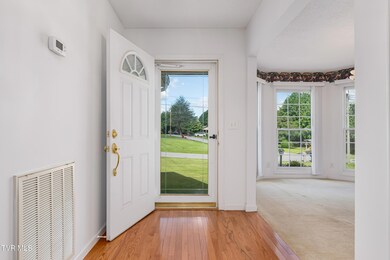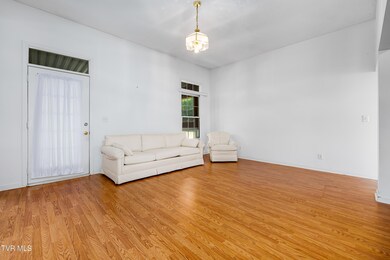
4006 Navaho Dr Johnson City, TN 37604
Estimated payment $1,960/month
Highlights
- Open Floorplan
- Deck
- Wood Flooring
- Towne Acres Elementary School Rated A
- Ranch Style House
- Sun or Florida Room
About This Home
Welcome to 4006 Navaho Dr, Johnson City, TN 37604!Experience the ease of one-level living in one of Johnson City's most convenient locations! Just minutes from shopping, medical facilities, grocery stores, and easy interstate access, this home combines comfort and accessibility.Step inside to find a spacious floor plan that's perfect for everyday living and entertaining. The large master suite is a true retreat, featuring an en suite bathroom with a relaxing spa tub. Two additional guest bedrooms offer generous closet space and room to spread out.The kitchen is designed for functionality, boasting ample countertop space and an open layout that flows seamlessly into the oversized living room — ideal for hosting gatherings or enjoying cozy evenings at home. A formal dining room off the kitchen offers flexibility and could easily serve as an office or flex space to suit your needs. A charming breakfast nook provides the perfect spot for casual meals.Enjoy the bright and airy sunroom that overlooks a nice, flat yard—perfect for outdoor activities or simply soaking up the sunshine.Don't miss this opportunity for convenient, comfortable living in the heart of Johnson City. Schedule your showing today! Property is being sold as is. Buyers and Buyer's agent to verify all information provided.
Home Details
Home Type
- Single Family
Est. Annual Taxes
- $1,262
Year Built
- Built in 1999
Lot Details
- 0.43 Acre Lot
- Level Lot
- Property is in average condition
Parking
- 1 Car Attached Garage
- Garage Door Opener
Home Design
- Ranch Style House
- Block Foundation
- Shingle Roof
- Asphalt Roof
- Vinyl Siding
Interior Spaces
- 1,738 Sq Ft Home
- Open Floorplan
- Sun or Florida Room
- Crawl Space
Kitchen
- Eat-In Kitchen
- Electric Range
- Dishwasher
- Kitchen Island
Flooring
- Wood
- Carpet
- Laminate
- Vinyl
Bedrooms and Bathrooms
- 3 Bedrooms
Laundry
- Dryer
- Washer
Outdoor Features
- Deck
- Patio
- Rear Porch
Schools
- Towne Acres Elementary School
- Indian Trail Middle School
- Science Hill High School
Utilities
- Central Heating and Cooling System
- Heat Pump System
Community Details
- No Home Owners Association
- Boone Trail Subdivision
- FHA/VA Approved Complex
Listing and Financial Details
- Assessor Parcel Number 029k A 024.00
Map
Home Values in the Area
Average Home Value in this Area
Tax History
| Year | Tax Paid | Tax Assessment Tax Assessment Total Assessment is a certain percentage of the fair market value that is determined by local assessors to be the total taxable value of land and additions on the property. | Land | Improvement |
|---|---|---|---|---|
| 2024 | $1,262 | $73,825 | $10,450 | $63,375 |
| 2022 | $1,166 | $54,250 | $9,150 | $45,100 |
| 2021 | $2,105 | $54,250 | $9,150 | $45,100 |
| 2020 | $1,987 | $51,475 | $9,150 | $42,325 |
| 2019 | $1,177 | $51,475 | $9,150 | $42,325 |
| 2018 | $2,112 | $49,475 | $7,200 | $42,275 |
| 2017 | $2,112 | $49,475 | $7,200 | $42,275 |
| 2016 | $2,102 | $49,475 | $7,200 | $42,275 |
| 2015 | $1,905 | $49,475 | $7,200 | $42,275 |
| 2014 | $1,781 | $49,475 | $7,200 | $42,275 |
Property History
| Date | Event | Price | Change | Sq Ft Price |
|---|---|---|---|---|
| 06/05/2025 06/05/25 | Pending | -- | -- | -- |
| 05/30/2025 05/30/25 | For Sale | $334,900 | -- | $193 / Sq Ft |
Purchase History
| Date | Type | Sale Price | Title Company |
|---|---|---|---|
| Quit Claim Deed | -- | None Listed On Document | |
| Deed | $208,000 | -- | |
| Deed | $208,000 | -- | |
| Deed | $158,000 | -- | |
| Warranty Deed | $27,900 | -- |
Mortgage History
| Date | Status | Loan Amount | Loan Type |
|---|---|---|---|
| Previous Owner | $126,000 | No Value Available | |
| Previous Owner | $105,000 | No Value Available | |
| Previous Owner | $33,178 | No Value Available |
Similar Homes in Johnson City, TN
Source: Tennessee/Virginia Regional MLS
MLS Number: 9980936
APN: 029K-A-024.00
- 109 Woodbriar Dr
- 202 Woodbriar Dr
- 204 Shadowood Dr
- 1330 Carroll Creek Rd
- 4001 W Englewood Blvd
- 153 Bart Greene Dr
- 508 Cambridgeshire Ct Unit 508
- 8 Lambeth Ct
- Tbd 2028 Carroll Creek Rd
- 4109 Marable Ln
- 998 Carroll Creek Rd
- 84 Glaze Farm Way
- 204 E Mountain View Rd Unit 20
- 204 E Mountain View Rd Unit 21
- 4224 Marable Ln
- 7450 Wolfe Ridge
- 61 Glaze Farm Way
- 7 Celebration Ct
- 404 E Mountain View Rd Unit 104
- 1 Celebration Ct
