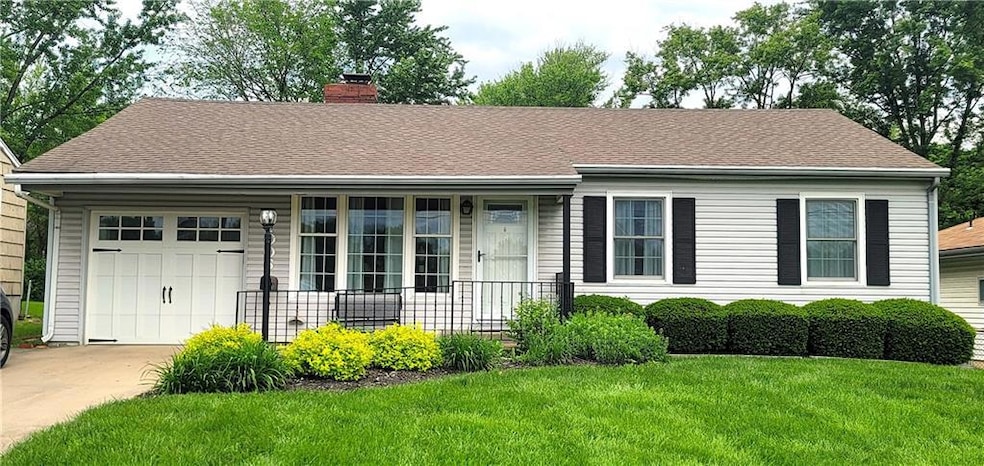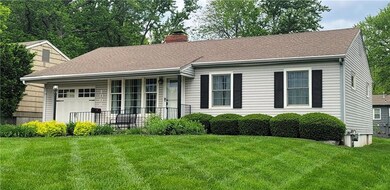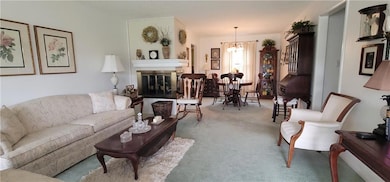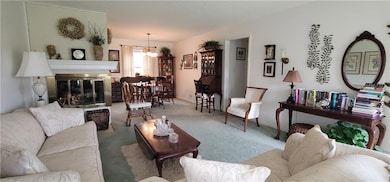
4006 W 63rd St Prairie Village, KS 66208
Highlights
- Ranch Style House
- No HOA
- Thermal Windows
- Highlands Elementary School Rated A-
- Formal Dining Room
- Enclosed patio or porch
About This Home
As of July 2025Welcome to this charming North Prairie Village Ranch! Enjoy one-level living with a true 3-bedroom layout on the main floor, complete with a full bath and a convenient half bath. The formal dining room sits just off a bright and inviting country-style kitchen. A wood-burning fireplace adds warmth and character to both the living and dining areas. This home features Anderson thermal replacement windows, and easy-care vinyl siding. Relax on the covered screened patio overlooking lush, meticulously maintained landscaping. The full, unfinished concrete basement offers expansive potential. Ideally located directly across from Indian Hills Middle School, plus minutes from the Plaza, Westport, KU Med, St. Luke's, and top-rated schools, restaurants, shopping, and parks. A rare find in a prime Prairie Village location!
Last Agent to Sell the Property
Kansas City Regional Homes Inc Brokerage Phone: 913-219-4070 License #SP00043959 Listed on: 05/07/2025
Last Buyer's Agent
Kansas City Regional Homes Inc Brokerage Phone: 913-219-4070 License #SP00043959 Listed on: 05/07/2025
Home Details
Home Type
- Single Family
Est. Annual Taxes
- $4,413
Lot Details
- 8,250 Sq Ft Lot
- South Facing Home
- Aluminum or Metal Fence
- Paved or Partially Paved Lot
- Level Lot
Parking
- 1 Car Attached Garage
- Inside Entrance
- Front Facing Garage
- Garage Door Opener
Home Design
- Ranch Style House
- Traditional Architecture
- Composition Roof
- Vinyl Siding
Interior Spaces
- 1,084 Sq Ft Home
- Wood Burning Fireplace
- Thermal Windows
- Living Room with Fireplace
- Formal Dining Room
- Washer
Kitchen
- Eat-In Kitchen
- Built-In Electric Oven
- Free-Standing Electric Oven
- Dishwasher
- Disposal
Flooring
- Carpet
- Ceramic Tile
- Vinyl
Bedrooms and Bathrooms
- 3 Bedrooms
- Walk-In Closet
Unfinished Basement
- Garage Access
- Sump Pump
- Laundry in Basement
Home Security
- Storm Doors
- Fire and Smoke Detector
Schools
- Highlands Elementary School
- Sm East High School
Additional Features
- Enclosed patio or porch
- City Lot
- Forced Air Heating and Cooling System
Community Details
- No Home Owners Association
- Mission Valley Subdivision
Listing and Financial Details
- Exclusions: As Is
- Assessor Parcel Number OP28000000-0047
- $0 special tax assessment
Ownership History
Purchase Details
Home Financials for this Owner
Home Financials are based on the most recent Mortgage that was taken out on this home.Purchase Details
Similar Homes in the area
Home Values in the Area
Average Home Value in this Area
Purchase History
| Date | Type | Sale Price | Title Company |
|---|---|---|---|
| Warranty Deed | -- | Continental Title Company | |
| Warranty Deed | -- | Continental Title Company | |
| Deed | -- | None Available |
Mortgage History
| Date | Status | Loan Amount | Loan Type |
|---|---|---|---|
| Previous Owner | $15,000 | Credit Line Revolving |
Property History
| Date | Event | Price | Change | Sq Ft Price |
|---|---|---|---|---|
| 07/02/2025 07/02/25 | Sold | -- | -- | -- |
| 06/20/2025 06/20/25 | Pending | -- | -- | -- |
| 06/17/2025 06/17/25 | Price Changed | $390,000 | -1.3% | $360 / Sq Ft |
| 06/10/2025 06/10/25 | Price Changed | $395,000 | -1.3% | $364 / Sq Ft |
| 05/21/2025 05/21/25 | For Sale | $400,000 | -- | $369 / Sq Ft |
Tax History Compared to Growth
Tax History
| Year | Tax Paid | Tax Assessment Tax Assessment Total Assessment is a certain percentage of the fair market value that is determined by local assessors to be the total taxable value of land and additions on the property. | Land | Improvement |
|---|---|---|---|---|
| 2024 | $4,413 | $37,399 | $27,704 | $9,695 |
| 2023 | $4,471 | $37,364 | $26,379 | $10,985 |
| 2022 | $4,471 | $37,398 | $23,981 | $13,417 |
| 2021 | $3,928 | $30,958 | $19,990 | $10,968 |
| 2020 | $3,560 | $27,577 | $19,990 | $7,587 |
| 2019 | $3,223 | $24,576 | $16,657 | $7,919 |
| 2018 | $3,059 | $23,299 | $14,490 | $8,809 |
| 2017 | $2,597 | $19,286 | $11,139 | $8,147 |
| 2016 | $2,050 | $14,605 | $8,574 | $6,031 |
| 2015 | $1,989 | $14,363 | $8,574 | $5,789 |
| 2013 | -- | $13,766 | $7,498 | $6,268 |
Agents Affiliated with this Home
-
Debra Cooper
D
Seller's Agent in 2025
Debra Cooper
Kansas City Regional Homes Inc
(913) 219-4070
1 in this area
16 Total Sales
Map
Source: Heartland MLS
MLS Number: 2548584
APN: OP28000000-0047
- 6139 Delmar St
- 6115 Buena Vista St
- 4009 Homestead Ct
- 6101 El Monte St
- 6038 Catalina St
- 3700 W 65th St
- 6000 El Monte St
- 5939 Delmar St
- 3500 W 63rd St
- 6229 Cedar St
- 5915 Fontana St
- 5943 Sunrise Dr
- 4915 W 63rd Terrace
- 4201 W 67th Terrace
- 6625 Wenonga Rd
- 5817 Fontana Dr
- 4805 W 66th St
- 6717 Granada Rd
- 6712 Granada Rd
- 4815 W 66th Terrace






