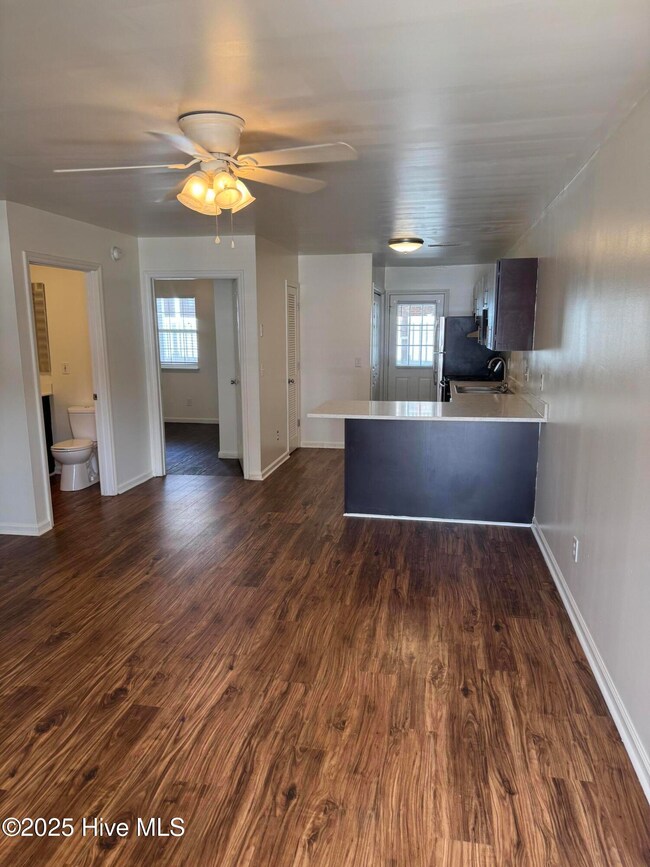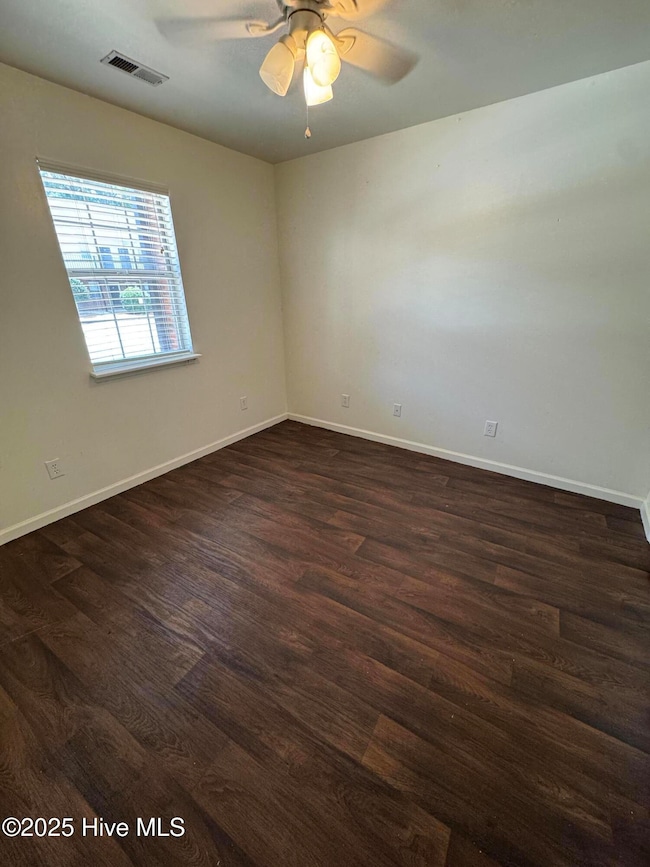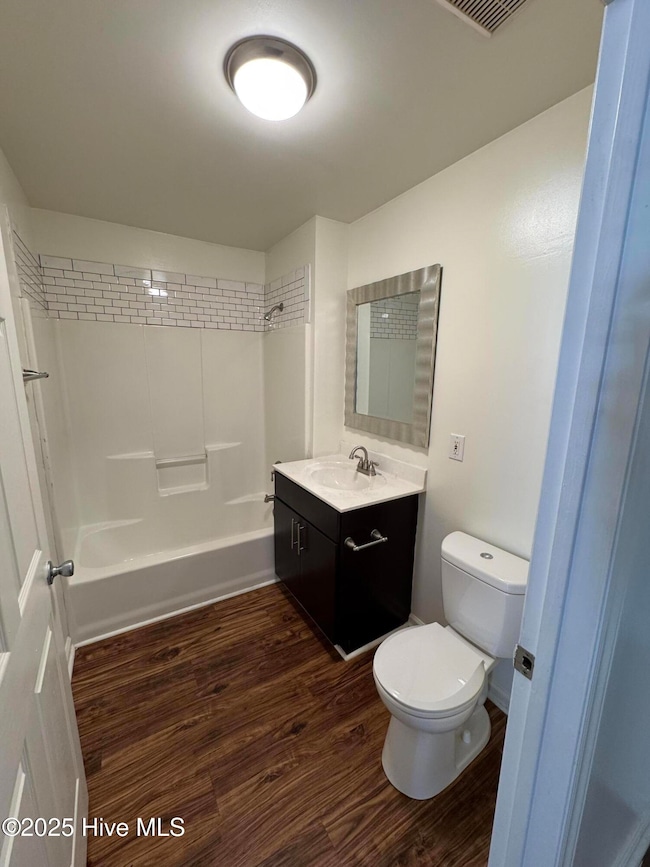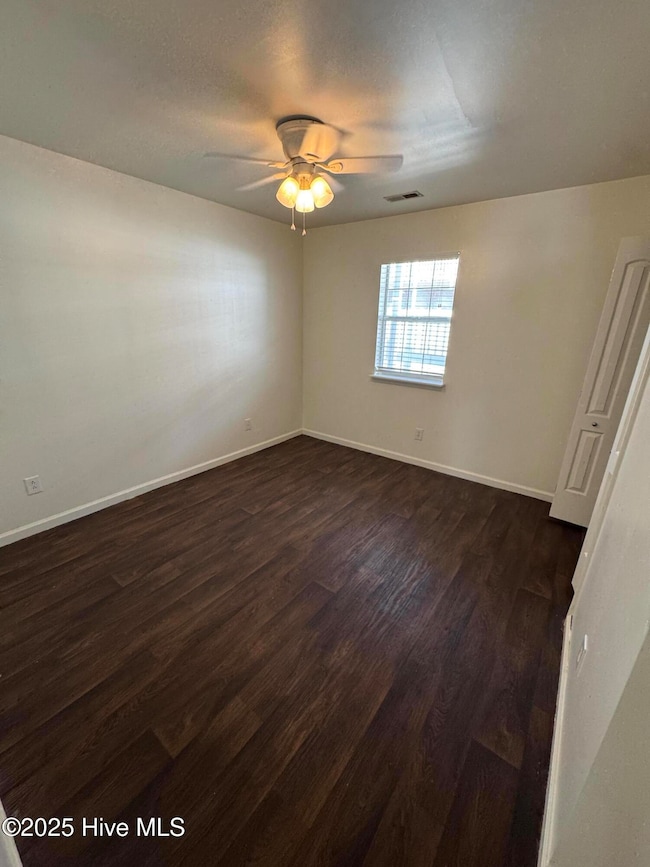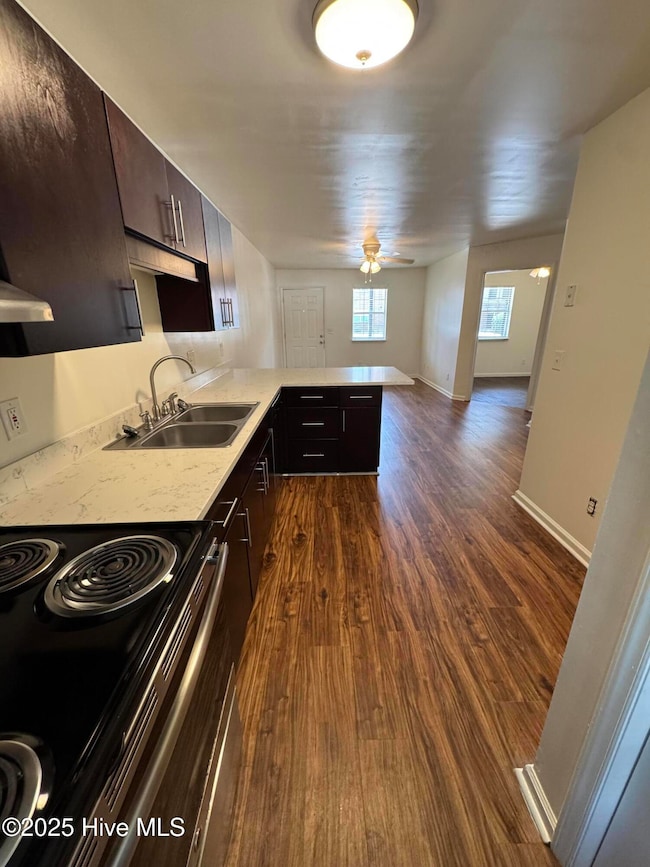4006 Whitebridge Dr Unit 7 Winterville, NC 28590
2
Beds
1
Bath
--
Sq Ft
3.47
Acres
Highlights
- Main Floor Primary Bedroom
- No HOA
- Fenced Yard
- Wintergreen Primary School Rated A-
- Covered patio or porch
- Luxury Vinyl Plank Tile Flooring
About This Home
Spacious two bedroom apartment located near Pitt Community College, just minutes from shopping and dining. Convenient to East Carolina University and ECU Medical Center. Fully upgraded with stainless steel appliances, new countertops and LVP flooring. Water/Sewer is included. Special rates for first responders, ECU/PCC employees
Property Details
Home Type
- Apartment
Year Built
- Built in 1993
Lot Details
- 3.47 Acre Lot
- Fenced Yard
- Wood Fence
Parking
- Driveway
Home Design
- Brick Exterior Construction
- Vinyl Siding
Interior Spaces
- 2-Story Property
- Ceiling Fan
- Blinds
- Luxury Vinyl Plank Tile Flooring
- Washer and Dryer Hookup
Kitchen
- Range
- Dishwasher
Bedrooms and Bathrooms
- 2 Bedrooms
- Primary Bedroom on Main
- 1 Full Bathroom
Outdoor Features
- Covered patio or porch
Schools
- Wintergreen Primary Elementary School
- Hope Middle School
- D H Conley High School
Utilities
- Heat Pump System
- Electric Water Heater
- Municipal Trash
Listing and Financial Details
- Tenant pays for cable TV, cooling, heating, electricity, deposit
- The owner pays for lawn maint, water, trash removal, sewer, pest control
Community Details
Overview
- No Home Owners Association
- Whitebridge Subdivision
Pet Policy
- Dogs and Cats Allowed
- Breed Restrictions
Map
Source: Hive MLS
MLS Number: 100519091
Nearby Homes
- 3913 Ashcroft Dr
- 4404 Spring Pines Dr
- 2010 Shadowood Ct Unit A
- 829 Chesapeake Place
- 912 Bremerton Dr
- 4444 Surrey Meadows Dr
- 4105 Dudleys Grant Dr Unit E
- 704 Wickham Dr
- 4145 Dudleys Grant Dr Unit B
- 4125 Dudleys Grant Dr Unit B
- 4125 Dudleys Grant Dr Unit E
- 4125 Dudleys Grant Dr Unit D
- 4115 Dudleys Grant Dr Unit A
- 4150 Dudleys Grant Dr Unit H
- 1404 Angels End Unit B
- 4101 Parmer Place
- 409 Forrest Park
- 4182 Dudleys Grant Dr Unit H
- 4182 Dudleys Grant Dr Unit D
- 4500 Southlea Dr
- 4006 Whitebridge Dr
- 1205 E Fire Tower Rd Unit A
- 1209 E Fire Tower Rd Unit E
- 3720 Ashcroft Dr
- 2012 Tower Place Unit 9
- 2003 Coleman Dr Unit B
- 2006 Tower Place
- 611 Legacy Ct
- 4247 Dudleys Grant Dr Unit C
- 4255 Dudleys Grant Dr Unit E
- 1236 Holden Dr
- 1613 Wimbledon Dr
- 1815 Rosemont Dr
- 1530 Wimbledon Dr
- 1921 Arlington Park Dr
- 3866 Dunhagan Rd
- 3863 Dunhagan Rd
- 2200 Bellamy Cir
- 1805 Bradford Dr
- 2074 Old Fire Tower Rd

