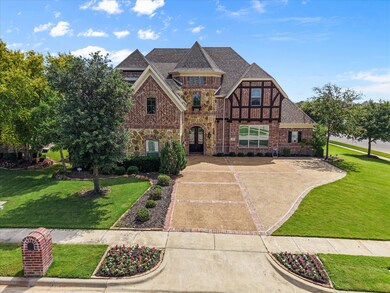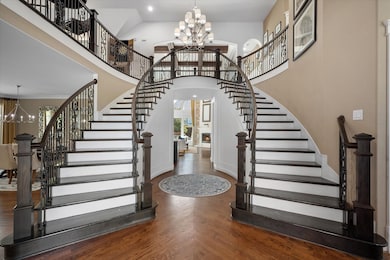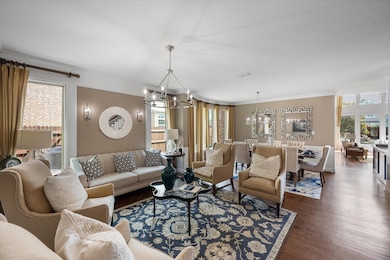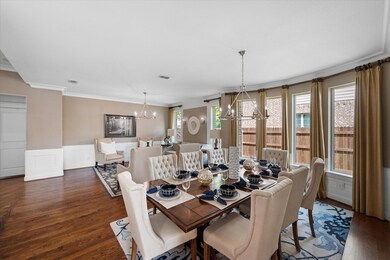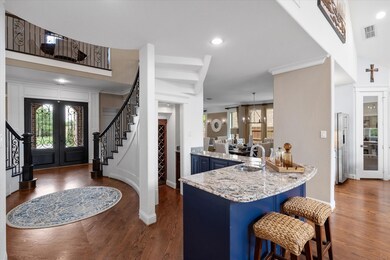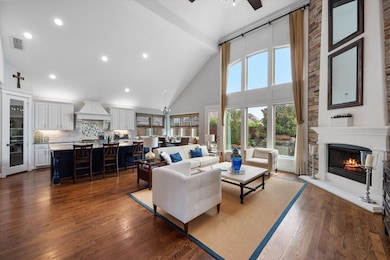
4007 Barlow Ct Mansfield, TX 76063
East Mansfield NeighborhoodEstimated payment $8,342/month
Highlights
- In Ground Pool
- Open Floorplan
- Deck
- Judy Miller Elementary School Rated A-
- Dual Staircase
- Cathedral Ceiling
About This Home
Welcome to 4007 Barlow Court, a 4,802 sq. ft. custom luxury home on a premium corner lot in Mansfield’s prestigious Bower Ranch. Built in 2015, this 4-bed, 4-bath estate blends timeless design with elegant modern upgrades. The grand foyer features double iron doors and a two sweeping curved staircase with intricate custom millwork, soaring 20+ ft ceilings, a full height stacked stone fireplace, and exposed stained wood ceiling beams. The chef’s kitchen stuns with a navy island, stacked white cabinetry, granite countertops, and professional-grade appliances, 6-burner stainless gas cooktop custom wood vent hood with corbels and trim detailing, natural stone & glass mosaic backsplash, custom wine storage. Oversized custom windows with floor-to-ceiling views and trim-wrapped framing grand living room balcony overlook with arched architectural openings and bullnose corners. Retreat to a serene primary suite with private patio access, or entertain in the sunroom and spacious bedrooms, each with upscale finishes and private bath access. Step outside to your personal oasis—custom pool with waterfall, outdoor kitchen, and pergola-shaded dining area. The garage has heat and air conditioning. Every detail echoes quality and craftsmanship in this builder-model-caliber home—zoned to top Mansfield ISD schools and minutes from shops, parks, and dining.
Listing Agent
Ebby Halliday, REALTORS Brokerage Phone: 817-654-3737 License #0754206 Listed on: 06/25/2025

Home Details
Home Type
- Single Family
Est. Annual Taxes
- $20,368
Year Built
- Built in 2015
Lot Details
- 9,583 Sq Ft Lot
- Wood Fence
HOA Fees
- $53 Monthly HOA Fees
Parking
- 2 Car Attached Garage
- Side by Side Parking
- Driveway
Home Design
- Brick Exterior Construction
- Slab Foundation
- Composition Roof
Interior Spaces
- 4,802 Sq Ft Home
- 2-Story Property
- Open Floorplan
- Dual Staircase
- Built-In Features
- Cathedral Ceiling
- Ceiling Fan
- Fireplace With Gas Starter
- Stone Fireplace
- Window Treatments
- Bay Window
- Loft
- Electric Dryer Hookup
Kitchen
- Eat-In Kitchen
- Gas Cooktop
- Dishwasher
- Kitchen Island
- Granite Countertops
- Disposal
Flooring
- Wood
- Carpet
- Ceramic Tile
Bedrooms and Bathrooms
- 4 Bedrooms
- Walk-In Closet
- 4 Full Bathrooms
Home Security
- Security System Owned
- Security Lights
- Fire and Smoke Detector
Pool
- In Ground Pool
- Waterfall Pool Feature
- Pool Water Feature
Outdoor Features
- Deck
Schools
- Judy Miller Elementary School
- Mansfield Lake Ridge High School
Utilities
- Cooling System Powered By Gas
- Central Heating and Cooling System
- Heating System Uses Natural Gas
- High Speed Internet
- Cable TV Available
Community Details
- Association fees include management, ground maintenance
- Bower HOA
- Bower Ranch Subdivision
Listing and Financial Details
- Legal Lot and Block 8 / 1
- Assessor Parcel Number 41709918
Map
Home Values in the Area
Average Home Value in this Area
Tax History
| Year | Tax Paid | Tax Assessment Tax Assessment Total Assessment is a certain percentage of the fair market value that is determined by local assessors to be the total taxable value of land and additions on the property. | Land | Improvement |
|---|---|---|---|---|
| 2024 | $17,624 | $895,621 | $110,000 | $785,621 |
| 2023 | $19,442 | $841,788 | $110,000 | $731,788 |
| 2022 | $17,289 | $666,693 | $85,000 | $581,693 |
| 2021 | $15,610 | $572,845 | $85,000 | $487,845 |
| 2020 | $14,964 | $542,434 | $85,000 | $457,434 |
| 2019 | $16,296 | $572,901 | $85,000 | $487,901 |
| 2018 | $16,358 | $575,071 | $85,000 | $490,071 |
| 2017 | $14,211 | $499,228 | $50,000 | $449,228 |
| 2016 | $11,477 | $403,175 | $50,000 | $353,175 |
| 2015 | -- | $369,679 | $50,000 | $319,679 |
Property History
| Date | Event | Price | Change | Sq Ft Price |
|---|---|---|---|---|
| 06/25/2025 06/25/25 | For Sale | $1,190,000 | +9.9% | $248 / Sq Ft |
| 02/27/2023 02/27/23 | Sold | -- | -- | -- |
| 02/24/2023 02/24/23 | Sold | -- | -- | -- |
| 02/23/2023 02/23/23 | For Sale | $1,083,000 | -1.8% | $226 / Sq Ft |
| 12/01/2022 12/01/22 | Pending | -- | -- | -- |
| 09/13/2022 09/13/22 | Price Changed | $1,103,307 | -13.5% | $230 / Sq Ft |
| 06/11/2022 06/11/22 | For Sale | $1,275,000 | -- | $266 / Sq Ft |
Purchase History
| Date | Type | Sale Price | Title Company |
|---|---|---|---|
| Special Warranty Deed | -- | Chicago Title | |
| Special Warranty Deed | -- | Chicago Title |
Mortgage History
| Date | Status | Loan Amount | Loan Type |
|---|---|---|---|
| Open | $866,400 | New Conventional |
Similar Homes in Mansfield, TX
Source: North Texas Real Estate Information Systems (NTREIS)
MLS Number: 20981208
APN: 41709918
- 4508 Lakota Trail
- 4411 Waterford Glen Dr
- 501 Highpoint Ln
- 4303 Waterford Glen Dr
- 508 Glen Cove Ct
- 4803 Comstock Way
- 509 Highpoint Ln
- 502 Lismore Dr
- 506 Cody Ln
- 8 Pinedale Ct
- 4807 Quantrill Ave
- 4411 New Meadow Dr
- 101 Monticello Dr
- 4409 Vista Glen Ct
- 713 Cross Meadow Blvd
- 4426 Shady Elm Dr
- 4401 Bingley Way
- 4111 Water Park Cir
- 802 Meryton Ct
- 6 Altman Ct
- 808 Hertfordshire Ln
- 7471 Gallo
- 711 San Antonio Trail
- 4001 Alamo Dr
- 7455 Tormes
- 308 Adobe Lilly Ct
- 7456 Tormes
- 3216 Yeltes
- 3208 Serpis
- 2943 Ladoga Dr
- 370 N State Hwy 360
- 400 N State Hwy 360
- 5405 Havana Ct
- 350 N State Highway 360
- 250 N State Highway 360
- 1303 Bramble Ln
- 4706 Sailboat Dr
- 3220 Paseo
- 401 N State Highway 360
- 269 N State Highway 360

