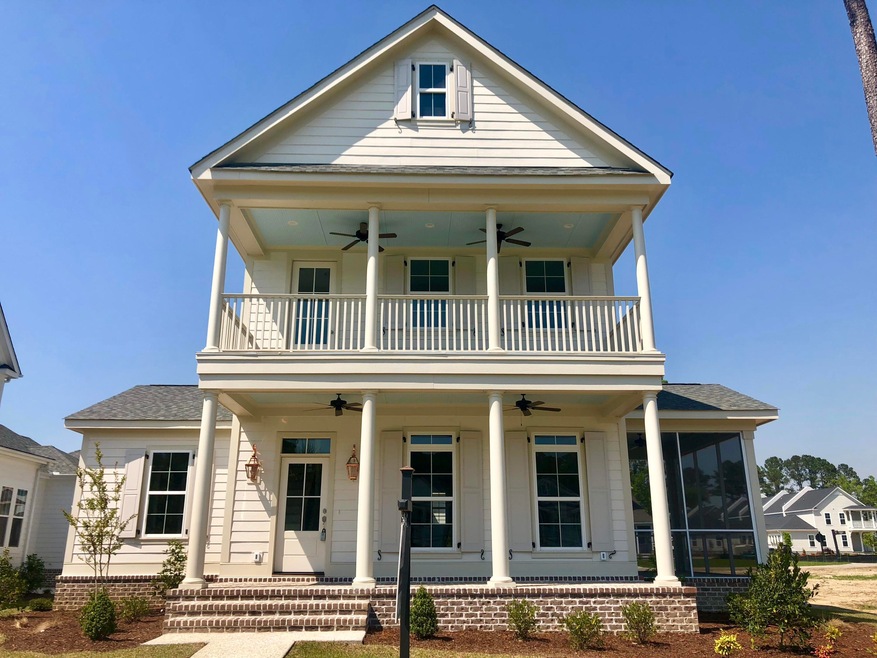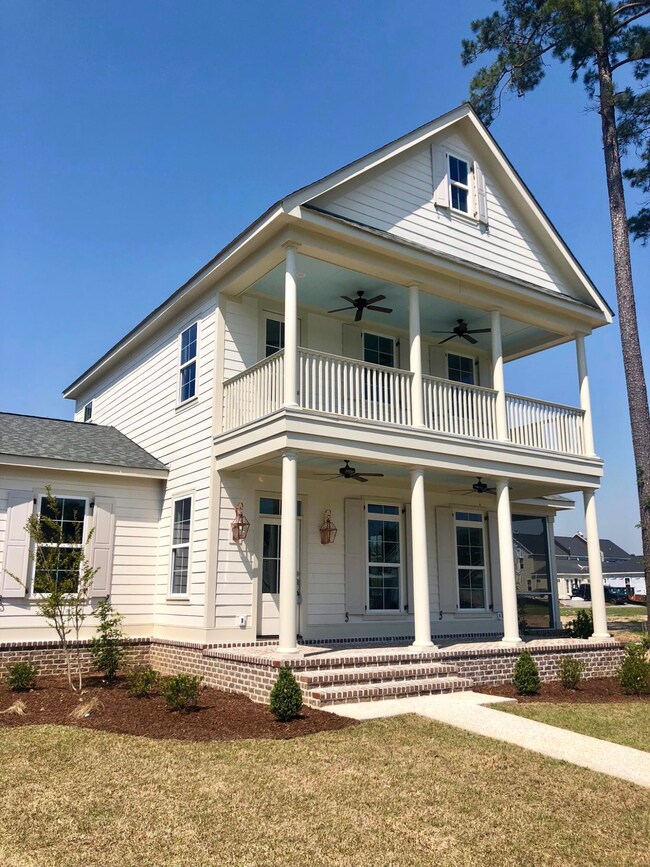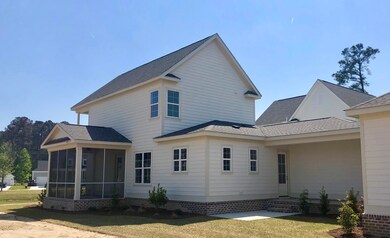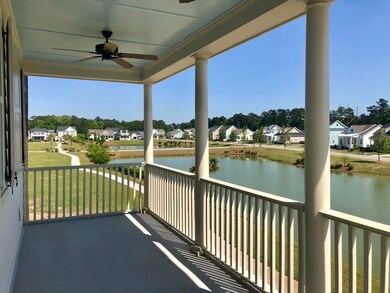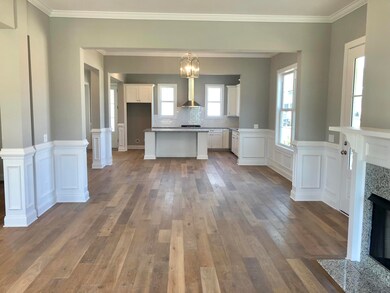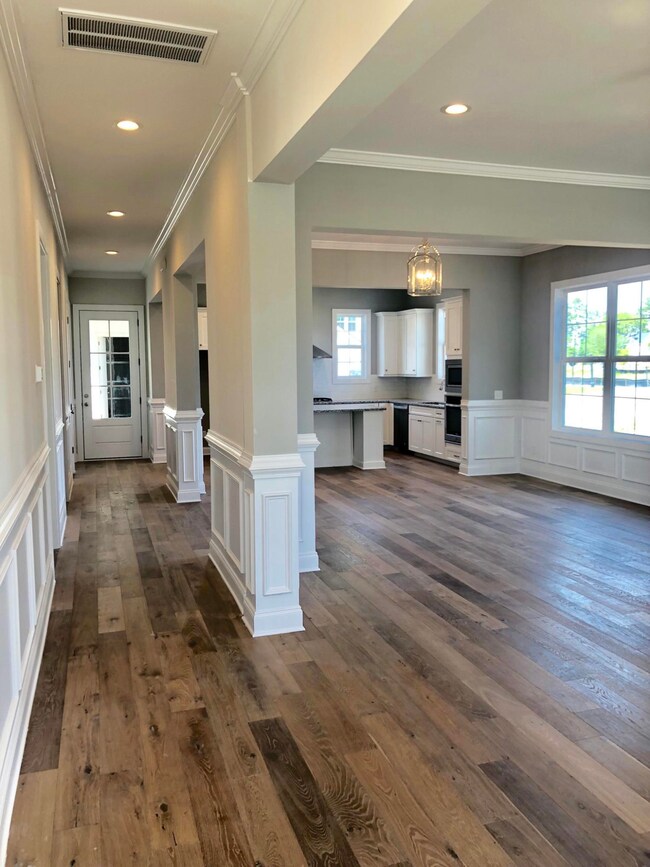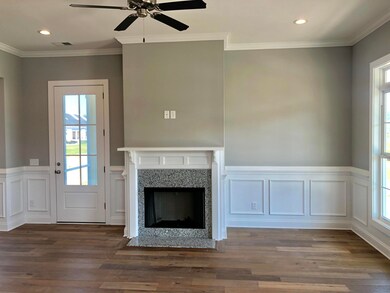
4007 Capensis Ln Ravenel, SC 29470
Highlights
- Lake Front
- Equestrian Center
- Colonial Architecture
- Boat Ramp
- Fitness Center
- Clubhouse
About This Home
As of March 2025Water views from double front porches and huge screened side porch. Custom home by Southeastern.. Open flowing plan, master and a guest bedroom 2 baths on the first floor. Two more bedrooms and a loft upstairs. 10 Ft ceilings down with 8 foot doors, luxury appointments throughout. Open kitchen with large island. Upgraded hardwood floors in almost every room, Zero entry frame-less shower, extensive trim work and moldings. Poplar Grove is convenient to 526 and all Charleston has to offer with a boat launch, boat storage, salt water pool, boathouse, community deepwater dock, kayak outpost, fitness center, marsh observation deck, equestrian center, miles of walking/biking/riding trails, a low country dream lifestyle awaits you. Furnished Photos are of a different home same layout. May VaryFurnished model home Photos used to show layout.
Disclaimer *** Builder Pricing is subject to increases without notice, due to Construction cost increase.
Home Details
Home Type
- Single Family
Est. Annual Taxes
- $3,049
Lot Details
- 7,841 Sq Ft Lot
- Lake Front
- Interior Lot
- Irrigation
- Development of land is proposed phase
HOA Fees
- $113 Monthly HOA Fees
Parking
- 2 Car Garage
- Garage Door Opener
Home Design
- Colonial Architecture
- Contemporary Architecture
- Traditional Architecture
- Charleston Architecture
- Cottage
- Raised Foundation
- Architectural Shingle Roof
- Cement Siding
Interior Spaces
- 2,521 Sq Ft Home
- 2-Story Property
- Smooth Ceilings
- High Ceiling
- Ceiling Fan
- Great Room with Fireplace
- Home Office
- Loft
- Utility Room with Study Area
- Laundry Room
Kitchen
- Eat-In Kitchen
- Dishwasher
Flooring
- Wood
- Ceramic Tile
Bedrooms and Bathrooms
- 4 Bedrooms
- Split Bedroom Floorplan
- Walk-In Closet
- In-Law or Guest Suite
- 3 Full Bathrooms
- Garden Bath
Outdoor Features
- Shared Dock
- Pond
- Screened Patio
- Front Porch
Schools
- E.B. Ellington Elementary School
- Baptist Hill Middle School
- Baptist Hill High School
Horse Facilities and Amenities
- Equestrian Center
Utilities
- Cooling Available
- Heat Pump System
- Tankless Water Heater
Listing and Financial Details
- Home warranty included in the sale of the property
Community Details
Overview
- Built by Southeastern Family Homes
- Poplar Grove Subdivision
Amenities
- Clubhouse
Recreation
- Boat Ramp
- Boat Dock
- Fitness Center
- Trails
Ownership History
Purchase Details
Home Financials for this Owner
Home Financials are based on the most recent Mortgage that was taken out on this home.Purchase Details
Home Financials for this Owner
Home Financials are based on the most recent Mortgage that was taken out on this home.Purchase Details
Home Financials for this Owner
Home Financials are based on the most recent Mortgage that was taken out on this home.Similar Homes in Ravenel, SC
Home Values in the Area
Average Home Value in this Area
Purchase History
| Date | Type | Sale Price | Title Company |
|---|---|---|---|
| Deed | $880,000 | None Listed On Document | |
| Deed | $880,000 | None Listed On Document | |
| Deed | $599,990 | None Listed On Document | |
| Deed | $499,000 | None Available | |
| Deed | $85,000 | None Available |
Mortgage History
| Date | Status | Loan Amount | Loan Type |
|---|---|---|---|
| Previous Owner | $349,990 | New Conventional | |
| Previous Owner | $449,100 | New Conventional |
Property History
| Date | Event | Price | Change | Sq Ft Price |
|---|---|---|---|---|
| 03/20/2025 03/20/25 | Sold | $880,000 | -1.0% | $349 / Sq Ft |
| 01/31/2025 01/31/25 | For Sale | $889,000 | +48.2% | $353 / Sq Ft |
| 09/14/2021 09/14/21 | Sold | $599,990 | 0.0% | $238 / Sq Ft |
| 08/15/2021 08/15/21 | Pending | -- | -- | -- |
| 07/29/2021 07/29/21 | For Sale | $599,990 | +20.2% | $238 / Sq Ft |
| 09/07/2018 09/07/18 | Sold | $499,000 | 0.0% | $198 / Sq Ft |
| 08/08/2018 08/08/18 | Pending | -- | -- | -- |
| 12/01/2016 12/01/16 | For Sale | $499,000 | -- | $198 / Sq Ft |
Tax History Compared to Growth
Tax History
| Year | Tax Paid | Tax Assessment Tax Assessment Total Assessment is a certain percentage of the fair market value that is determined by local assessors to be the total taxable value of land and additions on the property. | Land | Improvement |
|---|---|---|---|---|
| 2023 | $3,049 | $24,000 | $0 | $0 |
| 2022 | $2,935 | $24,000 | $0 | $0 |
| 2021 | $2,567 | $19,960 | $0 | $0 |
| 2020 | $2,627 | $19,960 | $0 | $0 |
| 2019 | $8,015 | $19,960 | $0 | $0 |
| 2017 | $25 | $3,300 | $0 | $0 |
| 2016 | $806 | $3,300 | $0 | $0 |
| 2015 | $769 | $3,300 | $0 | $0 |
Agents Affiliated with this Home
-
Elyssa St.pierre
E
Seller's Agent in 2025
Elyssa St.pierre
Southeastern
(843) 458-2214
156 Total Sales
-
Deborah Wingard
D
Seller Co-Listing Agent in 2025
Deborah Wingard
Southeastern
(843) 458-0827
152 Total Sales
-
Trish Wheeler
T
Buyer's Agent in 2025
Trish Wheeler
The Boulevard Company
(843) 532-4305
21 Total Sales
-
Jeremy Beggs
J
Buyer's Agent in 2021
Jeremy Beggs
True Carolina Realty
(843) 580-2093
53 Total Sales
-
Pam Bass

Buyer's Agent in 2018
Pam Bass
EXP Realty LLC
(843) 259-4926
98 Total Sales
Map
Source: CHS Regional MLS
MLS Number: 16030415
APN: 242-00-00-309
- 3998 Capensis Ln
- 4140 Home Town Ln
- 106 Peninsula Dr
- 3950 Berberis Ln
- 4070 Egret Perch Ct
- 109 Peninsula Dr
- 3945 Bulow Landing Rd
- 111 Peninsula Dr
- 4163 Deep Step Dr
- 4385 Ten Shillings Way
- 117 Silverbell Ln
- 4343 Ten Shillings Way
- 4227 Ten Shillings Way
- 4215 Ten Shillings Way
- 4368 Lady Banks Ln
- 4213 Lady Banks Ln
- 116 Peninsula Dr
- 105 Peninsula Dr
- 791 Hughes Rd
- 1095 Saltwater Cir
